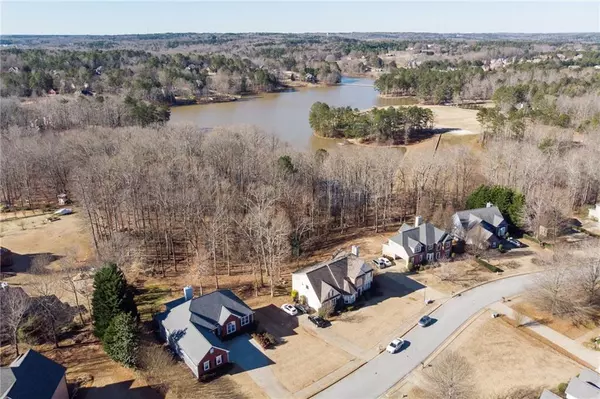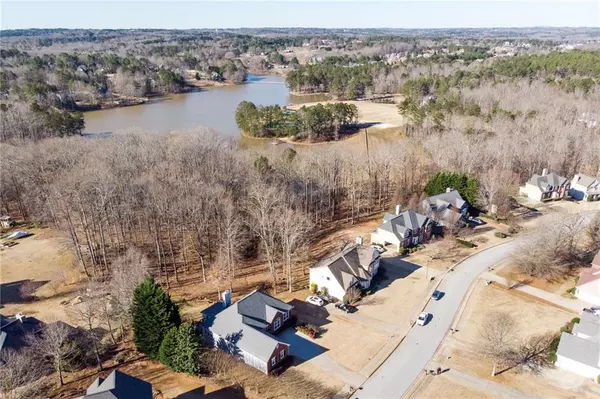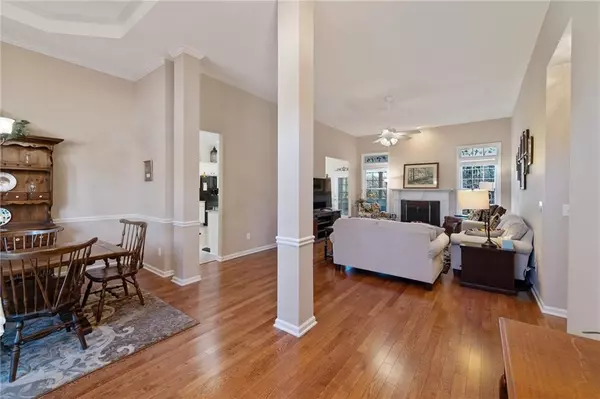$350,000
$359,900
2.8%For more information regarding the value of a property, please contact us for a free consultation.
2214 Oak Falls LN Buford, GA 30519
4 Beds
3 Baths
4,106 SqFt
Key Details
Sold Price $350,000
Property Type Single Family Home
Sub Type Single Family Residence
Listing Status Sold
Purchase Type For Sale
Square Footage 4,106 sqft
Price per Sqft $85
Subdivision Weatherstone Lake
MLS Listing ID 6664508
Sold Date 03/23/20
Style Ranch, Traditional
Bedrooms 4
Full Baths 3
HOA Fees $500
Originating Board FMLS API
Year Built 2000
Annual Tax Amount $1,144
Tax Year 2018
Lot Size 0.580 Acres
Property Description
If you don't like the small/tight clustered new construction homes then this Rare Brick Front Ranch Home with modern ceiling height (10+ ft on main level) and a full finished basement is perfect for you! Premium lake lot (with a little over half acre) in sought after Weatherstone Lake subdivision. Light filled property with upgraded hardwood floors, new kitchen renovation w/ additional granite counter tops, cabinets, appliances and tiled backsplash. Kitchen w/ breakfast area and keeping room. Enjoy the tranquil scenery all year long especially from the covered screened in porch (w/ fan & recessed lighting). Full finished walk-out basement w/ lots of bonus area/flex space/workshop/exercise room & storage. The current basement office can be turned into an additional bedroom by adding a closet, making the property with a total of 5 bedrooms and 3 bathrooms. Relax and enjoy the outdoors from the walkout basement to the under deck patio and the expanded stone patio. Most ideal property to host parties/gatherings!
Location
State GA
County Gwinnett
Rooms
Other Rooms None
Basement Daylight, Exterior Entry, Finished, Finished Bath, Full, Interior Entry
Dining Room Separate Dining Room
Interior
Interior Features High Ceilings 10 ft Main, Low Flow Plumbing Fixtures, Tray Ceiling(s), Walk-In Closet(s)
Heating Central, Natural Gas
Cooling Ceiling Fan(s), Central Air
Flooring Carpet, Ceramic Tile, Hardwood
Fireplaces Number 1
Fireplaces Type Factory Built, Family Room
Laundry Main Level
Exterior
Exterior Feature Private Rear Entry, Private Yard
Parking Features Garage
Garage Spaces 2.0
Fence None
Pool None
Community Features Homeowners Assoc, Lake, Playground, Pool, Sidewalks, Street Lights, Tennis Court(s)
Utilities Available Cable Available, Electricity Available, Natural Gas Available, Underground Utilities, Water Available
Roof Type Composition
Building
Lot Description Back Yard, Lake/Pond On Lot, Landscaped, Level
Story One
Sewer Septic Tank
Water Public
New Construction No
Schools
Elementary Schools Duncan Creek
Middle Schools Osborne
High Schools Mill Creek
Others
Senior Community no
Special Listing Condition None
Read Less
Want to know what your home might be worth? Contact us for a FREE valuation!

Our team is ready to help you sell your home for the highest possible price ASAP

Bought with Fathom Realty Ga, LLC.






