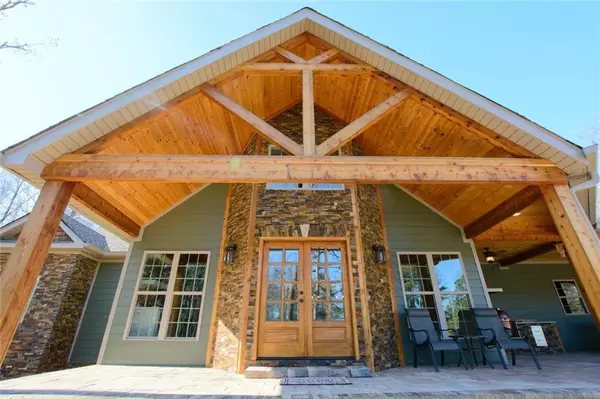$575,000
$599,000
4.0%For more information regarding the value of a property, please contact us for a free consultation.
115 Blackwelder RD Roopville, GA 30170
3 Beds
2.5 Baths
2,787 SqFt
Key Details
Sold Price $575,000
Property Type Single Family Home
Sub Type Single Family Residence
Listing Status Sold
Purchase Type For Sale
Square Footage 2,787 sqft
Price per Sqft $206
MLS Listing ID 6670222
Sold Date 02/28/20
Style Ranch
Bedrooms 3
Full Baths 2
Half Baths 1
Originating Board FMLS API
Year Built 2018
Annual Tax Amount $813
Tax Year 2018
Lot Size 20.000 Acres
Property Description
This remarkable 20-acre mini farm, with a magnificent restored 2 story barn, shop with office and motor home parking, stocked 1.75-acre lake, and new home is a must-see property. Overlooking the beautiful lake sits a custom-built home and luxurious outdoor living space. The award-winning infinity swimming pool features many water features, gas fire pit, and splash pad. There is an outdoor kitchen with stainless steel hood, and rock fireplace, which further enhance this lakeside oasis. When this new house was built, energy efficient spray foam insulation was installed, high-efficient Extraordinaire brand gas fireplace, variable speed pool pumps, and Riannai on-demand whole house water heater. Take long showers or fill the free-standing garden tub to relax from a long day's work. Enjoy stainless steel appliances, custom built cabinets, and granite tops in the kitchen. Just off the kitchen is an 8x10 walk-in pantry with its own appliance counter and upright freezer. The open floor concept features a large family/dining room, which has a magnificent rock fireplace with built-in floating shelves and base cabinets on each side. This room also features a vaulted ceiling with breathtaking cedar beams and hanging chandelier. Both full size baths have subway tile on the walls and woodgrain tile on the floors. The master bath has a large 7'x4' walk-in shower with travertine on the floor. The master bedroom has a stunning tray ceiling and barn door. All of the floors in the house are white oak hardwood, except for the kitchen, office, and bathrooms, which have tile.
Location
State GA
County Carroll
Rooms
Other Rooms Barn(s), Garage(s), Outbuilding, Outdoor Kitchen, RV/Boat Storage
Basement None
Dining Room Great Room
Interior
Interior Features Cathedral Ceiling(s), High Ceilings 9 ft Main, Walk-In Closet(s)
Heating Central
Cooling Ceiling Fan(s), Central Air
Flooring Ceramic Tile, Hardwood
Fireplaces Number 2
Fireplaces Type Circulating, Family Room, Outside
Laundry Laundry Room
Exterior
Exterior Feature Gas Grill
Parking Features Garage
Garage Spaces 3.0
Fence Back Yard
Pool In Ground
Community Features None
Utilities Available Cable Available, Electricity Available, Water Available
Waterfront Description Lake
Roof Type Composition
Building
Lot Description Back Yard, Lake/Pond On Lot, Landscaped, Level, Private, Wooded
Story One
Sewer Septic Tank
Water Public
New Construction No
Schools
Elementary Schools Roopville
Middle Schools Central - Carroll
High Schools Central - Carroll
Others
Senior Community no
Special Listing Condition None
Read Less
Want to know what your home might be worth? Contact us for a FREE valuation!

Our team is ready to help you sell your home for the highest possible price ASAP

Bought with Southern Homes and Land Realty





