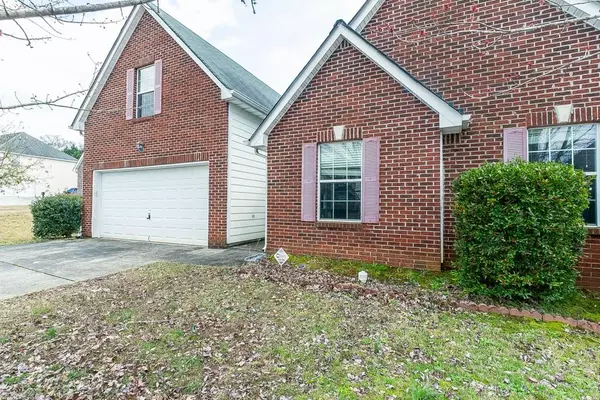$173,000
$165,000
4.8%For more information regarding the value of a property, please contact us for a free consultation.
6502 Dekeon DR College Park, GA 30349
4 Beds
3 Baths
2,196 SqFt
Key Details
Sold Price $173,000
Property Type Single Family Home
Sub Type Single Family Residence
Listing Status Sold
Purchase Type For Sale
Square Footage 2,196 sqft
Price per Sqft $78
Subdivision Cooks Landing
MLS Listing ID 6683581
Sold Date 04/30/20
Style Traditional
Bedrooms 4
Full Baths 3
Construction Status Resale
HOA Y/N No
Originating Board FMLS API
Year Built 2006
Annual Tax Amount $908
Tax Year 2018
Lot Size 8,712 Sqft
Acres 0.2
Property Description
Brick front & low maintenance vinyl sided 4 bedroom ranch style home with the fourth bedroom upstairs. Level lot with a family friendly fenced backyard. Home has a 2 car front garage & a driveway large enough to park 4 additional cars. Split bedroom floor plan has the secondary bedrooms on the front of the house & upstairs while the master bedroom is on the rear side of the home. Large open concept sitting room & living room with gas starter fireplace & adjacent dining area with decorative crown molding accents. Master offers a view of the backyard, vaulted ceilings & a separate garden tub & stall shower. Located in a swim/tennis community. Less than 20 miles from Hartsfield Int'l Airport & 30 minutes from downtown Atl.
Location
State GA
County Fulton
Area 33 - Fulton South
Lake Name None
Rooms
Bedroom Description Master on Main, Split Bedroom Plan
Other Rooms None
Basement None
Main Level Bedrooms 3
Dining Room Separate Dining Room
Interior
Interior Features Entrance Foyer
Heating Heat Pump, Natural Gas
Cooling Ceiling Fan(s), Central Air
Flooring Carpet, Vinyl
Fireplaces Number 1
Fireplaces Type Gas Starter, Glass Doors, Living Room
Window Features None
Appliance Dishwasher, Dryer, Gas Range, Microwave, Refrigerator, Washer
Laundry Laundry Room, Main Level
Exterior
Exterior Feature Private Front Entry, Private Rear Entry
Parking Features Attached, Driveway, Garage, Garage Faces Front, Level Driveway
Garage Spaces 2.0
Fence Back Yard, Fenced
Pool None
Community Features Pool, Tennis Court(s)
Utilities Available Electricity Available, Natural Gas Available
Waterfront Description None
View Other
Roof Type Composition
Street Surface Asphalt
Accessibility None
Handicap Access None
Porch Rear Porch
Total Parking Spaces 2
Building
Lot Description Back Yard, Front Yard, Level
Story Two
Sewer Public Sewer
Water Public
Architectural Style Traditional
Level or Stories Two
Structure Type Brick Front, Vinyl Siding
New Construction No
Construction Status Resale
Schools
Elementary Schools Wolf Creek
Middle Schools Renaissance
High Schools Langston Hughes
Others
HOA Fee Include Swim/Tennis
Senior Community no
Restrictions false
Tax ID 09F410001642582
Ownership Fee Simple
Financing no
Special Listing Condition None
Read Less
Want to know what your home might be worth? Contact us for a FREE valuation!

Our team is ready to help you sell your home for the highest possible price ASAP

Bought with PalmerHouse Properties






