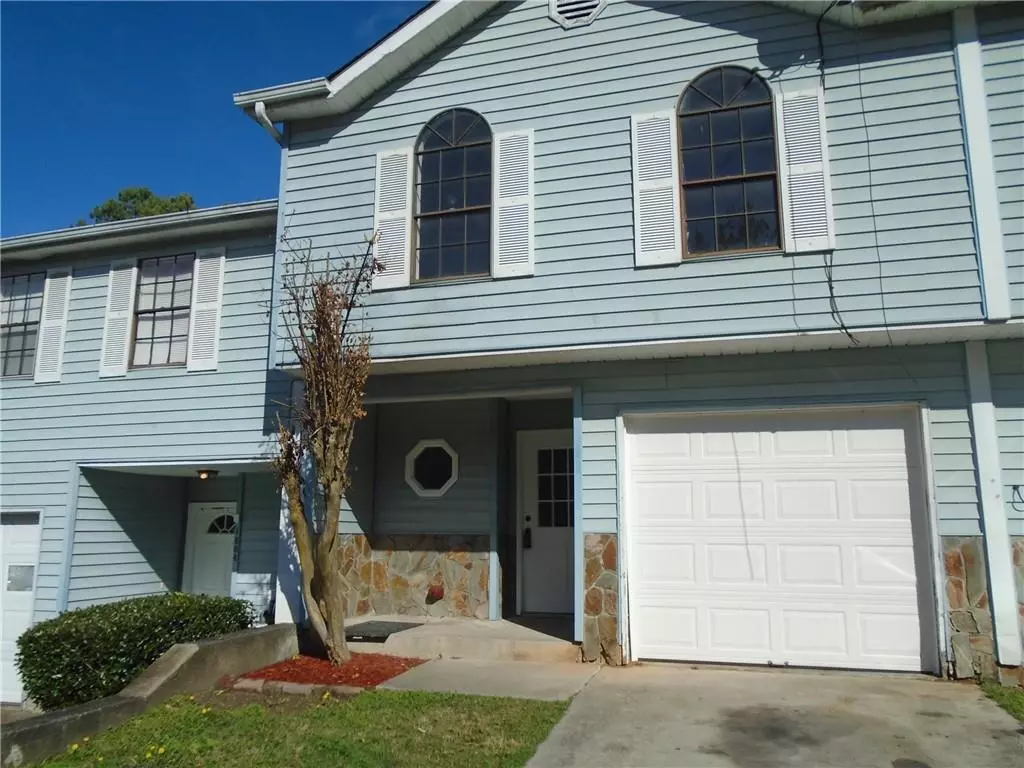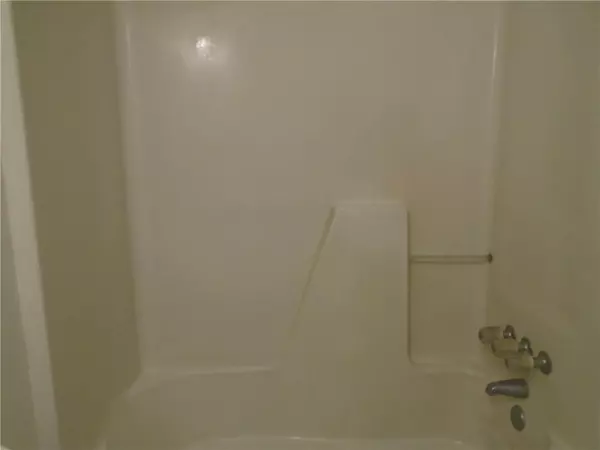$62,900
$67,900
7.4%For more information regarding the value of a property, please contact us for a free consultation.
1606 Pine Tree TRL College Park, GA 30349
4 Beds
2.5 Baths
1,506 SqFt
Key Details
Sold Price $62,900
Property Type Townhouse
Sub Type Townhouse
Listing Status Sold
Purchase Type For Sale
Square Footage 1,506 sqft
Price per Sqft $41
Subdivision Pinetree
MLS Listing ID 6694531
Sold Date 06/29/20
Style Townhouse, Traditional
Bedrooms 4
Full Baths 2
Half Baths 1
Construction Status Resale
HOA Fees $200
HOA Y/N Yes
Originating Board FMLS API
Year Built 1990
Annual Tax Amount $411
Tax Year 2018
Lot Size 1,306 Sqft
Acres 0.03
Property Description
Townhouse that has been redone with new wood floors on main level and new carpet upstairs in all 4 bedrooms! Large family area with stone fireplace, ceiling fan and French doors to backyard- Cozy kitchen with new white cabinets and all new appliances inc refrigerator, stove and dishwasher- Spacious dining room overlooks the kitchen-Spotless hall half bath on main level for guests- Upstairs bedrooms offer lots of space and storage and xtra large windows allow sunlight to enter-Hall bath has new fixtures and is spacious while master bath is totally private and large- Small neighborhood feeling of townhomes and families- Elementary school within walking distance as is playground- Less than 2 miles to shopping and worship-Will not qualify for FHA loan and conventional or cash works best-Tax records show 3 bdrm however it is 4 bedrooms all upstairs- Seller will pay 1st 6 mo of HOA fees for buyer
Location
State GA
County Fulton
Area 33 - Fulton South
Lake Name None
Rooms
Bedroom Description Split Bedroom Plan
Other Rooms None
Basement None
Dining Room Dining L
Interior
Interior Features Disappearing Attic Stairs, Entrance Foyer, High Speed Internet, Other
Heating Forced Air, Natural Gas
Cooling Ceiling Fan(s), Central Air
Flooring Carpet, Hardwood
Fireplaces Number 1
Fireplaces Type Factory Built, Family Room, Gas Starter, Great Room
Window Features None
Appliance Dishwasher, Electric Cooktop, Electric Oven, Refrigerator
Laundry Laundry Room, Upper Level
Exterior
Exterior Feature Private Front Entry, Private Rear Entry, Private Yard
Parking Features Assigned, Attached, Garage, Garage Faces Front, Kitchen Level, Level Driveway, Parking Pad
Garage Spaces 1.0
Fence None
Pool None
Community Features Clubhouse, Homeowners Assoc, Near Marta, Near Schools, Playground, Public Transportation, Street Lights
Utilities Available Cable Available, Electricity Available, Natural Gas Available, Phone Available, Sewer Available, Water Available
View Other
Roof Type Composition
Street Surface Asphalt, Paved
Accessibility None
Handicap Access None
Porch Front Porch, Patio
Total Parking Spaces 3
Building
Lot Description Back Yard, Cul-De-Sac, Front Yard, Landscaped, Level
Story Two
Sewer Public Sewer
Water Public
Architectural Style Townhouse, Traditional
Level or Stories Two
Structure Type Aluminum Siding, Vinyl Siding
New Construction No
Construction Status Resale
Schools
Elementary Schools Nolan
Middle Schools Mcnair - Fulton
High Schools Creekside
Others
HOA Fee Include Maintenance Structure, Maintenance Grounds, Sewer, Termite, Water
Senior Community no
Restrictions false
Tax ID 13 015800080617
Ownership Fee Simple
Financing no
Special Listing Condition None
Read Less
Want to know what your home might be worth? Contact us for a FREE valuation!

Our team is ready to help you sell your home for the highest possible price ASAP

Bought with Non FMLS Member






