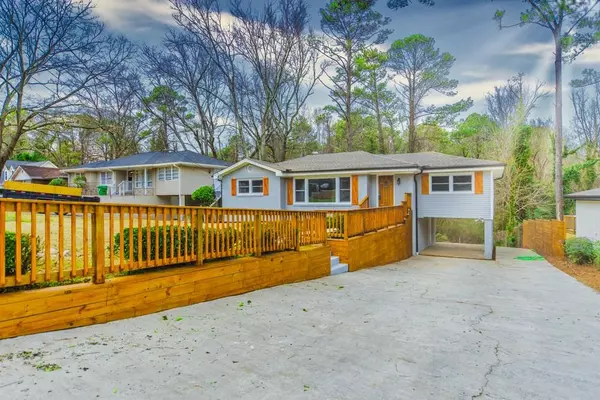$259,900
$259,900
For more information regarding the value of a property, please contact us for a free consultation.
3076 Glendale CT Decatur, GA 30032
3 Beds
2 Baths
1,373 SqFt
Key Details
Sold Price $259,900
Property Type Single Family Home
Sub Type Single Family Residence
Listing Status Sold
Purchase Type For Sale
Square Footage 1,373 sqft
Price per Sqft $189
Subdivision Toney Gardens
MLS Listing ID 6671548
Sold Date 04/16/20
Style Ranch
Bedrooms 3
Full Baths 2
Construction Status Updated/Remodeled
HOA Y/N No
Originating Board FMLS API
Year Built 1955
Annual Tax Amount $1,684
Tax Year 2019
Lot Size 8,712 Sqft
Acres 0.2
Property Description
This is not just another house; this is your future home. A traditional brick ranch on a full walkout basement has been given a contemporary makeover to showcase its inherent beauty. This home features original site finished hardwood floors throughout the home. The kitchen boasts 36" white shaker cabinets, granite countertops with marble backsplash, and a sleek black stainless steel LG appliance package. Oversized master bedroom features a large walk in closet. Spa like master bath with quartz double vanity, Spanish tile flooring, oversized fully tiled shower with glass door. Among others, new home features include: roof, gutters, HVAC, H2O heater, decorative lighting package and bath fixtures. Large private backyard. Use your imagination to un tap the unlimited potential of the full walkout basement. Priced below market value for a quick sale.
Location
State GA
County Dekalb
Area 41 - Dekalb-East
Lake Name None
Rooms
Bedroom Description Master on Main
Other Rooms None
Basement Full, Unfinished
Main Level Bedrooms 3
Dining Room None
Interior
Interior Features Bookcases, Walk-In Closet(s)
Heating Central, Natural Gas
Cooling Central Air
Flooring Hardwood
Fireplaces Type None
Window Features Insulated Windows
Appliance Dishwasher, Gas Range, Microwave
Laundry In Kitchen, Laundry Room, Main Level
Exterior
Exterior Feature Private Yard
Garage Carport
Fence Fenced
Pool None
Community Features Park
Utilities Available Electricity Available, Natural Gas Available, Water Available
Waterfront Description None
View Other
Roof Type Composition
Street Surface Asphalt
Accessibility None
Handicap Access None
Porch None
Total Parking Spaces 2
Building
Lot Description Private, Wooded
Story One
Sewer Public Sewer
Water Public
Architectural Style Ranch
Level or Stories One
Structure Type Brick 4 Sides
New Construction No
Construction Status Updated/Remodeled
Schools
Elementary Schools Columbia
Middle Schools Columbia - Dekalb
High Schools Columbia
Others
Senior Community no
Restrictions false
Tax ID 15 153 01 033
Ownership Fee Simple
Financing no
Special Listing Condition None
Read Less
Want to know what your home might be worth? Contact us for a FREE valuation!

Our team is ready to help you sell your home for the highest possible price ASAP

Bought with HomeSold GA, LLC






