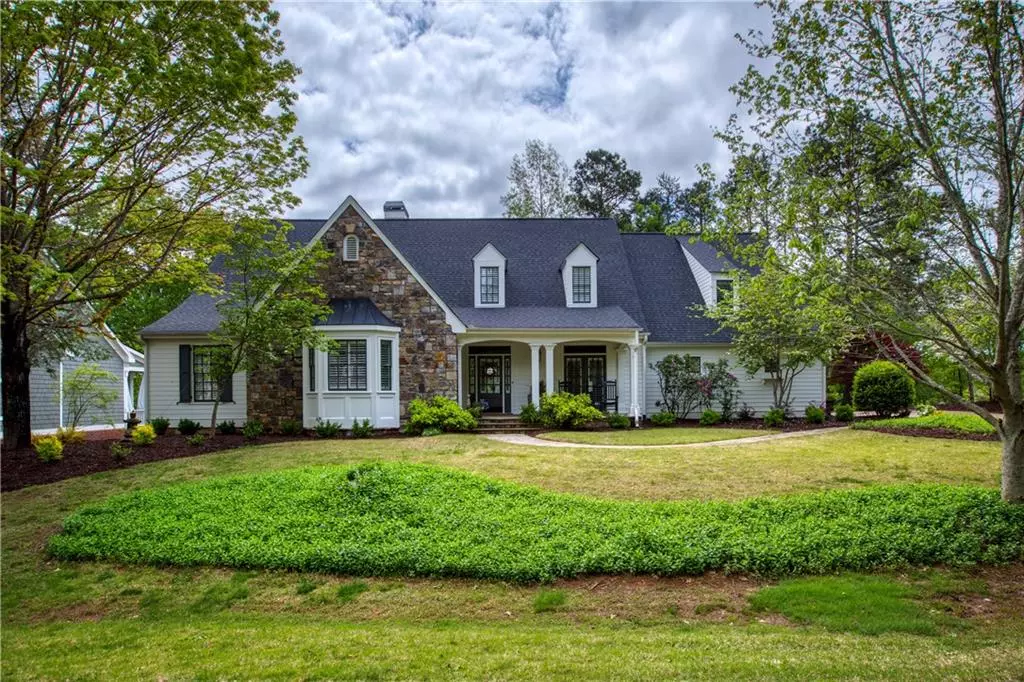$585,000
$599,900
2.5%For more information regarding the value of a property, please contact us for a free consultation.
104 Prospector RDG Dahlonega, GA 30533
5 Beds
3.5 Baths
5,154 SqFt
Key Details
Sold Price $585,000
Property Type Single Family Home
Sub Type Single Family Residence
Listing Status Sold
Purchase Type For Sale
Square Footage 5,154 sqft
Price per Sqft $113
Subdivision Achasta
MLS Listing ID 6718372
Sold Date 11/24/20
Style Other
Bedrooms 5
Full Baths 3
Half Baths 1
Construction Status Resale
HOA Fees $179
HOA Y/N Yes
Originating Board FMLS API
Year Built 2000
Annual Tax Amount $4,087
Tax Year 2019
Lot Size 0.560 Acres
Acres 0.56
Property Description
Custom totally renovated home with exquisite features and unsurpassed quality throughout. Home feels brand new and all work has been completed in the past year so it's move in ready. You must step inside the grande foyer to experience the WOW factor. Formal open Dining Room seats 12. Great Room with stone FP opens to the Kitchen for an open flow perfect for entertaining. Gourmet kitchen has top of the line appliances, quartz counter tops, and custom cabinetry. Master en-suite on main level with luxurious bathroom plus an additional bedroom with full bath. Private Bonus Room upstairs and a finished Terrace Level with bedrooms, baths, den with FP, office, dining area, and bar plus a workshop. Large Outdoor deck with nice mountain views. Achasta is 1 hour from Atlanta in the award winning Jack Nicklaus golf community. Enjoy beautiful views of the North Georgia Mountains while enjoying community amenities including golf, clubhouse, restaurant, pro-shop, swim, tennis, hiking, fishing, and kayaking. Chestatee River runs through the community. Must come see this beautiful gated community.
Location
State GA
County Lumpkin
Area 278 - Lumpkin County
Lake Name None
Rooms
Bedroom Description In-Law Floorplan, Master on Main, Other
Other Rooms None
Basement Daylight, Exterior Entry, Finished, Finished Bath, Full, Interior Entry
Main Level Bedrooms 2
Dining Room Seats 12+, Separate Dining Room
Interior
Interior Features Bookcases, Coffered Ceiling(s), Double Vanity, Entrance Foyer, High Ceilings 10 ft Main, His and Hers Closets, Low Flow Plumbing Fixtures, Tray Ceiling(s), Walk-In Closet(s), Wet Bar
Heating Central, Zoned
Cooling Central Air, Zoned
Flooring Concrete, Pine, Other
Fireplaces Number 2
Fireplaces Type Basement, Family Room, Gas Log, Gas Starter
Window Features Insulated Windows, Plantation Shutters
Appliance Dishwasher, Disposal, Double Oven, Gas Cooktop, Microwave, Range Hood, Self Cleaning Oven
Laundry Laundry Room, Main Level
Exterior
Exterior Feature Private Front Entry, Private Rear Entry, Private Yard
Parking Features Garage, Garage Door Opener, Garage Faces Side, Kitchen Level, Level Driveway
Garage Spaces 2.0
Fence None
Pool None
Community Features Clubhouse, Country Club, Fishing, Gated, Golf, Homeowners Assoc, Park, Playground, Pool, Restaurant, Street Lights, Tennis Court(s)
Utilities Available Cable Available, Electricity Available, Natural Gas Available, Phone Available, Sewer Available, Underground Utilities, Water Available
Waterfront Description None
View Mountain(s)
Roof Type Composition
Street Surface Asphalt, Concrete, Paved
Accessibility None
Handicap Access None
Porch Covered, Deck, Front Porch, Patio
Total Parking Spaces 2
Building
Lot Description Back Yard, Front Yard, Landscaped, Private
Story Two
Sewer Public Sewer
Water Public
Architectural Style Other
Level or Stories Two
Structure Type Cement Siding, Stone
New Construction No
Construction Status Resale
Schools
Elementary Schools Lumpkin County
Middle Schools Lumpkin County
High Schools Lumpkin County
Others
Senior Community no
Restrictions false
Tax ID 081 118
Special Listing Condition None
Read Less
Want to know what your home might be worth? Contact us for a FREE valuation!

Our team is ready to help you sell your home for the highest possible price ASAP

Bought with Non FMLS Member






