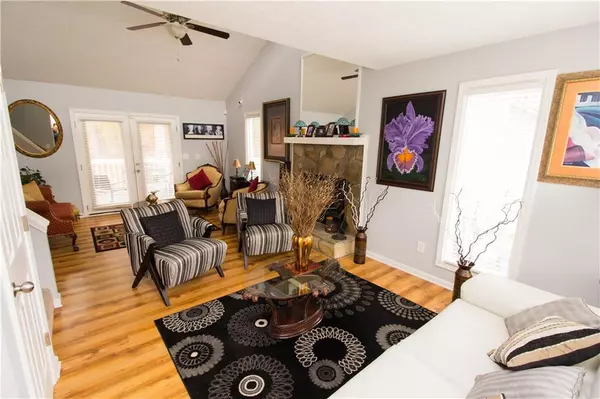$205,000
$219,999
6.8%For more information regarding the value of a property, please contact us for a free consultation.
4230 W Mill TRL NW Kennesaw, GA 30152
4 Beds
2.5 Baths
1,584 SqFt
Key Details
Sold Price $205,000
Property Type Single Family Home
Sub Type Single Family Residence
Listing Status Sold
Purchase Type For Sale
Square Footage 1,584 sqft
Price per Sqft $129
Subdivision Calumet West
MLS Listing ID 6103864
Sold Date 12/31/18
Style Contemporary/Modern, Cottage
Bedrooms 4
Full Baths 2
Half Baths 1
HOA Fees $275
Originating Board FMLS API
Year Built 1985
Annual Tax Amount $1,474
Tax Year 2018
Lot Size 0.462 Acres
Property Description
Come and see this beautiful and well maintained split level home located in a prestigious school district! This home has so much to offer!!! The home is situated on almost 1/2 acre land and will give you generous indoor and outdoor living space. A large wraparound deck/porch and a fenced backyard are perfect for family/friend gatherings! Tiled baths and kitchen. 1 year old roof, 2 year old HVAC, was painted inside and outside Nov 2017, windows, kitchen and bathroom cabinets replaced 2010. Enjoy the friendly swim/tennis community. View today since it wont last!!!!!
Location
State GA
County Cobb
Rooms
Other Rooms None
Basement Crawl Space
Dining Room Open Concept
Interior
Interior Features Cathedral Ceiling(s), Other
Heating Electric, Heat Pump
Cooling Ceiling Fan(s), Central Air, Heat Pump
Flooring Carpet
Fireplaces Number 1
Fireplaces Type Living Room
Laundry Laundry Room, Lower Level
Exterior
Exterior Feature Garden, Other
Garage Driveway, Garage, Garage Door Opener, Kitchen Level, Parking Pad
Garage Spaces 2.0
Fence Back Yard, Fenced
Pool None
Community Features Clubhouse, Homeowners Assoc, Playground, Pool, Street Lights, Tennis Court(s), Other
Utilities Available Cable Available, Electricity Available
Waterfront Description None
View Other
Roof Type Composition, Shingle
Building
Lot Description Landscaped, Sloped, Wooded
Story Two
Sewer Public Sewer
Water Public
New Construction No
Schools
Elementary Schools Due West
Middle Schools Mcclure
High Schools Harrison
Others
Senior Community no
Special Listing Condition None
Read Less
Want to know what your home might be worth? Contact us for a FREE valuation!

Our team is ready to help you sell your home for the highest possible price ASAP

Bought with Palmerhouse Properties






