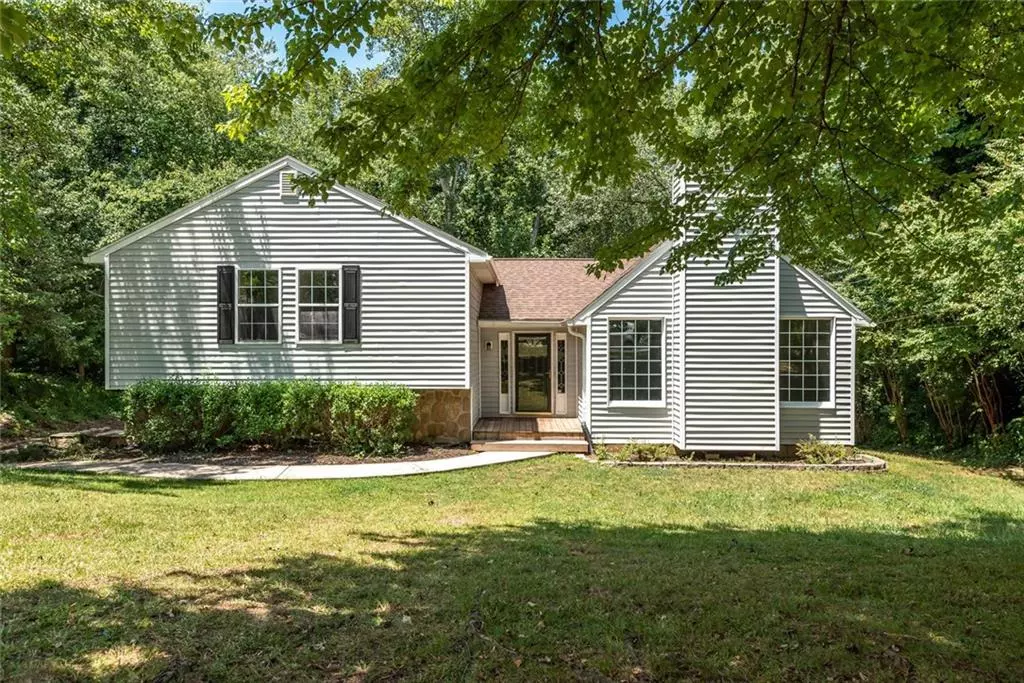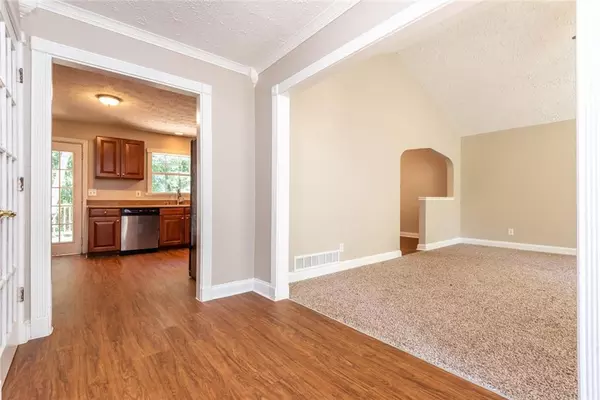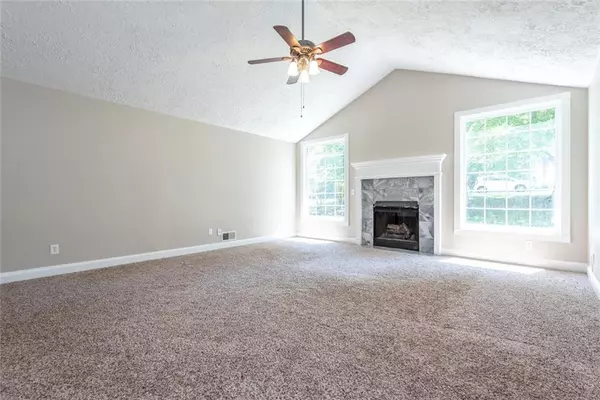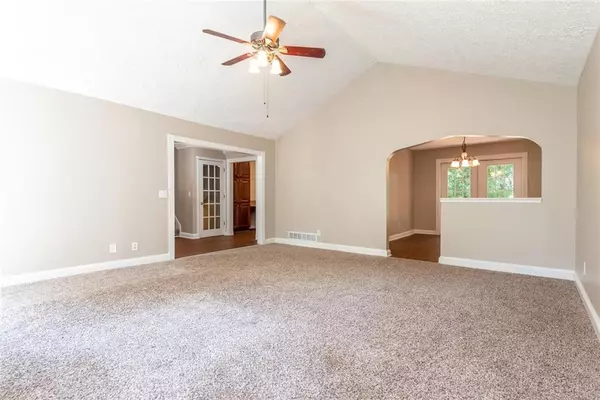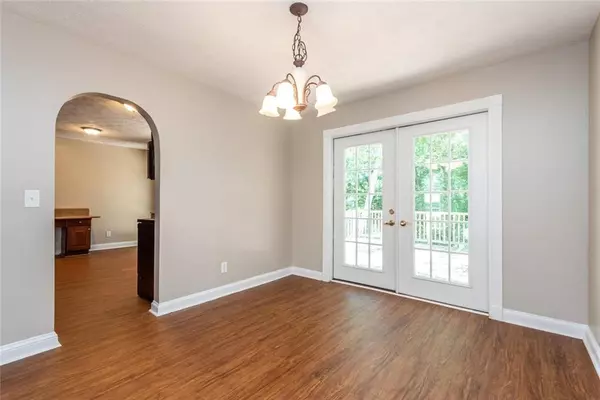$236,000
$230,000
2.6%For more information regarding the value of a property, please contact us for a free consultation.
181 W Putnam Ferry RD Woodstock, GA 30189
4 Beds
2.5 Baths
2,944 SqFt
Key Details
Sold Price $236,000
Property Type Single Family Home
Sub Type Single Family Residence
Listing Status Sold
Purchase Type For Sale
Square Footage 2,944 sqft
Price per Sqft $80
Subdivision Cherokee Hills
MLS Listing ID 6598147
Sold Date 09/11/19
Style Contemporary/Modern
Bedrooms 4
Full Baths 2
Half Baths 1
Construction Status Resale
HOA Y/N No
Originating Board FMLS API
Year Built 1979
Annual Tax Amount $2,161
Tax Year 2018
Lot Size 0.511 Acres
Acres 0.511
Property Description
What A Superb Location - Private Yet Close To Award Winning Schools, Shopping & HWY. Awesome Home For First Time Home Buyer Or Investor. Renovated And Ready To Move In. Spacious Kitchen With Granite Counters, Newer Appliances, Eat In Breakfast. Extra Large And Bright Living Room Featuring Tiled Fireplace. Access The Private Deck From The Kitchen And Lovely Dining Room. Extensive Master Suite With 3(!) Closets, Indulging Master Bathroom With Double Vanities And Soaking Tub. Private Office Located Off The Master Suite. 2 Large Secondary Bedrooms. Terrace Level Has A Media Room, Additional Living Room And Fabulous Sunroom. New heat pump installed recently.
Location
State GA
County Cherokee
Area 112 - Cherokee County
Lake Name None
Rooms
Bedroom Description Oversized Master, Sitting Room, Split Bedroom Plan
Other Rooms Outbuilding
Basement Daylight, Exterior Entry, Finished, Interior Entry
Dining Room Separate Dining Room
Interior
Interior Features Disappearing Attic Stairs, Double Vanity, Entrance Foyer, High Ceilings 9 ft Main
Heating Central, Electric, Heat Pump
Cooling Ceiling Fan(s), Central Air, Heat Pump
Flooring Carpet, Sustainable
Fireplaces Number 1
Fireplaces Type Family Room, Gas Starter
Window Features None
Appliance Dishwasher, Electric Cooktop, Electric Oven, Electric Water Heater, Microwave, Refrigerator
Laundry Lower Level
Exterior
Exterior Feature Private Yard, Rear Stairs, Storage
Garage Driveway
Fence None
Pool None
Community Features Near Schools, Near Shopping, Street Lights
Utilities Available Cable Available, Electricity Available, Phone Available, Sewer Available, Underground Utilities, Water Available
View Other
Roof Type Composition
Street Surface Asphalt, Paved
Accessibility None
Handicap Access None
Porch Deck
Building
Lot Description Back Yard, Front Yard, Private, Wooded
Story One and One Half
Sewer Public Sewer
Water Public
Architectural Style Contemporary/Modern
Level or Stories One and One Half
Structure Type Vinyl Siding
New Construction No
Construction Status Resale
Schools
Elementary Schools Bascomb
Middle Schools E.T. Booth
High Schools Etowah
Others
Senior Community no
Restrictions false
Tax ID 15N04F 041
Special Listing Condition None
Read Less
Want to know what your home might be worth? Contact us for a FREE valuation!

Our team is ready to help you sell your home for the highest possible price ASAP

Bought with PalmerHouse Properties


