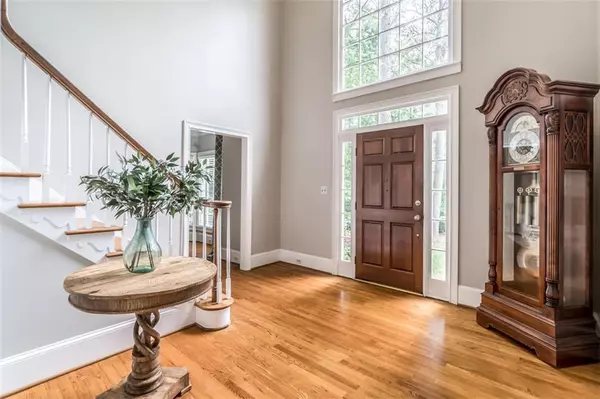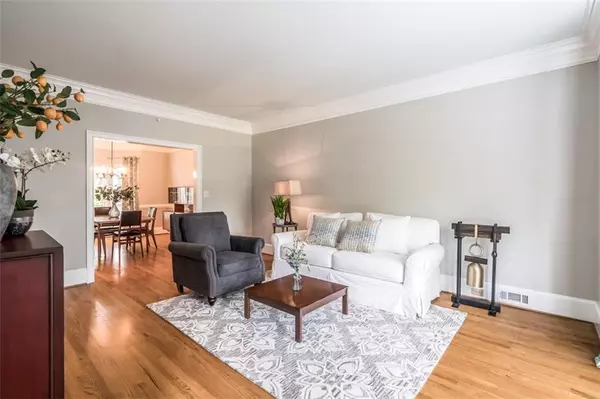$430,000
$459,000
6.3%For more information regarding the value of a property, please contact us for a free consultation.
9875 Twingate DR Johns Creek, GA 30022
5 Beds
3.5 Baths
3,266 SqFt
Key Details
Sold Price $430,000
Property Type Single Family Home
Sub Type Single Family Residence
Listing Status Sold
Purchase Type For Sale
Square Footage 3,266 sqft
Price per Sqft $131
Subdivision Doublegate
MLS Listing ID 6606853
Sold Date 11/12/19
Style Traditional
Bedrooms 5
Full Baths 3
Half Baths 1
Construction Status Resale
HOA Y/N Yes
Originating Board FMLS API
Year Built 1987
Annual Tax Amount $5,249
Tax Year 2017
Lot Size 0.500 Acres
Acres 0.5
Property Description
Wonderful HARDCOAT STUCCO family home in Amazing community of Doublegate. Located close to amenities so you can walk to the pool & tennis courts. Dream of throwing the football or baseball in the front yard?? Look no further! This oversized lawn will be the backdrop of so many family memories. Updated kitchen overlooks private backyard. Vaulted, oversized family rm. All hardwoods on main level. New carpet upstairs. Partially finished basement w new flooring. 3rd bay garage in basement for boat or storage. Updated master bath. This home is a remarkable value. The home has been freshly painted inside and out. Deck has been refurbished in 2019. New carpet. French doors open to the deck from the kitchen AND family room. Wonderful flow to entertain on the back deck and first floor. Beams in the family room accentuate the tall, vaulted ceiling. Quartz/stainless in kitchen. Hardwoods throughout most of main level. Full bedroom and bath on main level.
Located in the heart of Johns Creek, Doublegate is an active, welcoming swim/tennis community. Homes are set back from the street and have nice sized lots. So many activities for kids and adults such as socials, back to school parties, kids triathlon, ladies night, bingo night, book clubs, bunco... You name it!!! It's a wonderful place to live!
Location
State GA
County Fulton
Area 14 - Fulton North
Lake Name None
Rooms
Bedroom Description Other
Other Rooms None
Basement Bath/Stubbed, Boat Door, Daylight, Finished, Full
Main Level Bedrooms 1
Dining Room Seats 12+, Separate Dining Room
Interior
Interior Features Cathedral Ceiling(s), Disappearing Attic Stairs, Double Vanity, Entrance Foyer, Entrance Foyer 2 Story, High Ceilings 9 ft Main, High Speed Internet, Walk-In Closet(s), Wet Bar
Heating Forced Air, Natural Gas
Cooling Ceiling Fan(s), Central Air
Flooring Carpet, Hardwood
Fireplaces Number 2
Fireplaces Type Basement
Window Features None
Appliance Dishwasher, Disposal, Double Oven, Electric Range, Gas Water Heater
Laundry Laundry Room, Main Level
Exterior
Exterior Feature Rear Stairs
Garage Attached, Garage, Kitchen Level
Garage Spaces 2.0
Fence None
Pool None
Community Features Playground, Pool, Street Lights, Swim Team, Tennis Court(s)
Utilities Available Cable Available, Electricity Available, Natural Gas Available, Phone Available, Sewer Available, Underground Utilities, Water Available
View Other
Roof Type Composition
Street Surface Paved
Accessibility None
Handicap Access None
Porch Deck
Total Parking Spaces 2
Building
Lot Description Landscaped, Level, Wooded
Story Two
Sewer Public Sewer
Water Public
Architectural Style Traditional
Level or Stories Two
Structure Type Stucco
New Construction No
Construction Status Resale
Schools
Elementary Schools State Bridge Crossing
Middle Schools Autrey Mill
High Schools Johns Creek
Others
HOA Fee Include Swim/Tennis
Senior Community no
Restrictions true
Tax ID 11 071302170038
Special Listing Condition None
Read Less
Want to know what your home might be worth? Contact us for a FREE valuation!

Our team is ready to help you sell your home for the highest possible price ASAP

Bought with Century 21 Results






