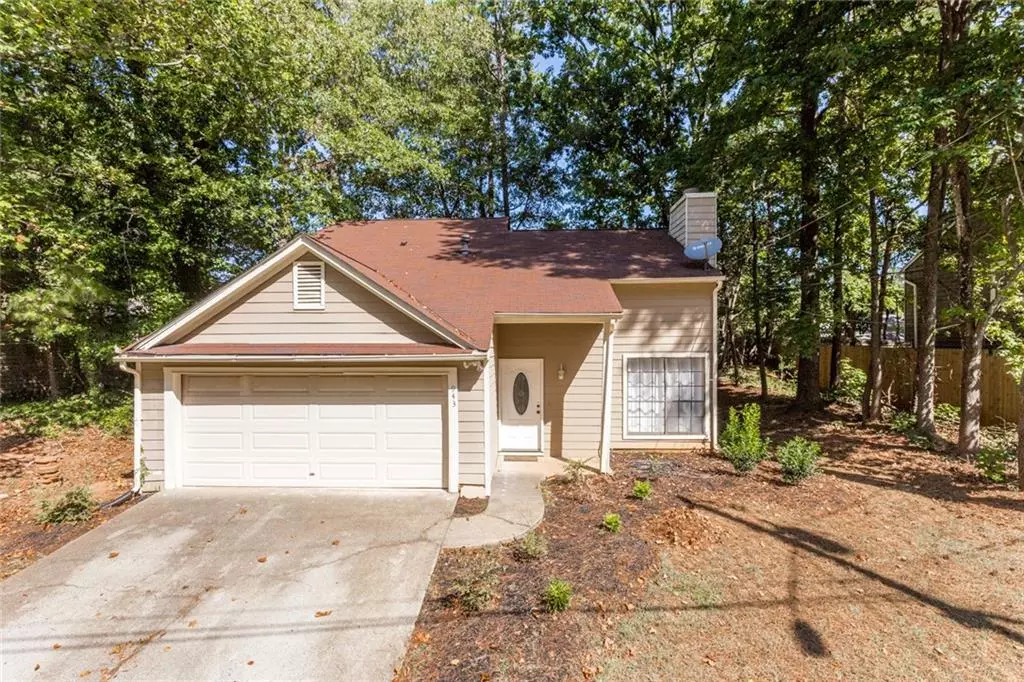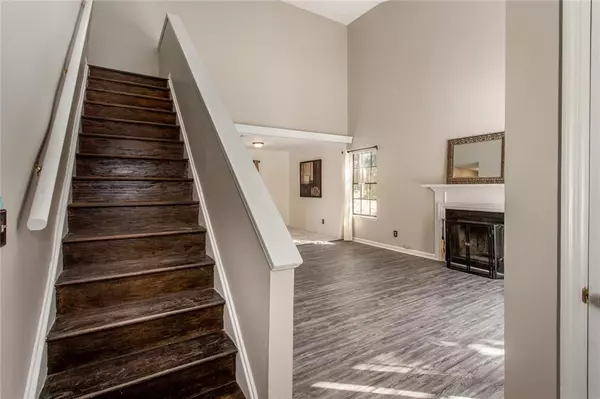$189,000
$189,000
For more information regarding the value of a property, please contact us for a free consultation.
943 Shiloh Ridge RUN NW Kennesaw, GA 30144
3 Beds
2 Baths
1,272 SqFt
Key Details
Sold Price $189,000
Property Type Single Family Home
Sub Type Single Family Residence
Listing Status Sold
Purchase Type For Sale
Square Footage 1,272 sqft
Price per Sqft $148
Subdivision Shiloh Ridge
MLS Listing ID 6621402
Sold Date 10/22/19
Style Traditional
Bedrooms 3
Full Baths 2
Construction Status Resale
HOA Y/N No
Originating Board FMLS API
Year Built 1986
Annual Tax Amount $1,026
Tax Year 2018
Lot Size 7,331 Sqft
Acres 0.1683
Property Description
This charming traditional has it all! The bright open floor plan includes a vaulted fireside family room w/new wood laminate floors. At the heart of the home, a gourmet eat-in kitchen features rich custom cabinetry, quartz countertops, new black stainless steel appliances, and new porcelain tile floors. Coveted master suite on main has walk-in closet. Two sizable secondary bedrooms upstairs plus brand new spa bathroom w/granite countertop. Fantastic location close to Kennesaw State and I-75. Relax & enjoy a private backyard from the patio in this wonderful neighborhood!
Location
State GA
County Cobb
Area 75 - Cobb-West
Lake Name None
Rooms
Bedroom Description Master on Main
Other Rooms None
Basement None
Main Level Bedrooms 1
Dining Room Open Concept
Interior
Interior Features Cathedral Ceiling(s), Disappearing Attic Stairs, High Ceilings 10 ft Main, High Ceilings 10 ft Upper, Walk-In Closet(s)
Heating Central, Natural Gas
Cooling Central Air
Flooring Carpet, Ceramic Tile, Other
Fireplaces Number 1
Fireplaces Type Decorative, Family Room
Window Features None
Appliance Dishwasher, ENERGY STAR Qualified Appliances, Gas Range, Gas Water Heater, Microwave, Refrigerator, Self Cleaning Oven
Laundry In Hall, Main Level
Exterior
Exterior Feature Private Yard
Garage Attached, Garage
Garage Spaces 2.0
Fence Back Yard, Fenced
Pool None
Community Features Other
Utilities Available Cable Available, Electricity Available, Natural Gas Available, Phone Available, Sewer Available, Water Available
View Other
Roof Type Composition
Street Surface Paved
Accessibility None
Handicap Access None
Porch Patio
Total Parking Spaces 2
Building
Lot Description Wooded
Story Two
Sewer Public Sewer
Water Public
Architectural Style Traditional
Level or Stories Two
Structure Type Cement Siding
New Construction No
Construction Status Resale
Schools
Elementary Schools Pitner
Middle Schools Palmer
High Schools Kell
Others
Senior Community no
Restrictions false
Tax ID 20005800730
Special Listing Condition None
Read Less
Want to know what your home might be worth? Contact us for a FREE valuation!

Our team is ready to help you sell your home for the highest possible price ASAP

Bought with Prestige Brokers Group, LLC.






