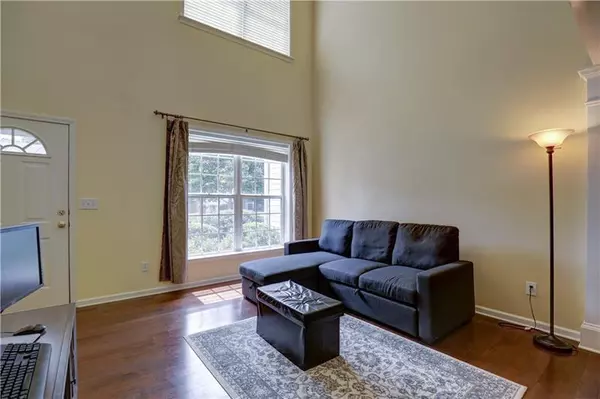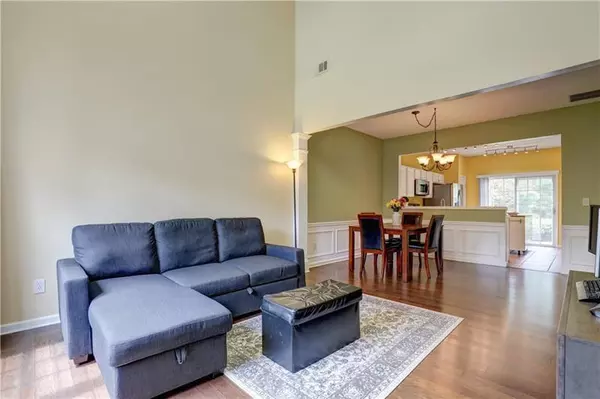$280,000
$285,000
1.8%For more information regarding the value of a property, please contact us for a free consultation.
4004 Timbercreek CIR Roswell, GA 30076
3 Beds
2.5 Baths
1,759 SqFt
Key Details
Sold Price $280,000
Property Type Townhouse
Sub Type Townhouse
Listing Status Sold
Purchase Type For Sale
Square Footage 1,759 sqft
Price per Sqft $159
Subdivision Creekside At Mansell
MLS Listing ID 6765921
Sold Date 09/24/20
Style Townhouse, Traditional
Bedrooms 3
Full Baths 2
Half Baths 1
Construction Status Resale
HOA Fees $162
HOA Y/N Yes
Originating Board FMLS API
Year Built 2001
Annual Tax Amount $1,793
Tax Year 2019
Lot Size 1,611 Sqft
Acres 0.037
Property Description
This is the one that you and your clients have been waiting to become available in sought-after Creekside at Mansell. So convenient to the interstate, shopping and top schools. Creekside at Mansell is a community which is tucked away from the hustle and bustle of everyday living...your true escape once you arrive home. Very well maintained fee simple townhouse that has brand new carpeting with many walls freshly painted too. The roof is three years old. The floor plan is extremely open & features great natural daylight. Entertaining is made easy in the living room with open formal dining room concept. The gourmet kitchen features stainless steel appliances including the refrigerator which remains with the property. There is also great counter top preparation space in addition to the nice island. The gourmet kitchen overlooks the informal family room with fireplace featuring gas logs. The laundry room is located on the main floor - the washer and dryer remain with the townhouse. The owner's suite is quite spacious and overlooks the private back yard. The owner's spa-style bath features double vanities, separate shower and a soaking tub. The closet space is quite spacious. Two additional secondary bedrooms are found on the upper level with a shared full hall bath. One car garage with a completely level drive way for easy parking. There is nice patio access off of the kitchen which makes for easy access to your back yard as well as a great spot for outdoor grilling. The community is extremely well maintained and has a nice community swimming pool. This is an excellent opportunity to own a townhouse in popular Creekside at Mansell. Don't miss out.
Location
State GA
County Fulton
Area 13 - Fulton North
Lake Name None
Rooms
Bedroom Description Oversized Master
Other Rooms None
Basement None
Dining Room Open Concept
Interior
Interior Features High Ceilings 10 ft Main, High Ceilings 9 ft Upper, Cathedral Ceiling(s), Disappearing Attic Stairs, High Speed Internet, Entrance Foyer, Walk-In Closet(s)
Heating Forced Air, Natural Gas
Cooling Ceiling Fan(s), Central Air
Flooring Carpet, Hardwood
Fireplaces Number 1
Fireplaces Type Family Room, Gas Log, Gas Starter
Window Features Insulated Windows
Appliance Dishwasher, Dryer, Refrigerator, Gas Range, Gas Water Heater, Microwave, Self Cleaning Oven, Washer
Laundry Laundry Room, Main Level
Exterior
Exterior Feature Private Front Entry, Private Rear Entry, Courtyard
Garage Garage, Level Driveway
Garage Spaces 1.0
Fence None
Pool None
Community Features Homeowners Assoc, Park, Pool, Sidewalks, Near Schools, Near Shopping
Utilities Available Cable Available, Electricity Available, Natural Gas Available, Phone Available, Sewer Available, Underground Utilities, Water Available
Waterfront Description None
View Other
Roof Type Composition, Ridge Vents
Street Surface Paved
Accessibility None
Handicap Access None
Porch Patio
Total Parking Spaces 1
Building
Lot Description Back Yard, Landscaped, Front Yard
Story Two
Sewer Public Sewer
Water Public
Architectural Style Townhouse, Traditional
Level or Stories Two
Structure Type Frame, Stucco
New Construction No
Construction Status Resale
Schools
Elementary Schools Hembree Springs
Middle Schools Elkins Pointe
High Schools Milton
Others
HOA Fee Include Maintenance Grounds, Reserve Fund, Sewer, Swim/Tennis, Water
Senior Community no
Restrictions false
Tax ID 12 226005450495
Ownership Fee Simple
Financing no
Special Listing Condition None
Read Less
Want to know what your home might be worth? Contact us for a FREE valuation!

Our team is ready to help you sell your home for the highest possible price ASAP

Bought with Coldwell Banker Realty






