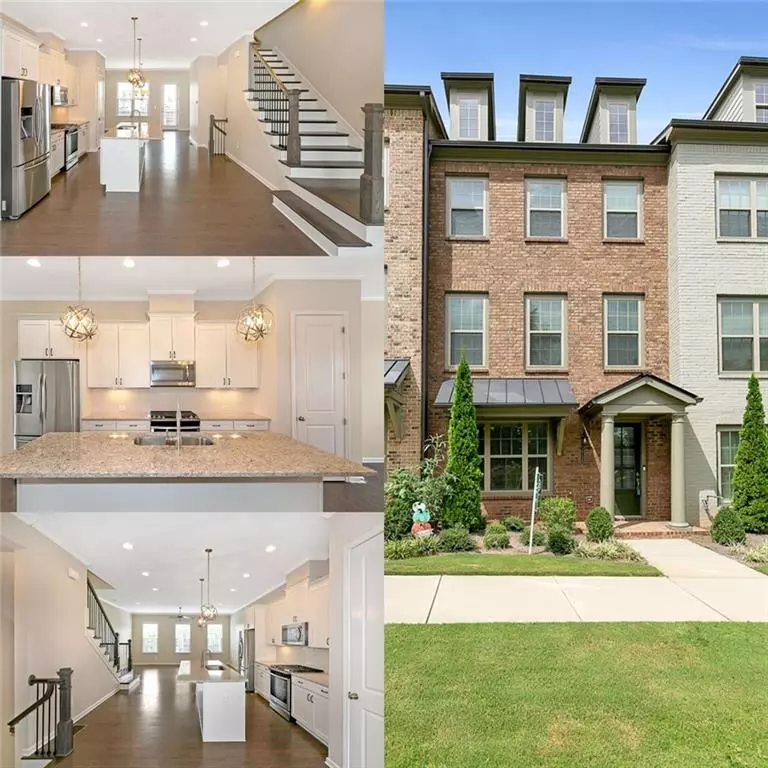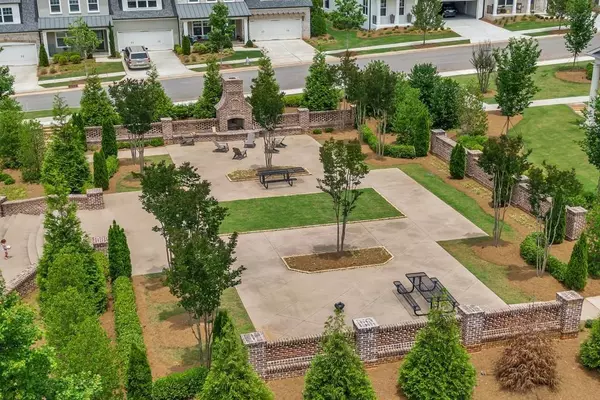$405,000
$405,000
For more information regarding the value of a property, please contact us for a free consultation.
10126 Windalier WAY Roswell, GA 30076
3 Beds
3.5 Baths
2,250 SqFt
Key Details
Sold Price $405,000
Property Type Townhouse
Sub Type Townhouse
Listing Status Sold
Purchase Type For Sale
Square Footage 2,250 sqft
Price per Sqft $180
Subdivision Harlow
MLS Listing ID 6770991
Sold Date 12/31/20
Style Townhouse, Traditional
Bedrooms 3
Full Baths 3
Half Baths 1
Construction Status Resale
HOA Fees $3,000
HOA Y/N No
Originating Board FMLS API
Year Built 2018
Annual Tax Amount $3,848
Tax Year 2019
Lot Size 1,960 Sqft
Acres 0.045
Property Description
Just down the road from Old Roswell and inspired by historic Charleston, This Richmond townhome is a fresh, energetic interpretation of the past. Spectacular Lifestyle Amenities include a Clubhouse, Activities Director, Two Pools, Tennis Courts, Walking Trails, large Grassy areas & Bocce Ball Court! This house screams designer' and will reflect the personality and taste of those accustomed to the best in quality design, finishes and lifestyle. Waltz across the superlative hardwood flooring into an open concept living space and kitchen. The modern open layout is great for entertaining. Gaze upon the majestic kitchen with large quartz island, customized cabinets and SS appliances- has enough room for several chefs at the same time. Escape to a master retreat to envy! Luxurious ensuite with dual vanities and huge frameless tiled shower. Minutes to Avalon, Historic Downtown Roswell, Ameris Bank Amphitheater. Quick, easy access to 400. This unique neighborhood brings a life all its own! Come and see what the "Harlow Lifestyle" is all about!
Location
State GA
County Fulton
Area 13 - Fulton North
Lake Name None
Rooms
Bedroom Description Oversized Master
Other Rooms None
Basement Bath/Stubbed, Daylight, Finished, Finished Bath, Full
Dining Room Open Concept
Interior
Interior Features Entrance Foyer, High Ceilings 9 ft Main, High Ceilings 9 ft Upper, High Ceilings 9 ft Lower, High Speed Internet, Low Flow Plumbing Fixtures, Walk-In Closet(s)
Heating Central, Electric, Zoned
Cooling Central Air, Zoned
Flooring Carpet, Hardwood
Fireplaces Type None
Window Features Insulated Windows
Appliance Dishwasher, Electric Water Heater, Gas Range, Microwave, Self Cleaning Oven
Laundry Laundry Room, Upper Level
Exterior
Exterior Feature Private Front Entry, Private Rear Entry
Garage Attached, Garage, Garage Door Opener, Kitchen Level
Garage Spaces 2.0
Fence None
Pool None
Community Features Clubhouse, Dog Park, Gated, Homeowners Assoc, Near Schools, Near Shopping, Pool, Street Lights, Tennis Court(s)
Utilities Available Cable Available, Electricity Available, Phone Available, Sewer Available, Underground Utilities, Water Available
Waterfront Description None
View Other
Roof Type Composition
Street Surface Paved
Accessibility None
Handicap Access None
Porch Covered, Deck
Total Parking Spaces 2
Building
Lot Description Landscaped, Level
Story Three Or More
Sewer Public Sewer
Water Public
Architectural Style Townhouse, Traditional
Level or Stories Three Or More
Structure Type Brick Front, Cement Siding
New Construction No
Construction Status Resale
Schools
Elementary Schools Hembree Springs
Middle Schools Elkins Pointe
High Schools Milton
Others
HOA Fee Include Insurance, Maintenance Structure, Maintenance Grounds, Reserve Fund, Sewer, Swim/Tennis, Termite, Trash
Senior Community no
Restrictions true
Tax ID 12 236005931543
Ownership Fee Simple
Financing no
Special Listing Condition None
Read Less
Want to know what your home might be worth? Contact us for a FREE valuation!

Our team is ready to help you sell your home for the highest possible price ASAP

Bought with Real Property Management Executives Greater Atl, L






