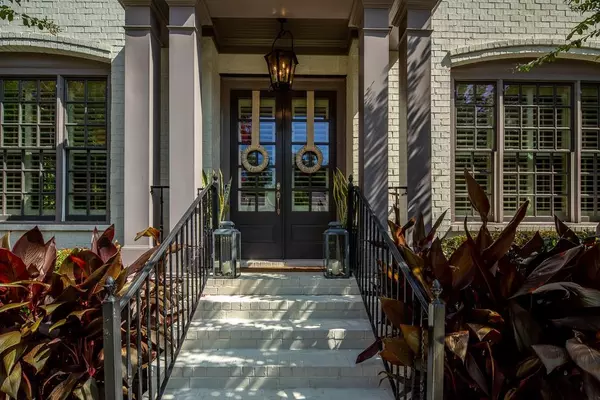$920,000
$924,900
0.5%For more information regarding the value of a property, please contact us for a free consultation.
930 Glengate PL Sandy Springs, GA 30328
6 Beds
5.5 Baths
6,163 SqFt
Key Details
Sold Price $920,000
Property Type Single Family Home
Sub Type Single Family Residence
Listing Status Sold
Purchase Type For Sale
Square Footage 6,163 sqft
Price per Sqft $149
Subdivision Gates At Glenridge
MLS Listing ID 6792019
Sold Date 12/21/20
Style European, Traditional
Bedrooms 6
Full Baths 5
Half Baths 1
Construction Status Resale
HOA Fees $1,000
HOA Y/N Yes
Originating Board FMLS API
Year Built 2004
Annual Tax Amount $10,751
Tax Year 2020
Lot Size 0.264 Acres
Acres 0.264
Property Description
Gorgeous Updated and Well Maintained All Brick Home in the Sought After Gated Community Gates of Glenridge in a Highly Accessible and Desired location! Nestled in a picturesque setting with beautiful professional landscaping and manicured yard on a cul-de-sac lot, this home features attention to detail with a light-filled open floor plan, spacious rooms, high ceilings, hardwood floors, impressive moldings, plantation shutters, coffered ceilings, transom windows and is move-in-ready! Front porch welcomes you into entry foyer that opens to library/living room, dining room with wainscoting , trey ceiling and butler’s pantry. Fireside family room with coffered ceiling and built-in bookcases all open to breakfast area and chef’s kitchen with custom cabinetry, center island w/ prep sink, stainless steel appliances including gas cooktop, double ovens & vent hood, granite countertops & walk-in pantry. Separate mud room back entrance and office nook off kitchen. Main level also features lovely screened porch overlooking beautiful private, fenced backyard. Upper level has an oversized owner’s suite with trey ceiling, spa bath with double vanities, separate shower and jetted tub, large walk-in closet. There are three additional bedrooms with ensuite baths and an open loft/landing area. Full finished terrace level with media room, exercise room, 2 bedrooms and full bath. Walk out to patio and entertain by the fire pit! 3 car garage. Centrally located and close to shopping, restaurants, Perimeter Business District, hospitals, private and public schools, interstates. A real gem!
Location
State GA
County Fulton
Area 131 - Sandy Springs
Lake Name None
Rooms
Bedroom Description Oversized Master
Other Rooms None
Basement Daylight, Exterior Entry, Finished Bath, Finished, Full, Interior Entry
Dining Room Butlers Pantry, Separate Dining Room
Interior
Interior Features High Ceilings 10 ft Main, High Ceilings 10 ft Lower, High Ceilings 10 ft Upper, Bookcases, Coffered Ceiling(s), Double Vanity, High Speed Internet, Entrance Foyer, Other, Tray Ceiling(s), Walk-In Closet(s)
Heating Central, Forced Air, Natural Gas, Zoned
Cooling Central Air, Zoned
Flooring Carpet, Hardwood
Fireplaces Number 1
Fireplaces Type Gas Starter, Great Room
Window Features Plantation Shutters, Insulated Windows
Appliance Double Oven, Dishwasher, Disposal, Gas Water Heater, Gas Cooktop, Microwave, Range Hood, Self Cleaning Oven
Laundry Laundry Room, Upper Level
Exterior
Exterior Feature Private Yard, Private Front Entry, Private Rear Entry
Garage Attached, Garage Door Opener, Garage, Kitchen Level, Garage Faces Side
Garage Spaces 3.0
Fence Back Yard, Fenced, Wrought Iron
Pool None
Community Features Gated, Homeowners Assoc, Public Transportation, Park, Playground, Sidewalks, Street Lights, Near Marta, Near Schools, Near Shopping
Utilities Available None
Waterfront Description None
View Other
Roof Type Composition
Street Surface Paved
Accessibility None
Handicap Access None
Porch Front Porch, Patio, Rear Porch, Screened
Total Parking Spaces 3
Building
Lot Description Back Yard, Cul-De-Sac, Landscaped, Private, Wooded, Front Yard
Story Two
Sewer Public Sewer
Water Public
Architectural Style European, Traditional
Level or Stories Two
Structure Type Brick 4 Sides
New Construction No
Construction Status Resale
Schools
Elementary Schools Woodland - Fulton
Middle Schools Sandy Springs
High Schools North Springs
Others
HOA Fee Include Trash
Senior Community no
Restrictions false
Tax ID 17 0073 LL0833
Financing no
Special Listing Condition None
Read Less
Want to know what your home might be worth? Contact us for a FREE valuation!

Our team is ready to help you sell your home for the highest possible price ASAP

Bought with Keller Williams Realty Cityside






