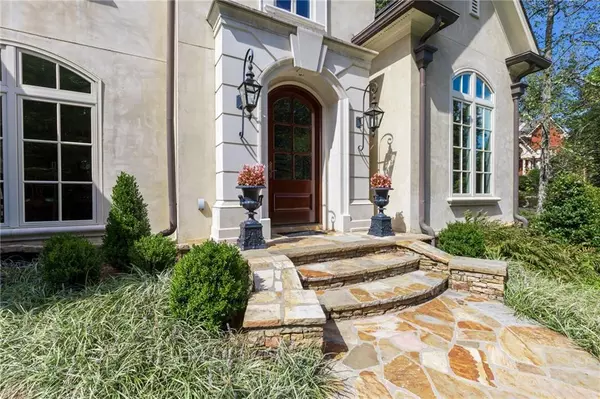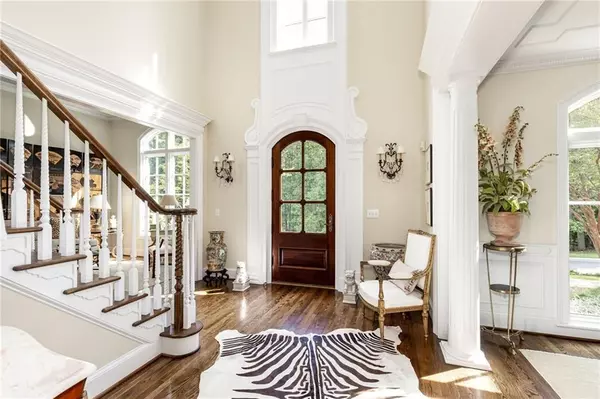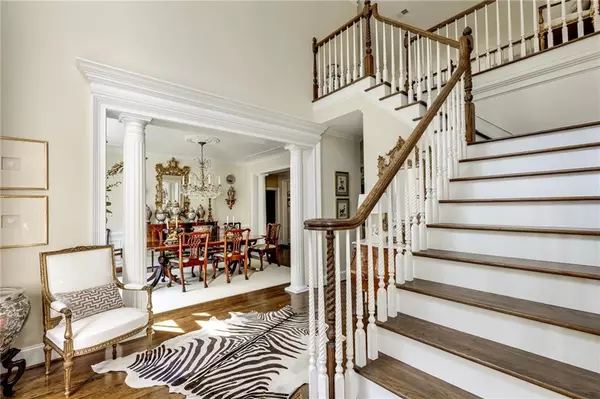$822,500
$875,000
6.0%For more information regarding the value of a property, please contact us for a free consultation.
1398 Valley Reserve DR NW Kennesaw, GA 30152
6 Beds
4.5 Baths
6,651 SqFt
Key Details
Sold Price $822,500
Property Type Single Family Home
Sub Type Single Family Residence
Listing Status Sold
Purchase Type For Sale
Square Footage 6,651 sqft
Price per Sqft $123
Subdivision The Reserve
MLS Listing ID 6786311
Sold Date 01/15/21
Style European
Bedrooms 6
Full Baths 4
Half Baths 1
Construction Status Resale
HOA Fees $800
HOA Y/N Yes
Originating Board FMLS API
Year Built 1996
Annual Tax Amount $1,717
Tax Year 2019
Lot Size 1.170 Acres
Acres 1.1698
Property Description
One acre of private & luxurious living nestled on quiet cul-de-sac located less than a mile from Kennesaw National Park. This stunning home is crafted of the finest materials, exquisite details, high-end finishes & elegant touches through-out. This includes Grand Manor 50 yr. warranty roof, cast stone on front door surround and window sills, as well as Pella architectural series windows, Bevolo lighting & hardwood floors through-out! Full house remodel in 2008. Wonderful open plan, perfect for entertaining family & friends. Absolutely gorgeous Gourmet Kitchen w/Sub Zero refrigerator, Wolf 6 burner gas range, oversized island w/black walnut top, granite counters, and secret door to a beautiful Laundry Room. Breakfast Room boasts grand palladian window overlooking fountain & outdoor living space - great for entertaining or private retreat. Gorgeous Master Suite on main w/elegant spa-like bath & custom his-n-her closets. The upstairs features 4 Bedrooms each w/jack-n-jill baths. Currently one is used for a beautiful TV Room, but would be a cute bedroom. Terrace Level includes Family Room, Office, Game Room, Guest Bed/Bath, Workout Room & tons of storage space!
Location
State GA
County Cobb
Area 74 - Cobb-West
Lake Name None
Rooms
Bedroom Description Master on Main
Other Rooms None
Basement Daylight, Exterior Entry, Finished, Finished Bath, Full, Interior Entry
Main Level Bedrooms 1
Dining Room Seats 12+, Separate Dining Room
Interior
Interior Features Bookcases, Cathedral Ceiling(s), Coffered Ceiling(s), Double Vanity, Entrance Foyer, High Ceilings 9 ft Lower, High Ceilings 10 ft Main, His and Hers Closets, Low Flow Plumbing Fixtures, Tray Ceiling(s), Walk-In Closet(s), Other
Heating Forced Air, Heat Pump, Natural Gas
Cooling Attic Fan, Central Air, Zoned
Flooring Hardwood
Fireplaces Number 1
Fireplaces Type Factory Built, Gas Log, Gas Starter
Window Features None
Appliance Dishwasher, Gas Range, Microwave, Refrigerator, Self Cleaning Oven
Laundry Laundry Room, Main Level
Exterior
Exterior Feature Private Yard
Garage Attached, Driveway, Garage, Garage Faces Side, Kitchen Level
Garage Spaces 2.0
Fence None
Pool None
Community Features Homeowners Assoc, Near Schools, Near Shopping, Pool, Street Lights, Tennis Court(s)
Utilities Available Cable Available, Electricity Available, Natural Gas Available, Phone Available, Sewer Available, Water Available
Waterfront Description None
View Other
Roof Type Shingle, Other
Street Surface Paved
Accessibility None
Handicap Access None
Porch Patio
Total Parking Spaces 2
Building
Lot Description Back Yard, Cul-De-Sac, Private, Wooded
Story Three Or More
Sewer Public Sewer
Water Public
Architectural Style European
Level or Stories Three Or More
Structure Type Stucco
New Construction No
Construction Status Resale
Schools
Elementary Schools Hayes
Middle Schools Pine Mountain
High Schools Kennesaw Mountain
Others
HOA Fee Include Swim/Tennis
Senior Community no
Restrictions false
Tax ID 20024500740
Special Listing Condition None
Read Less
Want to know what your home might be worth? Contact us for a FREE valuation!

Our team is ready to help you sell your home for the highest possible price ASAP

Bought with Atlanta Communities






