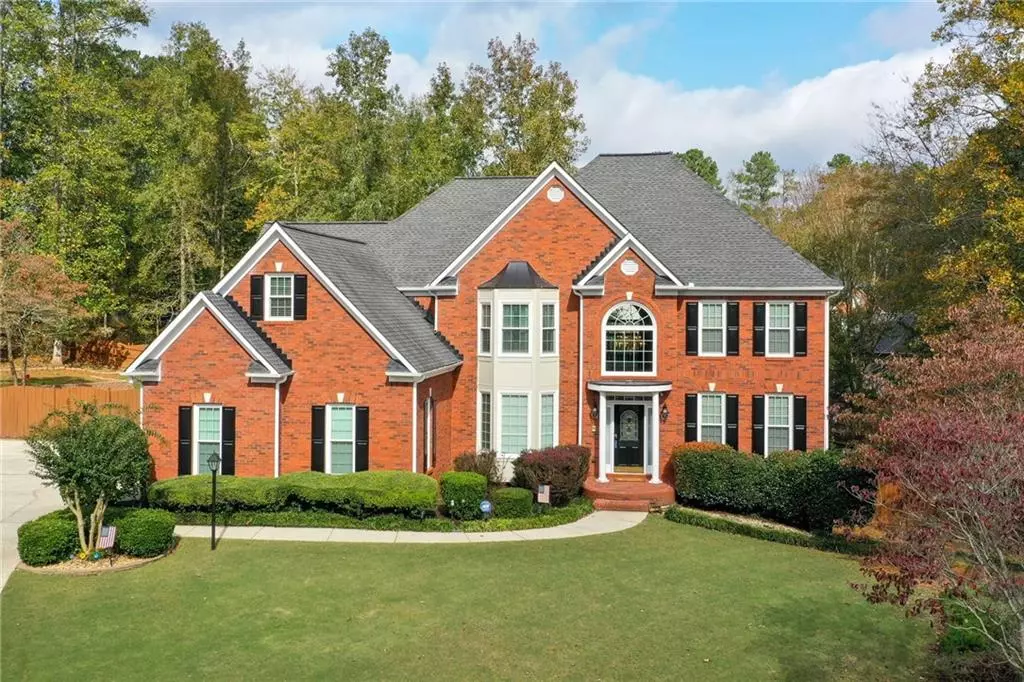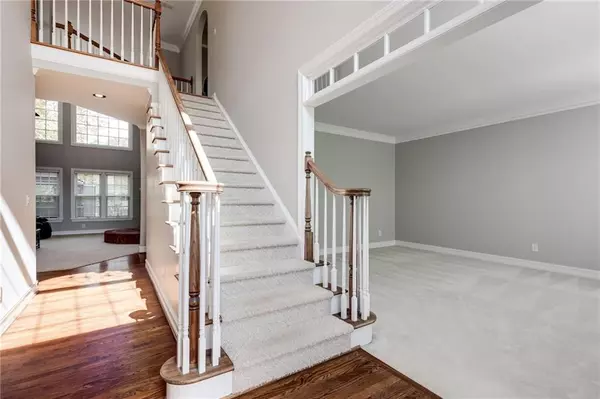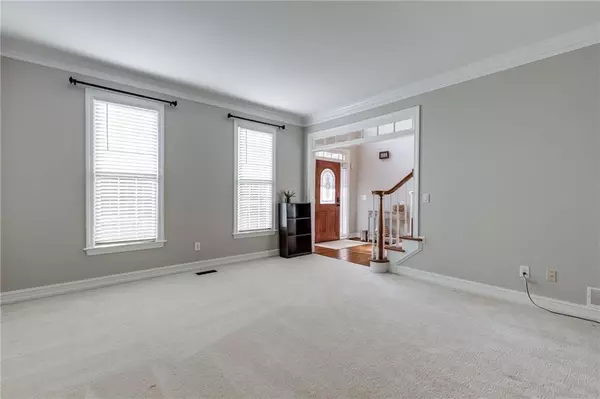$520,000
$510,000
2.0%For more information regarding the value of a property, please contact us for a free consultation.
1501 Amberwood Creek DR NW Kennesaw, GA 30152
5 Beds
5 Baths
4,609 SqFt
Key Details
Sold Price $520,000
Property Type Single Family Home
Sub Type Single Family Residence
Listing Status Sold
Purchase Type For Sale
Square Footage 4,609 sqft
Price per Sqft $112
Subdivision Amberwood Creek
MLS Listing ID 6798183
Sold Date 12/15/20
Style Traditional
Bedrooms 5
Full Baths 5
Construction Status Resale
HOA Fees $620
HOA Y/N Yes
Originating Board FMLS API
Year Built 1999
Annual Tax Amount $4,435
Tax Year 2019
Lot Size 0.467 Acres
Acres 0.467
Property Description
Meticulously maintained home nestled in the back of the Amberwood Creek Subdivision. Fresh interior & exterior paint throughout this open floor plan. The main level features beautiful 2 story family room with wall of windows bringing in plenty of light. The first level also hosts a generous size guest bedroom with full bath, separate living and a dining room perfect for entertaining. You'll love the large renovated chef's kitchen w/ island, grey cabinets, & top of the line Bosch stainless steel appliances with a view to breakfast room and family room. The upstairs level is highlighted by an enormous owners suite and master closet, walk through the closet to an additional room which makes for a great office area or work out area. The master bathroom has been renovated to make this entire section of the home the perfect retreat. Three additional bedrooms and 2 more full baths finish out this 2nd level. The terrace level has a full finished bathroom and is ready for your finishing touches to make it your own. Plenty of outdoor living with this home, first we have a covered screened porch that leads to a deck with a privately secluded hot tub, turn left off the screened in porch and walk to another deck with a firepit and additional sitting area. Awesome full deck off the back of the home as well, Dual water heaters & intercom system. Back yard is fenced in for added privacy. Owners have recently completed some additional renovations such as replacing window's on the 1st and 2nd floors, fresh paint throughout & many other enhancing projects. This home truly has it all & is just waiting for the perfect family to enjoy. Top notch schools & the ideal location makes this home the complete package.
Location
State GA
County Cobb
Area 74 - Cobb-West
Lake Name None
Rooms
Bedroom Description Oversized Master, Sitting Room
Other Rooms None
Basement Daylight, Exterior Entry, Finished Bath, Full, Interior Entry, Unfinished
Main Level Bedrooms 1
Dining Room Seats 12+, Separate Dining Room
Interior
Interior Features Entrance Foyer 2 Story, Bookcases, Cathedral Ceiling(s), Central Vacuum, Double Vanity, Tray Ceiling(s), Walk-In Closet(s)
Heating Forced Air, Natural Gas, Zoned
Cooling Ceiling Fan(s), Central Air, Zoned
Flooring Carpet, Ceramic Tile, Hardwood
Fireplaces Number 1
Fireplaces Type Family Room, Factory Built, Gas Log, Gas Starter
Window Features Insulated Windows
Appliance Dishwasher, Disposal, Gas Water Heater, Gas Cooktop, Gas Oven
Laundry Laundry Room, Main Level
Exterior
Exterior Feature Private Front Entry, Private Yard
Garage Attached, Driveway, Garage, Garage Door Opener, Garage Faces Side
Garage Spaces 3.0
Fence Back Yard, Fenced, Privacy
Pool None
Community Features Clubhouse, Homeowners Assoc, Near Trails/Greenway, Playground, Pool, Sidewalks, Tennis Court(s), Near Schools, Near Shopping
Utilities Available Other
Waterfront Description None
View Other
Roof Type Composition, Ridge Vents
Street Surface Asphalt, Paved
Accessibility None
Handicap Access None
Porch Covered, Deck, Rear Porch, Screened, Side Porch
Total Parking Spaces 3
Building
Lot Description Back Yard, Cul-De-Sac, Front Yard, Landscaped, Level
Story Two
Sewer Public Sewer
Water Public
Architectural Style Traditional
Level or Stories Two
Structure Type Brick Front, Cement Siding
New Construction No
Construction Status Resale
Schools
Elementary Schools Frey
Middle Schools Mcclure
High Schools Harrison
Others
Senior Community no
Restrictions false
Tax ID 20022100990
Special Listing Condition None
Read Less
Want to know what your home might be worth? Contact us for a FREE valuation!

Our team is ready to help you sell your home for the highest possible price ASAP

Bought with Realty One Group Edge






