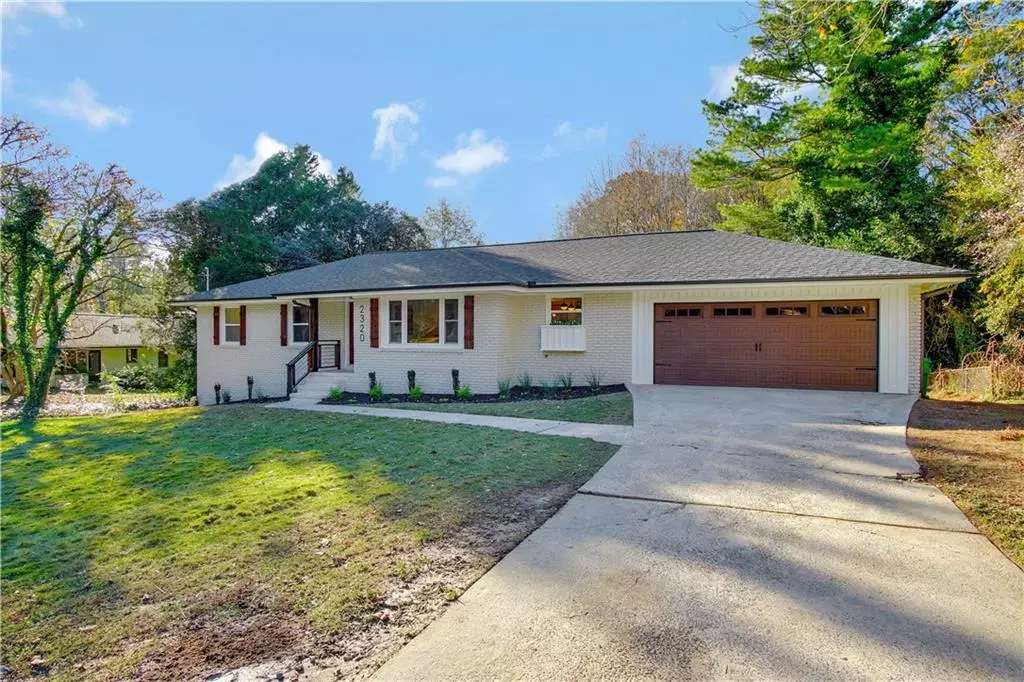$632,000
$629,000
0.5%For more information regarding the value of a property, please contact us for a free consultation.
2320 Shasta WAY NE Atlanta, GA 30345
4 Beds
3 Baths
3,066 SqFt
Key Details
Sold Price $632,000
Property Type Single Family Home
Sub Type Single Family Residence
Listing Status Sold
Purchase Type For Sale
Square Footage 3,066 sqft
Price per Sqft $206
Subdivision Evergreen Hills
MLS Listing ID 6810965
Sold Date 12/21/20
Style Ranch
Bedrooms 4
Full Baths 3
Construction Status Updated/Remodeled
HOA Y/N No
Originating Board FMLS API
Year Built 1958
Annual Tax Amount $6,222
Tax Year 2019
Lot Size 0.400 Acres
Acres 0.4
Property Description
Space, luxury & peace of mind await you in this incredible ITP walk-in ranch lovingly renovated by the experts at Light Box Homes. The well-appointed granite-&-stainless chef's kitchen with breakfast island overlooks a thoughtfully designed open-concept layout covered in sumptuous hardwood. The large master suite is equipped to relax w/ soaking tub, dual-vanities & rain shower, your belongings comfortably organized in the large walk-in-closet. A wet bar, den & bonus room in the basement plus new rear deck set you up for entertaining success in this stunning home. There is so much to love about this home, from it's definintly pool-ready back yard and excellent Hawthorne/Lakeside school cluster, to the incredible amount of storage space in the basement and quiet location nestled in the heart of the neighborhood. There's even a new two-car garage with a mudroom in the entrance. This house represents Light Box Homes' sixth masterpiece in the area, and no detail spared. In addition to new plumbing, electrical, HVAC and roofing systems, almost every inch of drywall was replaced. All cabinets, countertops and lighting/plumbing fixtures are new, as is the rear wood deck. We don't expect it to last long on the market.
Location
State GA
County Dekalb
Area 52 - Dekalb-West
Lake Name None
Rooms
Bedroom Description Master on Main, Oversized Master
Other Rooms None
Basement Daylight, Exterior Entry, Finished, Finished Bath, Full, Interior Entry
Main Level Bedrooms 2
Dining Room Open Concept, Seats 12+
Interior
Interior Features Bookcases, Disappearing Attic Stairs, Entrance Foyer, Low Flow Plumbing Fixtures, Tray Ceiling(s), Walk-In Closet(s)
Heating Central, Forced Air, Natural Gas
Cooling Ceiling Fan(s), Central Air, Heat Pump
Flooring Hardwood
Fireplaces Number 2
Fireplaces Type Basement, Decorative, Living Room
Window Features Insulated Windows
Appliance Dishwasher, Disposal, Electric Water Heater, Gas Cooktop, Microwave, Range Hood, Refrigerator, Self Cleaning Oven
Laundry In Hall, Main Level
Exterior
Exterior Feature Rear Stairs
Garage Attached, Garage, Garage Door Opener, Garage Faces Front, Kitchen Level, Level Driveway, Storage
Garage Spaces 2.0
Fence Back Yard, Chain Link
Pool None
Community Features None
Utilities Available Electricity Available, Natural Gas Available
Waterfront Description None
View City
Roof Type Shingle
Street Surface Asphalt
Accessibility Accessible Entrance
Handicap Access Accessible Entrance
Porch Deck, Rear Porch
Total Parking Spaces 2
Building
Lot Description Back Yard, Front Yard, Level, Other
Story Two
Sewer Public Sewer
Water Public
Architectural Style Ranch
Level or Stories Two
Structure Type Brick 4 Sides, Cement Siding
New Construction No
Construction Status Updated/Remodeled
Schools
Elementary Schools Hawthorne - Dekalb
Middle Schools Henderson - Dekalb
High Schools Lakeside - Dekalb
Others
Senior Community no
Restrictions false
Tax ID 18 207 04 004
Special Listing Condition None
Read Less
Want to know what your home might be worth? Contact us for a FREE valuation!

Our team is ready to help you sell your home for the highest possible price ASAP

Bought with Beacham and Company Realtors






