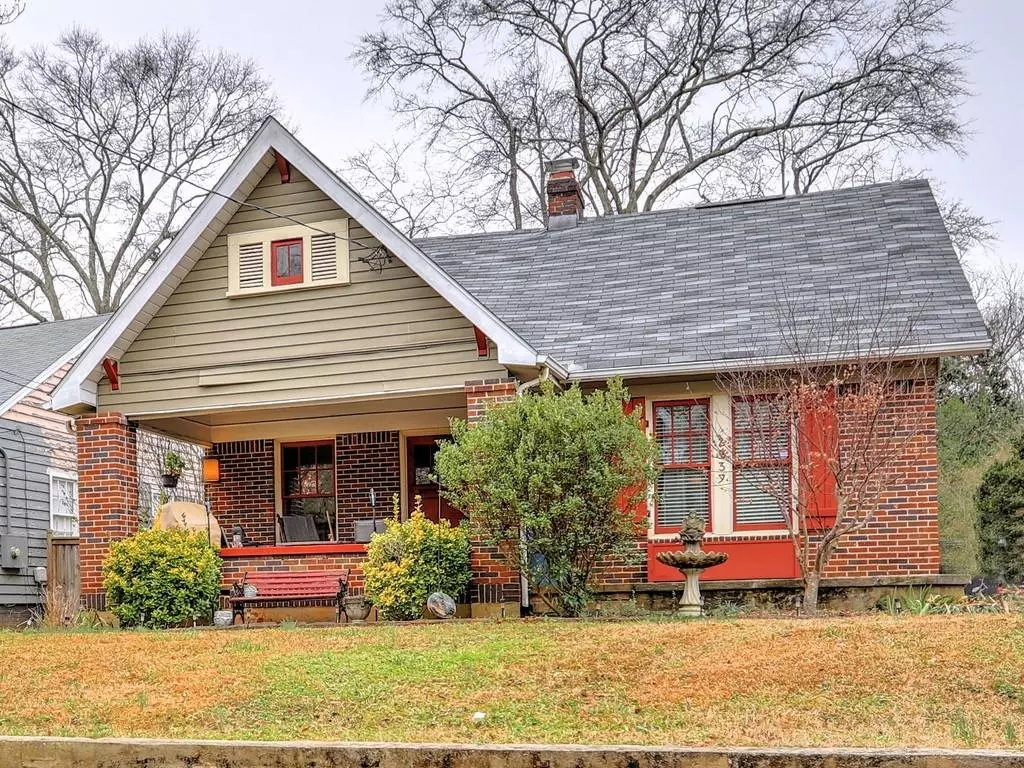$250,000
$245,000
2.0%For more information regarding the value of a property, please contact us for a free consultation.
2539 Bayard ST East Point, GA 30344
3 Beds
1 Bath
1,594 SqFt
Key Details
Sold Price $250,000
Property Type Single Family Home
Sub Type Single Family Residence
Listing Status Sold
Purchase Type For Sale
Square Footage 1,594 sqft
Price per Sqft $156
Subdivision Jefferson Park Neighborhood
MLS Listing ID 6826295
Sold Date 03/02/21
Style Bungalow, Ranch
Bedrooms 3
Full Baths 1
Construction Status Resale
HOA Y/N No
Originating Board FMLS API
Year Built 1940
Annual Tax Amount $3,561
Tax Year 2020
Lot Size 7,501 Sqft
Acres 0.1722
Property Description
4-sided brick Jefferson Park ranch/bungalow charmer! This 3 bedrooms and 1 bath home has all the charm and eloquence of a period home but with many modern conveniences – oak hardwood floors, wood paneled doors, dual paned windows, large family room with gorgeous brick fireplace with gas starter and surrounded by custom built-ins, spacious formal dining room, breakfast eating area, covered front porch and separate laundry room. Bedrooms are large enough for king or queen size beds. The period bathroom has been updated and has a stain glass window. Updated kitchen with gas cooktop, microwave, stainless steel dishwasher and stainless double sink with stainless gooseneck faucet. The Attic space is massive and perfect for expansion possibilities. If you like to entertain outside, this home is ideal – level fenced backyard, deck and a large concrete patio. Home has a driveway that can hold 3+ cars. There’s an unfished basement with direct access from inside and outside the home. Minutes to Atlanta airport, downtown/Midtown, MARTA transportation and close to all major Atlanta interstates (I20, I75, I85 and I285).
Location
State GA
County Fulton
Area 31 - Fulton South
Lake Name None
Rooms
Bedroom Description Master on Main
Other Rooms None
Basement Exterior Entry, Interior Entry, Unfinished
Main Level Bedrooms 3
Dining Room Separate Dining Room
Interior
Interior Features Bookcases, High Speed Internet, Permanent Attic Stairs
Heating Forced Air, Natural Gas
Cooling Ceiling Fan(s), Central Air
Flooring Ceramic Tile, Hardwood
Fireplaces Number 1
Fireplaces Type Family Room, Gas Starter
Window Features Insulated Windows
Appliance Dishwasher, Disposal, Gas Cooktop, Gas Oven, Gas Water Heater, Microwave
Laundry Laundry Room, Main Level
Exterior
Exterior Feature Private Rear Entry, Private Yard
Garage Driveway, Parking Pad
Fence Back Yard, Chain Link
Pool None
Community Features None
Utilities Available Cable Available, Electricity Available, Natural Gas Available, Phone Available, Sewer Available, Water Available
Waterfront Description None
View City, Other
Roof Type Composition
Street Surface Asphalt
Accessibility None
Handicap Access None
Porch Covered, Deck, Front Porch, Patio
Total Parking Spaces 3
Building
Lot Description Back Yard, Front Yard, Level
Story One
Sewer Public Sewer
Water Public
Architectural Style Bungalow, Ranch
Level or Stories One
Structure Type Brick 4 Sides, Vinyl Siding
New Construction No
Construction Status Resale
Schools
Elementary Schools Parkside
Middle Schools Paul D. West
High Schools Tri-Cities
Others
Senior Community no
Restrictions false
Tax ID 14 013300060336
Special Listing Condition None
Read Less
Want to know what your home might be worth? Contact us for a FREE valuation!

Our team is ready to help you sell your home for the highest possible price ASAP

Bought with Non FMLS Member






