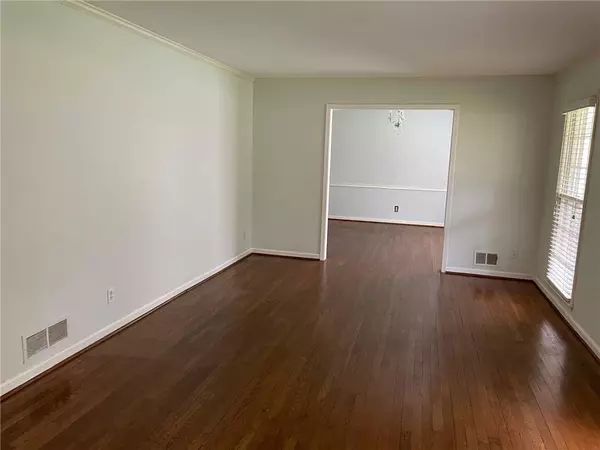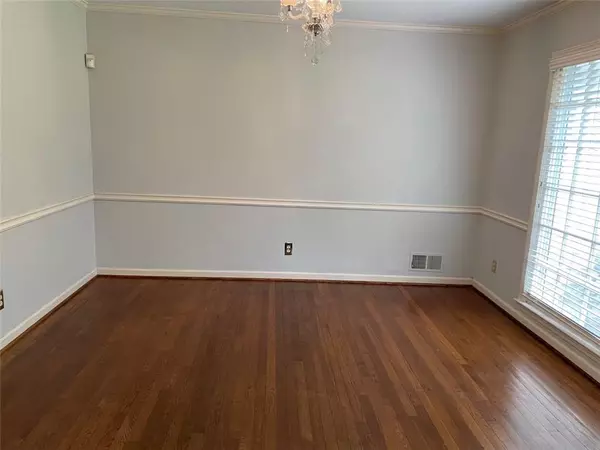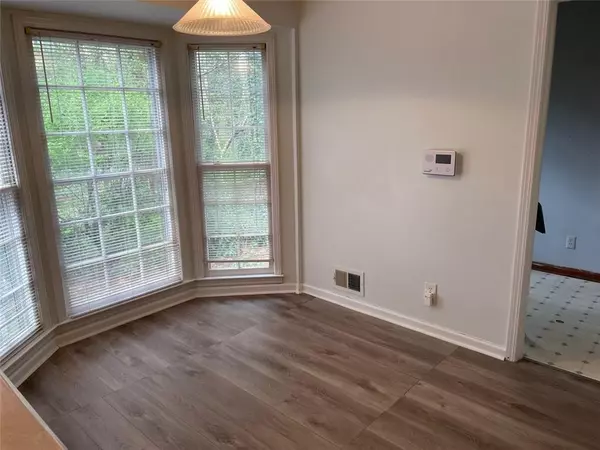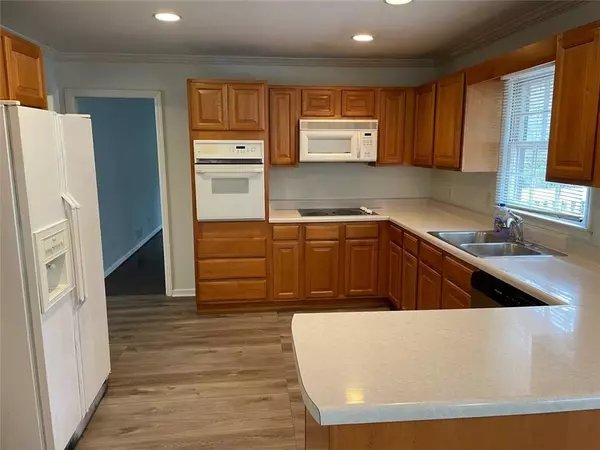$470,000
$475,000
1.1%For more information regarding the value of a property, please contact us for a free consultation.
7170 Hunters Branch DR Sandy Springs, GA 30328
4 Beds
3 Baths
2,991 SqFt
Key Details
Sold Price $470,000
Property Type Single Family Home
Sub Type Single Family Residence
Listing Status Sold
Purchase Type For Sale
Square Footage 2,991 sqft
Price per Sqft $157
Subdivision The Branches
MLS Listing ID 6859431
Sold Date 04/27/21
Style Cape Cod
Bedrooms 4
Full Baths 3
Construction Status Resale
HOA Y/N No
Originating Board FMLS API
Year Built 1969
Annual Tax Amount $4,865
Tax Year 2020
Lot Size 0.735 Acres
Acres 0.7346
Property Description
Incredible home w/owners suite on main & 2nd ste upstairs w/double closets in desirable Branches s/d. Just under ¾ acres w/large backyard. Front porch gives a unique timeless appeal & along w/back deck offers great space to entertain. 2 levels, 4 bedrooms 3 baths (w/granite counters), large spaces, formal living room and dining room, hardwood floors everywhere. Family room will delight guests w/brick fireplace & doors open to deck w/breath taking views of back woods, tree house & creek. Kitchen features newer cabinets & well-lit breakfast area w/views of back. Main level owners suite w/jacuzzi tub & great closet space. Spacious laundry room on main. 3 bedrooms up w/2 baths. 2 upper level bonus rooms perfect for home office, play area, additional living space, etc. Decorative lighting throughout. Shelving systems in closets. Storage room. Nearby dining & shopping. Just around the corner from the Davis Academy. Easy access to anywhere & only minutes from 400/285. House nestled in the heart of the Branches, Dunwoody's finest Swim and Tennis Club
Location
State GA
County Fulton
Area 131 - Sandy Springs
Lake Name None
Rooms
Bedroom Description Master on Main
Other Rooms None
Basement Crawl Space
Main Level Bedrooms 1
Dining Room Separate Dining Room
Interior
Interior Features Entrance Foyer, High Ceilings 9 ft Main
Heating Forced Air, Natural Gas
Cooling Ceiling Fan(s), Central Air
Flooring Carpet, Hardwood
Fireplaces Number 1
Fireplaces Type Family Room
Window Features None
Appliance Dishwasher, Disposal, Electric Cooktop, Electric Oven, Gas Water Heater, Microwave, Refrigerator
Laundry Laundry Room, Main Level
Exterior
Exterior Feature Private Front Entry, Private Rear Entry, Private Yard
Garage Garage, Garage Faces Side, Kitchen Level, Level Driveway
Garage Spaces 2.0
Fence None
Pool None
Community Features Swim Team, Tennis Court(s)
Utilities Available Cable Available, Electricity Available, Natural Gas Available, Phone Available, Sewer Available, Water Available
View Other
Roof Type Composition
Street Surface Paved
Accessibility None
Handicap Access None
Porch Deck
Total Parking Spaces 2
Building
Lot Description Back Yard, Creek On Lot, Front Yard, Level
Story Two
Sewer Public Sewer
Water Public
Architectural Style Cape Cod
Level or Stories Two
New Construction No
Construction Status Resale
Schools
Elementary Schools Woodland - Fulton
Middle Schools Sandy Springs
High Schools North Springs
Others
Senior Community no
Restrictions false
Tax ID 17 002100010248
Special Listing Condition None
Read Less
Want to know what your home might be worth? Contact us for a FREE valuation!

Our team is ready to help you sell your home for the highest possible price ASAP

Bought with Atlanta Communities






