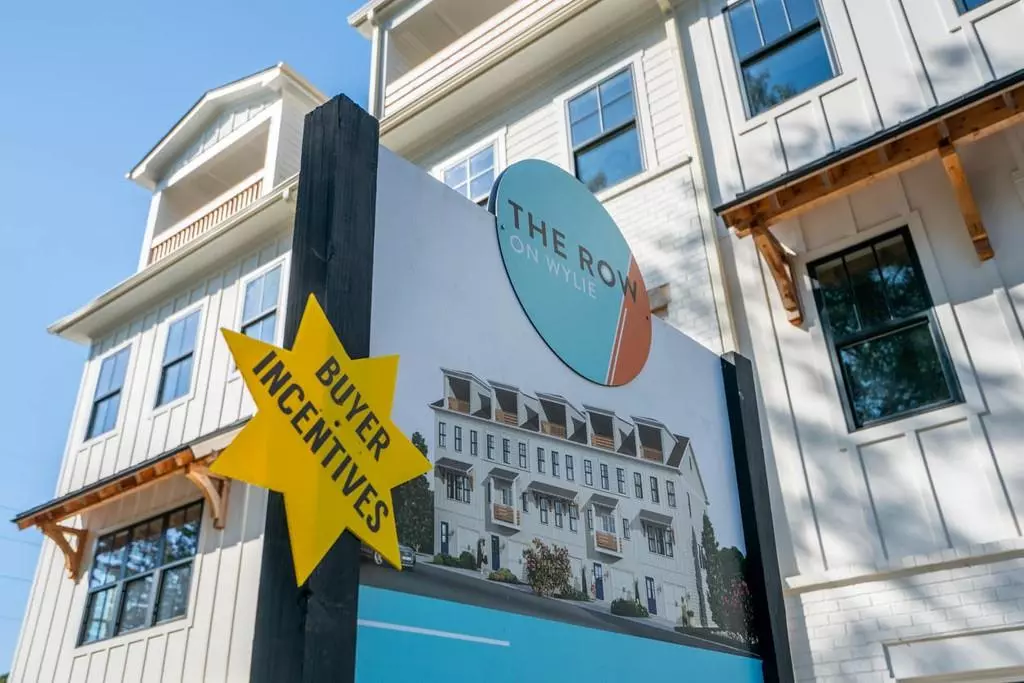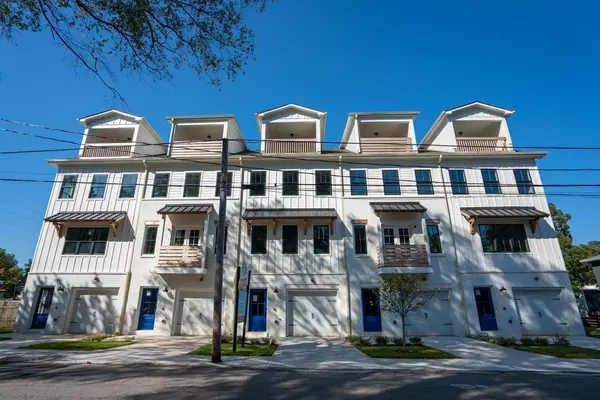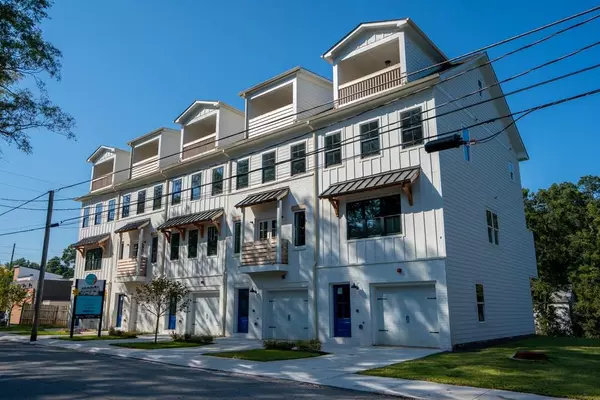$465,000
$465,000
For more information regarding the value of a property, please contact us for a free consultation.
1196 Wylie ST SE #5 Atlanta, GA 30317
3 Beds
4 Baths
1,689 SqFt
Key Details
Sold Price $465,000
Property Type Townhouse
Sub Type Townhouse
Listing Status Sold
Purchase Type For Sale
Square Footage 1,689 sqft
Price per Sqft $275
Subdivision The Row On Wylie
MLS Listing ID 6853164
Sold Date 05/28/21
Style Contemporary/Modern, Traditional
Bedrooms 3
Full Baths 3
Half Baths 2
Construction Status New Construction
HOA Fees $250
HOA Y/N Yes
Originating Board FMLS API
Year Built 2020
Annual Tax Amount $2,492
Tax Year 2018
Lot Size 0.380 Acres
Acres 0.38
Property Description
End unit with three sides light and comes with a side yard. Beautiful 3bed 3full bath and 2half baths. New Construction TH-hardwoods, high ceilings, 1-car garage, quartz counter tops. Large living spaces. All homes have a balcony plus a covered rooftop terrace which so cozy- ENJOY RAIN OR SHINE! Flex room with 1/2 bath off terrace great for office, media room or spare guest rm. You can even add a wet bar up there! Lower level bedroom w/ full bath provide perfect roommate plan or Air BNB. 78 walking score. Hardwoods throughout including the bedrooms. Builder pays closing cost with approved lender. ROW is conveniently located near the Atlanta Belt Line, Edgewood Retail District, Memorial Corridor, Inman Park, Spoke-MARTA, E'wood Performing Arts, & Pullman Yards. Little 5 is only one mile and Edgewood shopping even closer! Super hot and fast growing area with easy rentability makes this the best investment in ATL! 5 TH's total. Call for pricing, Low HOA-$250 per month covers roof and exterior maintenance.
Location
State GA
County Dekalb
Area 24 - Atlanta North
Lake Name None
Rooms
Bedroom Description Split Bedroom Plan
Other Rooms None
Basement None
Dining Room None
Interior
Interior Features High Ceilings 10 ft Main, Double Vanity, Entrance Foyer, Walk-In Closet(s)
Heating Electric, Forced Air
Cooling Central Air
Flooring Hardwood
Fireplaces Type None
Window Features Insulated Windows
Appliance Dishwasher, Disposal, Gas Water Heater, Gas Cooktop, Microwave
Laundry In Kitchen, Main Level
Exterior
Exterior Feature Balcony
Garage Driveway, Garage
Garage Spaces 1.0
Fence None
Pool None
Community Features None
Utilities Available Cable Available, Electricity Available, Natural Gas Available
Waterfront Description None
View City
Roof Type Shingle
Street Surface None
Accessibility None
Handicap Access None
Porch Covered, Rear Porch
Total Parking Spaces 1
Building
Lot Description Landscaped
Story Three Or More
Sewer Public Sewer
Water Public
Architectural Style Contemporary/Modern, Traditional
Level or Stories Three Or More
Structure Type Frame, Vinyl Siding
New Construction No
Construction Status New Construction
Schools
Elementary Schools Burgess-Peterson
Middle Schools King
High Schools Maynard H. Jackson, Jr.
Others
HOA Fee Include Insurance, Maintenance Structure, Trash, Maintenance Grounds, Pest Control, Reserve Fund, Termite
Senior Community no
Restrictions false
Ownership Fee Simple
Financing no
Special Listing Condition None
Read Less
Want to know what your home might be worth? Contact us for a FREE valuation!

Our team is ready to help you sell your home for the highest possible price ASAP

Bought with Keller Knapp, Inc.






