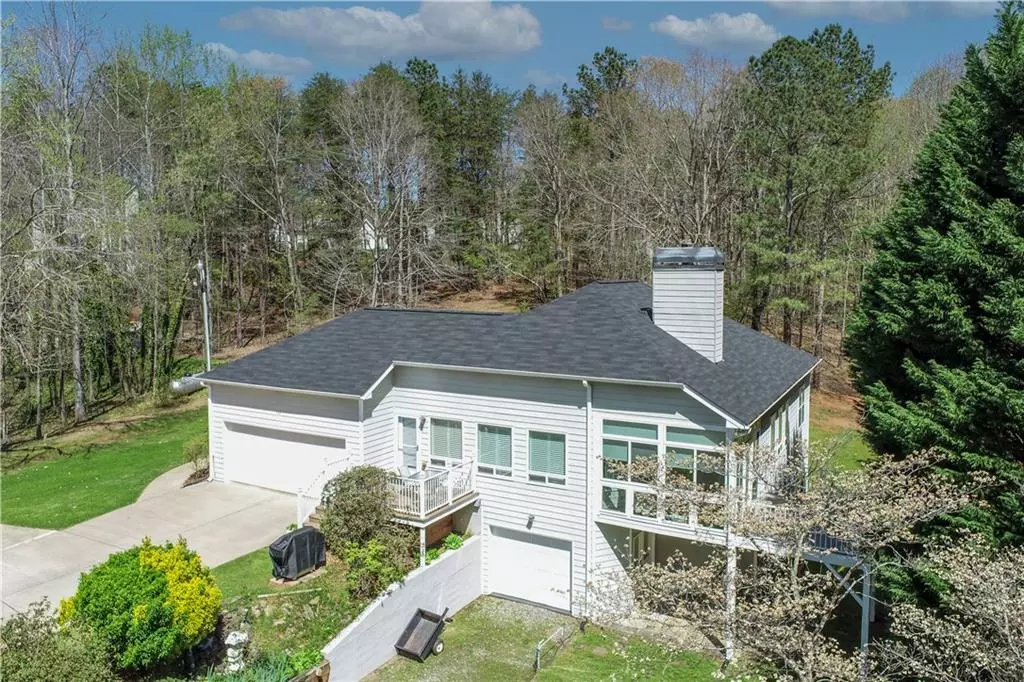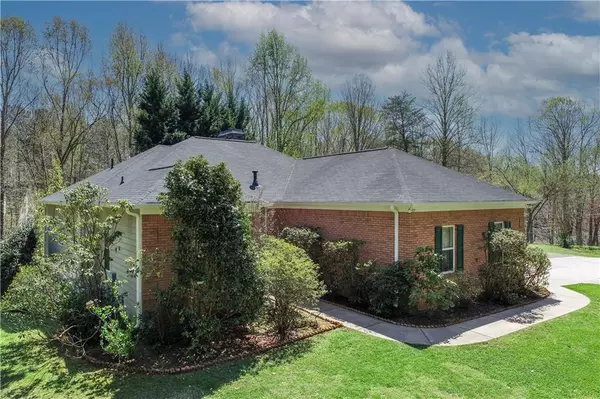$675,000
$690,000
2.2%For more information regarding the value of a property, please contact us for a free consultation.
9127 Sourwood DR Gainesville, GA 30506
3 Beds
2.5 Baths
2,840 SqFt
Key Details
Sold Price $675,000
Property Type Single Family Home
Sub Type Single Family Residence
Listing Status Sold
Purchase Type For Sale
Square Footage 2,840 sqft
Price per Sqft $237
Subdivision Lake Lanier
MLS Listing ID 6863360
Sold Date 06/07/21
Style Ranch
Bedrooms 3
Full Baths 2
Half Baths 1
Construction Status Resale
HOA Y/N No
Originating Board FMLS API
Year Built 1999
Annual Tax Amount $722
Tax Year 2020
Lot Size 2.000 Acres
Acres 2.0
Property Description
Very unique opportunity to own 2 acres on Lake Lanier with a single slip dock in deep water. Easy walk or cart ride to your dock. Very private setting with plenty of room for all of those lake toys, RV parking etc. Home could use a bit of updating to add your own personal touches, but is an amazing lake home. On the inside you have the owners suite on the main level with a nice open kitchen that looks onto the sunroom and small outside deck. You also have a very spacious living room with fireplace. Once you move downstairs to the finished terrace level you have a nice sized entertainment room and two additional bedrooms and a full bath. You also have a wonderful boat door / garage on the lower level which is perfect for additional cars/boat/jet ski and or lake toy storage with room for a workshop. On the outside you have a private level yard with a storage shed and your access down to the lake. At the dock you have great - clean and deep water with over 18 feet under dock at full pool. Come live the Lake Lanier Lifestyle and make this property your very own piece of paradise! (Home is slated to be in the NEW East Forsyth HS opening this fall)
Location
State GA
County Forsyth
Area 224 - Forsyth County
Lake Name Lanier
Rooms
Bedroom Description Master on Main
Other Rooms None
Basement Daylight, Exterior Entry, Finished Bath, Finished, Full, Interior Entry
Main Level Bedrooms 1
Dining Room Separate Dining Room
Interior
Interior Features High Ceilings 9 ft Lower, High Ceilings 9 ft Main, Double Vanity, High Speed Internet, Entrance Foyer, Other, Tray Ceiling(s), Walk-In Closet(s)
Heating Forced Air, Propane
Cooling Attic Fan, Whole House Fan
Flooring Carpet, Ceramic Tile
Fireplaces Number 1
Fireplaces Type Family Room, Factory Built, Great Room, Living Room
Window Features Insulated Windows
Appliance Dishwasher, Electric Cooktop, Electric Oven, Gas Water Heater, Microwave
Laundry In Hall, In Kitchen, Main Level
Exterior
Exterior Feature Private Yard, Private Front Entry, Private Rear Entry
Garage Garage Door Opener, Drive Under Main Level, Garage, Kitchen Level, RV Access/Parking, Garage Faces Side
Garage Spaces 3.0
Fence None
Pool None
Community Features Boating, Fishing, Lake
Utilities Available Cable Available, Electricity Available, Phone Available, Water Available
Waterfront Description Lake, Lake Front
Roof Type Composition
Street Surface Gravel, Paved
Accessibility None
Handicap Access None
Porch Deck, Glass Enclosed
Total Parking Spaces 3
Building
Lot Description Back Yard, Level, Private, Front Yard
Story One
Sewer Septic Tank
Water Well
Architectural Style Ranch
Level or Stories One
Structure Type Brick Front, Cement Siding
New Construction No
Construction Status Resale
Schools
Elementary Schools Chestatee
Middle Schools Little Mill
High Schools Forsyth - Other
Others
Senior Community no
Restrictions false
Tax ID 308 231
Special Listing Condition None
Read Less
Want to know what your home might be worth? Contact us for a FREE valuation!

Our team is ready to help you sell your home for the highest possible price ASAP

Bought with Homesmart Realty Partners






