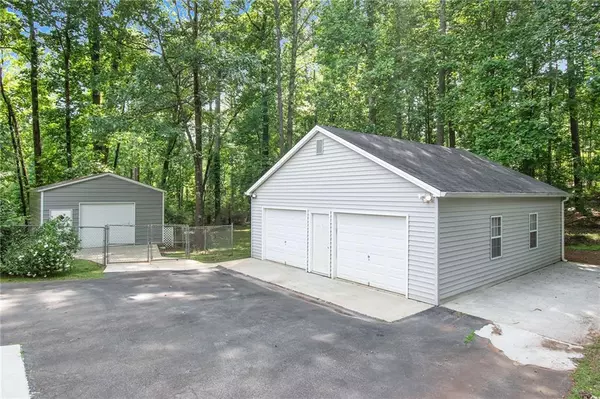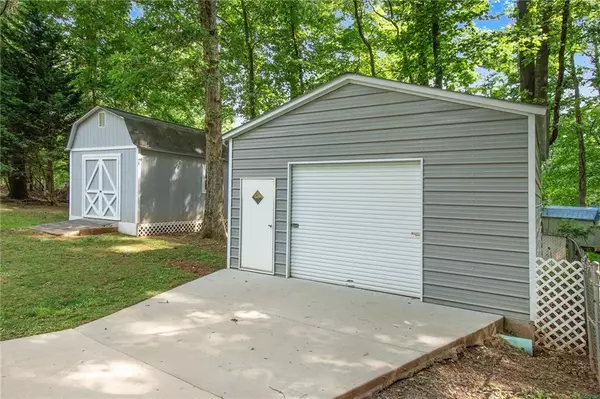$340,000
$325,000
4.6%For more information regarding the value of a property, please contact us for a free consultation.
1205 Trout DR Woodstock, GA 30189
3 Beds
2 Baths
1,912 SqFt
Key Details
Sold Price $340,000
Property Type Single Family Home
Sub Type Single Family Residence
Listing Status Sold
Purchase Type For Sale
Square Footage 1,912 sqft
Price per Sqft $177
Subdivision Allatoona Woods
MLS Listing ID 6890474
Sold Date 07/09/21
Style Ranch
Bedrooms 3
Full Baths 2
Construction Status Resale
HOA Y/N No
Originating Board First Multiple Listing Service
Year Built 1987
Annual Tax Amount $2,185
Tax Year 2020
Lot Size 1.010 Acres
Acres 1.01
Property Description
Sought-after RANCH design with separate 28x32 heated/cooled garage plus an additional 20x25 garage and 12x20 storage shed! Great for car enthusiasts, hobbyists, or mechanics. Garages are privately positioned on the back portion of the 1-acre tract and not visible from the street. Exterior power available and parking pad for an RV or boat. NEW ROOF! Neutral one-level living with updated wood laminate floors and tile throughout; no carpet in the home. Large and open vaulted fireside family room. Vaulted tiled kitchen with gas range, Corian counters, and a casual dining area plus window seat nook overlooking the yard. Off the kitchen is a dining room for larger gatherings. The owner's suite features private access to the sunroom and a dual vanity bath with a separate shower and tub. Bonus room is ideal for a playroom, gym, or recreational room. The sunroom extends the entire length of the house and has power available for a hot tub. Private fenced backyard. No HOA with plenty of room to park trailers and toys. Less than 5 minutes to Victoria Campground, Boat Launch, Marina, and Day-Use Beach!
Location
State GA
County Cherokee
Lake Name None
Rooms
Bedroom Description Master on Main
Other Rooms Garage(s), Outbuilding, Shed(s)
Basement None
Main Level Bedrooms 3
Dining Room Open Concept
Interior
Interior Features Cathedral Ceiling(s), Entrance Foyer, High Speed Internet, Walk-In Closet(s)
Heating Natural Gas
Cooling Ceiling Fan(s), Central Air
Flooring Ceramic Tile, Laminate
Fireplaces Number 1
Fireplaces Type Family Room, Gas Starter
Window Features Insulated Windows
Appliance Dishwasher, Dryer, Gas Range, Gas Water Heater, Microwave, Refrigerator, Washer
Laundry Main Level
Exterior
Exterior Feature Private Yard, Storage
Garage Detached, Driveway, Garage, Parking Pad
Garage Spaces 3.0
Fence Back Yard, Chain Link
Pool None
Community Features Street Lights
Utilities Available Cable Available, Electricity Available, Natural Gas Available, Phone Available, Water Available
Waterfront Description None
View Other
Roof Type Composition
Street Surface Asphalt
Accessibility None
Handicap Access None
Porch Front Porch, Glass Enclosed, Patio
Private Pool false
Building
Lot Description Back Yard, Front Yard, Level, Private
Story One
Foundation Slab
Sewer Septic Tank
Water Public
Architectural Style Ranch
Level or Stories One
Structure Type Vinyl Siding
New Construction No
Construction Status Resale
Schools
Elementary Schools Boston
Middle Schools E.T. Booth
High Schools Etowah
Others
Senior Community no
Restrictions false
Tax ID 21N09 508
Special Listing Condition None
Read Less
Want to know what your home might be worth? Contact us for a FREE valuation!

Our team is ready to help you sell your home for the highest possible price ASAP

Bought with Century 21 Connect Realty






