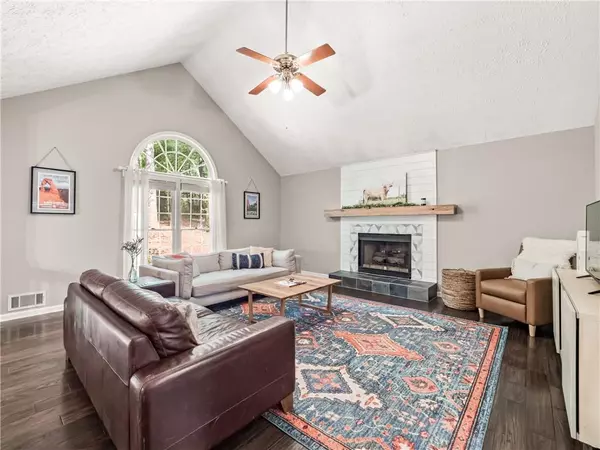$400,000
$360,000
11.1%For more information regarding the value of a property, please contact us for a free consultation.
403 Hardman CT Woodstock, GA 30188
4 Beds
2.5 Baths
2,656 SqFt
Key Details
Sold Price $400,000
Property Type Single Family Home
Sub Type Single Family Residence
Listing Status Sold
Purchase Type For Sale
Square Footage 2,656 sqft
Price per Sqft $150
Subdivision Hardman Farms
MLS Listing ID 6896234
Sold Date 07/12/21
Style Traditional
Bedrooms 4
Full Baths 2
Half Baths 1
Construction Status Resale
HOA Y/N No
Originating Board FMLS API
Year Built 1986
Annual Tax Amount $3,097
Tax Year 2020
Lot Size 1.770 Acres
Acres 1.77
Property Description
This home has it all! A private getaway feel with a cozy interior centrally located minutes from all the exciting hotspots of North Atlanta!
Inside you will find a spacious living room, a beautiful kitchen that opens into the dining area, spacious bedrooms, and a basement that will impress. You will love the granite countertops, wood floors throughout the main level, and newly renovated fireplace surrounding! The basement boasts a perfect play-area for the kids, and could easily be transformed into a workspace or entertainment room for gameday! Outside you will find the perfect yard for entertaining friends and letting the kids and pets run free! Sip coffee in the morning on the deck as you listen to the running water of the nearby stream. Watch the kids roam free as they explore the forest and splash in the creek. Hangout with friends around the firepit, and play fetch with the dogs in the fenced-in backyard. There’s even room in the backyard to create your very own garden!
***Multiple offers received. Please present highest and best offer no later than Saturday (6/12) at 10am. Decision to be made by the sellers Saturday evening. Thank you!***
Location
State GA
County Cherokee
Area 113 - Cherokee County
Lake Name None
Rooms
Bedroom Description Master on Main
Other Rooms None
Basement Exterior Entry, Interior Entry
Main Level Bedrooms 3
Dining Room Open Concept
Interior
Interior Features Cathedral Ceiling(s)
Heating Central, Hot Water
Cooling Ceiling Fan(s), Central Air
Flooring Carpet, Hardwood
Fireplaces Number 1
Fireplaces Type Gas Starter, Living Room
Window Features None
Appliance Dishwasher, Dryer, Gas Range, Refrigerator, Washer
Laundry Main Level, Other
Exterior
Exterior Feature Garden, Private Yard, Other
Garage Garage, Garage Door Opener
Garage Spaces 2.0
Fence Back Yard, Fenced, Privacy, Wood
Pool None
Community Features Other
Utilities Available Cable Available, Electricity Available, Natural Gas Available, Water Available
View Other
Roof Type Shingle
Street Surface Asphalt
Accessibility None
Handicap Access None
Porch Deck
Total Parking Spaces 2
Building
Lot Description Creek On Lot, Cul-De-Sac, Front Yard, Private, Wooded
Story Multi/Split
Sewer Septic Tank
Water Public
Architectural Style Traditional
Level or Stories Multi/Split
Structure Type Other
New Construction No
Construction Status Resale
Schools
Elementary Schools Mountain Road
Middle Schools Dean Rusk
High Schools Sequoyah
Others
Senior Community no
Restrictions false
Tax ID 02N05 174
Special Listing Condition None
Read Less
Want to know what your home might be worth? Contact us for a FREE valuation!

Our team is ready to help you sell your home for the highest possible price ASAP

Bought with Towneclub Realty, LLC.






