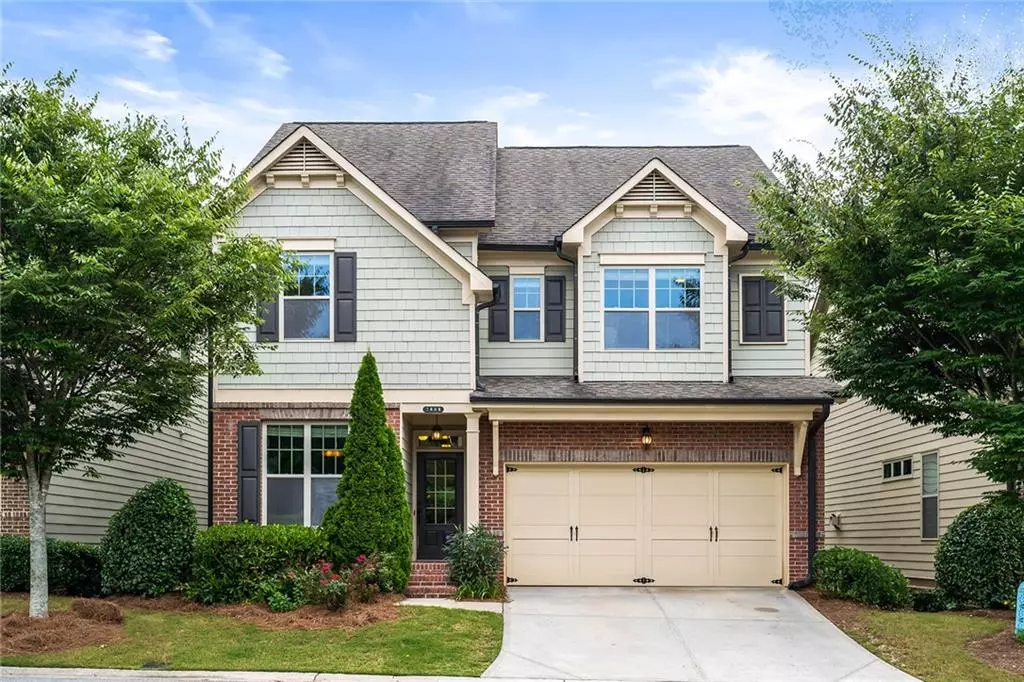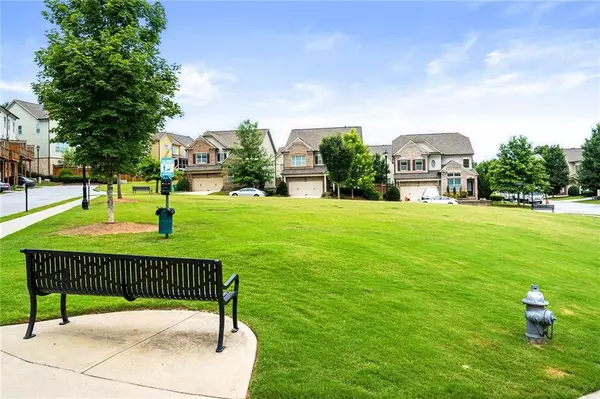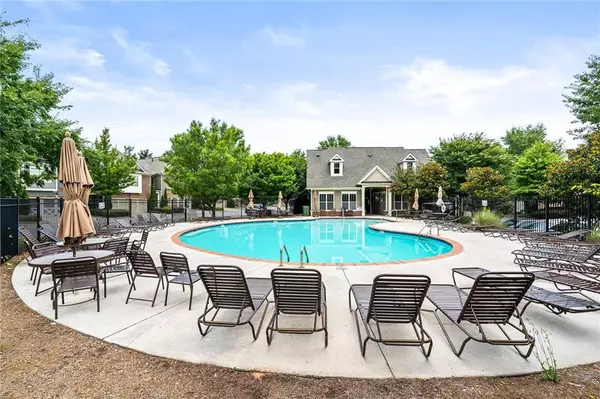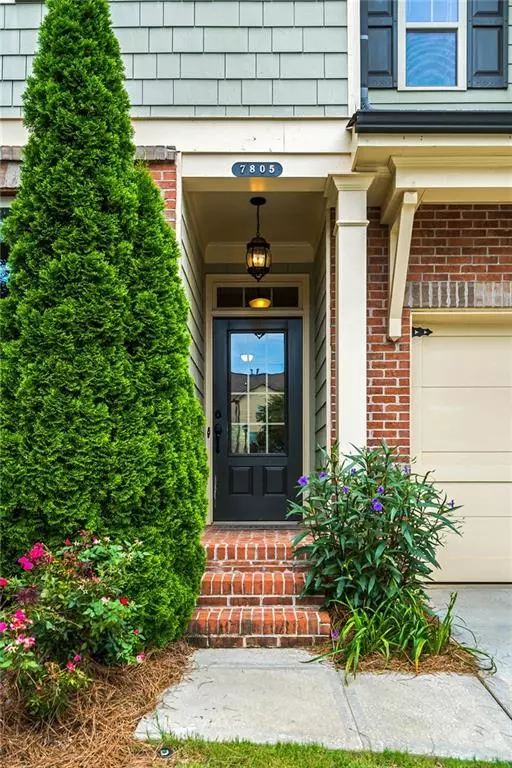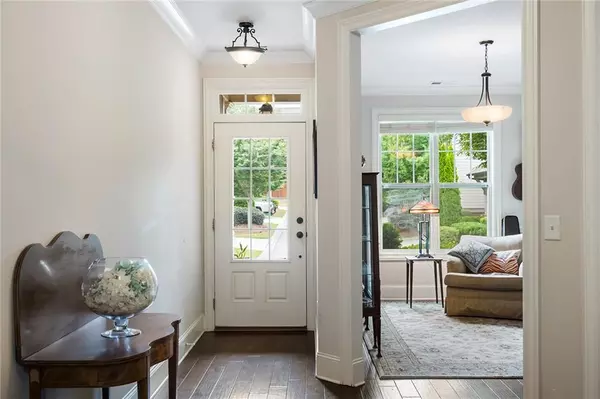$562,000
$549,000
2.4%For more information regarding the value of a property, please contact us for a free consultation.
7805 Highland BLF Sandy Springs, GA 30328
4 Beds
2.5 Baths
2,778 SqFt
Key Details
Sold Price $562,000
Property Type Single Family Home
Sub Type Single Family Residence
Listing Status Sold
Purchase Type For Sale
Square Footage 2,778 sqft
Price per Sqft $202
Subdivision Highlands Of Sandy Springs
MLS Listing ID 6917151
Sold Date 08/24/21
Style Traditional
Bedrooms 4
Full Baths 2
Half Baths 1
Construction Status Resale
HOA Fees $219
HOA Y/N Yes
Originating Board FMLS API
Year Built 2012
Annual Tax Amount $4,156
Tax Year 2020
Lot Size 5,401 Sqft
Acres 0.124
Property Description
Located in the gated Highlands of Sandy Springs community, this brick and shingle siding house invites with fantastic curb appeal. The covered front entry opens to an inviting foyer with dark hardwood floors, a display niche and an adjacent formal dining or office space. Continue into the combination living area – the perfect open floor plan home! The immaculate kitchen boasts rich wood cabinetry, an island with seating, stainless steel appliances, and granite countertops. The kitchen flows seamlessly into a spacious fireside family room and a large dining area. Enjoy numerous picture windows overlooking the verdant pines as well as a door leading to the open-air porch – perfect for grilling and entertaining. Upstairs, a spacious owner's suite offers a tray ceiling, neutral paint and carpet, a triptych of windows, a huge closet and lovely en suite bathroom with dual sinks, a soaking bathtub, and a separate shower. Three additional bedrooms, a Jack-and-Jill bathroom and a laundry room complete the upper level. The stubbed unfinished basement awaits your finishing touches and boasts high ceilings, natural light and a door to the covered patio and fenced backyard! The Highlands of Sandy Springs includes a community pool, clubhouse, fitness center, and green space.
Location
State GA
County Fulton
Area 132 - Sandy Springs
Lake Name None
Rooms
Bedroom Description Oversized Master
Other Rooms None
Basement Bath/Stubbed, Daylight, Exterior Entry, Full, Unfinished
Dining Room Separate Dining Room
Interior
Interior Features Double Vanity, High Ceilings 9 ft Main, High Speed Internet
Heating Central
Cooling Ceiling Fan(s), Central Air
Flooring Hardwood
Fireplaces Number 1
Fireplaces Type Gas Log, Gas Starter, Living Room
Window Features None
Appliance Dishwasher, Disposal, Dryer, Gas Cooktop, Gas Oven, Microwave, Refrigerator, Washer
Laundry Laundry Room, Upper Level
Exterior
Exterior Feature Balcony, Garden, Private Front Entry, Private Rear Entry, Private Yard
Garage Attached, Driveway, Garage, Garage Faces Front, Kitchen Level, Level Driveway
Garage Spaces 2.0
Fence Back Yard, Wood
Pool In Ground
Community Features Dog Park, Fitness Center, Gated, Homeowners Assoc, Near Marta, Near Schools, Near Shopping, Near Trails/Greenway, Pool, Sidewalks, Street Lights
Utilities Available Cable Available, Electricity Available, Natural Gas Available, Phone Available, Sewer Available, Water Available
Waterfront Description None
View Other
Roof Type Composition
Street Surface Paved
Accessibility None
Handicap Access None
Porch Deck, Rear Porch
Total Parking Spaces 4
Private Pool true
Building
Lot Description Back Yard, Landscaped, Level, Wooded
Story Three Or More
Sewer Public Sewer
Water Public
Architectural Style Traditional
Level or Stories Three Or More
Structure Type Brick Front
New Construction No
Construction Status Resale
Schools
Elementary Schools Woodland - Fulton
Middle Schools Sandy Springs
High Schools North Springs
Others
HOA Fee Include Maintenance Grounds, Swim/Tennis, Trash
Senior Community no
Restrictions true
Tax ID 17 0032 LL4538
Special Listing Condition None
Read Less
Want to know what your home might be worth? Contact us for a FREE valuation!

Our team is ready to help you sell your home for the highest possible price ASAP

Bought with Re/Max Regency


