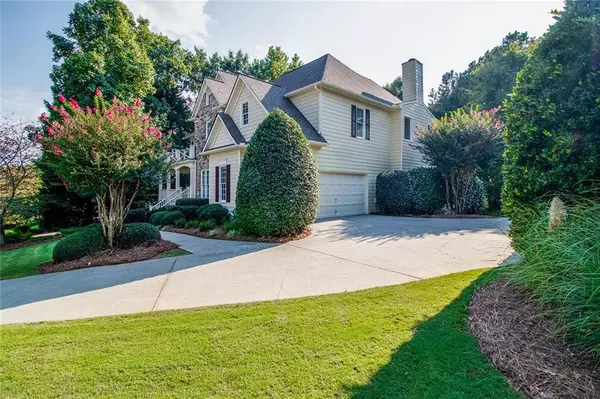$675,000
$589,000
14.6%For more information regarding the value of a property, please contact us for a free consultation.
10622 Glenleigh DR Johns Creek, GA 30097
4 Beds
3 Baths
3,394 SqFt
Key Details
Sold Price $675,000
Property Type Single Family Home
Sub Type Single Family Residence
Listing Status Sold
Purchase Type For Sale
Square Footage 3,394 sqft
Price per Sqft $198
Subdivision Sugar Mill
MLS Listing ID 6948427
Sold Date 12/10/21
Style Traditional
Bedrooms 4
Full Baths 3
Construction Status Resale
HOA Fees $1,050
HOA Y/N Yes
Originating Board FMLS API
Year Built 1996
Annual Tax Amount $5,636
Tax Year 2020
Lot Size 0.398 Acres
Acres 0.3977
Property Description
Stunning & Meticulous describes this beauty, situated in the highly sought-after Sugar Mill Community of Johns Creek. This 4BR/3BA home, is on a full unfinished framed and stubbed basement. Enjoy the swing on the covered front porch, then step through the double front doors - greeted by a two-story foyer. Flexible office bedroom w/full ensuite bathroom on the main level. Located on the other side of the foyer is both the formal living room and dining room. Ready for a snack, head to the kitchen featuring white cabinets, granite counters, bar seating & open views to a two-story great room w/ plenty of windows to brighten the day! Boost your morning mojo in the spacious sunroom & take in views of this well-maintained backyard. Wander upstairs to the oversize master w/built-in shelves and bay window sitting area is a great place for reading or watching TV. Master bath w/ 2 separate vanities give lots of shared space! Two add'l spacious bedrooms upstairs w/ Jack/Jill bathroom full of nice touches - granite/stylish floor tile. Large backyard is very private and ready for entertaining or soak up the sun on the roomy deck! Very active community has various activities for both kids & adults including Jr. Olympic pool w/slide (large swim team too), 10 lighted tennis courts w/ onsite director and programming, playground, playing field, stocked fishing lake, and more. Newly redecorated clubhouse w/ 2 levels for meetings & parties. Easy access to major roads, shopping and dining. Golf courses, parks and recreational areas are a short drive away. Set your map coordinates on this house today!
Location
State GA
County Fulton
Area 14 - Fulton North
Lake Name None
Rooms
Bedroom Description Oversized Master
Other Rooms None
Basement Bath/Stubbed, Daylight, Exterior Entry, Full, Unfinished
Main Level Bedrooms 1
Dining Room Separate Dining Room
Interior
Interior Features Bookcases, Coffered Ceiling(s), Disappearing Attic Stairs, Entrance Foyer 2 Story, High Ceilings 9 ft Main, Tray Ceiling(s), Walk-In Closet(s)
Heating Natural Gas, Zoned
Cooling Ceiling Fan(s), Central Air, Zoned
Flooring Carpet, Ceramic Tile, Hardwood
Fireplaces Number 1
Fireplaces Type Gas Log, Gas Starter, Living Room
Window Features Insulated Windows
Appliance Dishwasher, Gas Range, Gas Water Heater, Microwave
Laundry Laundry Room, Upper Level
Exterior
Exterior Feature Private Yard
Garage Driveway, Garage, Garage Door Opener, Garage Faces Side, Kitchen Level
Garage Spaces 2.0
Fence None
Pool None
Community Features Clubhouse, Homeowners Assoc, Lake, Near Schools, Near Shopping, Near Trails/Greenway, Park, Playground, Pool, Sidewalks, Swim Team, Tennis Court(s)
Utilities Available Cable Available, Electricity Available, Natural Gas Available, Sewer Available, Underground Utilities, Water Available
Waterfront Description None
View Other
Roof Type Composition
Street Surface Asphalt
Accessibility None
Handicap Access None
Porch Covered, Deck, Front Porch, Patio, Rear Porch
Total Parking Spaces 2
Building
Lot Description Back Yard, Front Yard, Landscaped, Level, Sloped
Story Three Or More
Sewer Public Sewer
Water Public
Architectural Style Traditional
Level or Stories Three Or More
Structure Type Stone
New Construction No
Construction Status Resale
Schools
Elementary Schools Wilson Creek
Middle Schools River Trail
High Schools Northview
Others
HOA Fee Include Maintenance Structure, Maintenance Grounds, Swim/Tennis
Senior Community no
Restrictions true
Tax ID 11 115004110527
Special Listing Condition None
Read Less
Want to know what your home might be worth? Contact us for a FREE valuation!

Our team is ready to help you sell your home for the highest possible price ASAP

Bought with Keller Williams Realty Chattahoochee North, LLC






