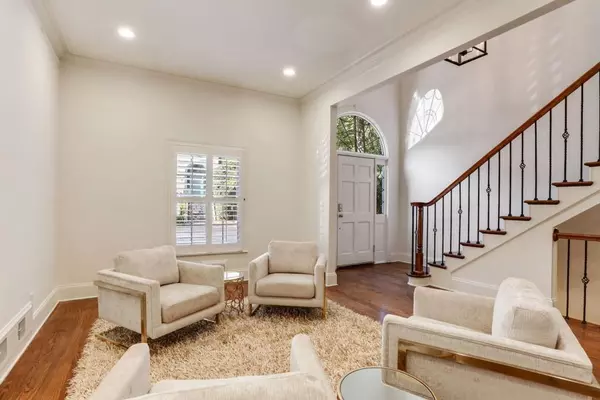$712,000
$699,000
1.9%For more information regarding the value of a property, please contact us for a free consultation.
650 Moores Mill RD #24 Atlanta, GA 30327
3 Beds
3.5 Baths
Key Details
Sold Price $712,000
Property Type Townhouse
Sub Type Townhouse
Listing Status Sold
Purchase Type For Sale
Subdivision Mooregate Square
MLS Listing ID 6992191
Sold Date 02/01/22
Style Townhouse, Traditional
Bedrooms 3
Full Baths 3
Half Baths 1
Construction Status Resale
HOA Fees $700
HOA Y/N Yes
Year Built 1974
Annual Tax Amount $12,698
Tax Year 2021
Property Description
Nestled in the heart of Buckhead a rare opportunity awaits in much loved Mooregate Square, a quiet enclave of only 34 homes. This move-in Ready, completely renovated end unit features the most exquisite finishes and an exceptional floor plan. As you enter you will be greeted by a two-story foyer, wide plank hardwoods, 10' ceilings and a gracious formal Living Room that flanks the foyer. Down the entry hall you will discover the charming fireside Family Room with wet-bar, beautiful dentil molding and wrought iron French palladium doors that lead to the large private patio perfect for morning coffee and dining alfresco. Off the Living Room is the large formal dining room that is open to the beautiful designer kitchen and breakfast nook with marble countertops, glass tile backsplash, and stainless-steel appliances that connects back to the front formal living room. Continue upstairs to the oversized owner's suite featuring hardwood flooring, walk-in closet and a stunning marble adorned bathroom. A laundry room and a large secondary bedroom with a private updated bathroom coupled with dual vanities complete the upper level. The finished terrace level houses the rear-entry two-car garage and includes a bedroom and full bath, that makes a great flex space perfect for guests, home office or a gym. Elegant in every way with great flow for everyday living and entertaining, close to shopping, restaurants, I-75 and an outstanding park like setting, this is a home that is not to be missed! *Pictures are Virtually Staged*
Location
State GA
County Fulton
Lake Name None
Rooms
Bedroom Description Oversized Master
Other Rooms None
Basement Bath/Stubbed, Driveway Access, Exterior Entry, Finished, Finished Bath, Interior Entry
Dining Room Separate Dining Room
Interior
Interior Features Double Vanity, High Ceilings 9 ft Main, High Ceilings 9 ft Upper, High Speed Internet, Walk-In Closet(s)
Heating Forced Air, Natural Gas
Cooling Central Air
Flooring Hardwood
Fireplaces Number 1
Fireplaces Type Family Room
Window Features Insulated Windows
Appliance Dishwasher, Disposal, Gas Range, Microwave, Refrigerator, Self Cleaning Oven
Laundry In Hall, Upper Level
Exterior
Exterior Feature Balcony
Parking Features Attached, Drive Under Main Level, Garage, Garage Door Opener
Garage Spaces 2.0
Fence None
Pool None
Community Features Homeowners Assoc, Near Schools, Park, Street Lights
Utilities Available Cable Available, Electricity Available, Natural Gas Available, Phone Available, Sewer Available, Water Available
Waterfront Description None
View Other
Roof Type Composition
Street Surface Paved
Accessibility None
Handicap Access None
Porch Patio, Rear Porch
Total Parking Spaces 2
Building
Lot Description Other
Story Two
Foundation See Remarks
Sewer Public Sewer
Water Public
Architectural Style Townhouse, Traditional
Level or Stories Two
Structure Type Stucco
New Construction No
Construction Status Resale
Schools
Elementary Schools Jackson - Atlanta
Middle Schools Willis A. Sutton
High Schools North Atlanta
Others
HOA Fee Include Cable TV, Maintenance Structure, Maintenance Grounds, Termite
Senior Community no
Restrictions true
Tax ID 17 015700070255
Ownership Condominium
Financing no
Special Listing Condition None
Read Less
Want to know what your home might be worth? Contact us for a FREE valuation!

Our team is ready to help you sell your home for the highest possible price ASAP

Bought with Atlanta Fine Homes Sotheby's International






