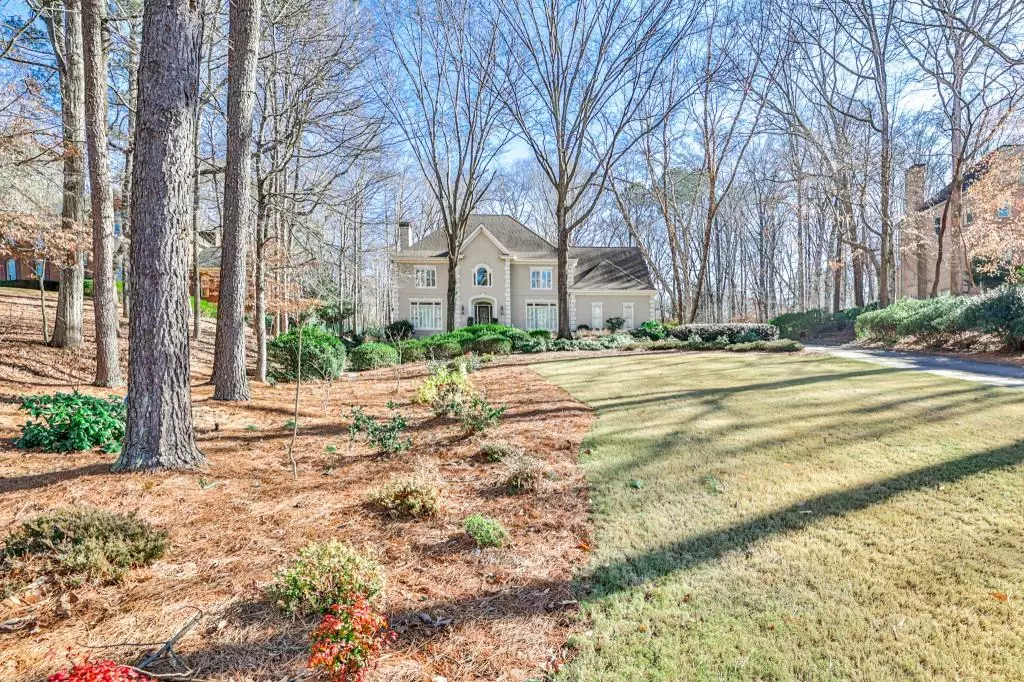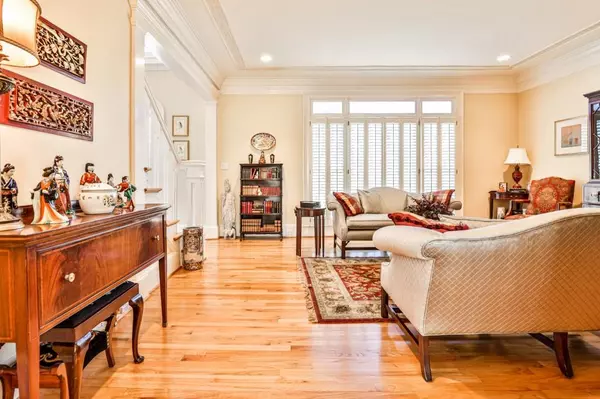$950,000
$975,000
2.6%For more information regarding the value of a property, please contact us for a free consultation.
7525 Bridgegate CT Atlanta, GA 30350
5 Beds
4.5 Baths
4,583 SqFt
Key Details
Sold Price $950,000
Property Type Single Family Home
Sub Type Single Family Residence
Listing Status Sold
Purchase Type For Sale
Square Footage 4,583 sqft
Price per Sqft $207
Subdivision Rivergate
MLS Listing ID 6992556
Sold Date 02/15/22
Style European
Bedrooms 5
Full Baths 4
Half Baths 1
Construction Status Resale
HOA Y/N No
Year Built 1997
Annual Tax Amount $6,448
Tax Year 2020
Lot Size 0.952 Acres
Acres 0.952
Property Description
Exquisite home sited on a lovely 1+/- Acre lot with a lovely walk out back lawn designed by Pike's Nursery. Electric awnings provide sun coverage on patio in the summer overlooking a bird sanctuary. This home was rebuilt in 1997 with a full suite addition on the fourth floor. Recent remodeling by Artisans of Atlanta design firm include New Kitchen with SubZero refrigerator, Thermador gas cooktop, Jenn-Air double ovens, movable coffee station island, and large breakfast bar island w/seating for 4 as well as storage. New Laundry room with mud sink, desk area and laundry shoot. New hardwood floors on main level, banquet sized dining room, glamorous staircase with second staircase, Plantation shutters, French doors lead to outdoor alfresco dining area. Newly redone gas fireplace surround in family room surrounded by custom built-in's. Whole house water filtration system, new Chimney cap 2021, interior & exterior painting within the last 3 years. Ring doorbell system installed in 6 areas. Owners suite with high ceilings and sitting area, with newly updated bathe suite. Full unfinished terrace level with brick fireplace.
Location
State GA
County Fulton
Lake Name None
Rooms
Bedroom Description Oversized Master
Other Rooms None
Basement Bath/Stubbed, Daylight, Full, Unfinished
Dining Room Seats 12+, Separate Dining Room
Interior
Interior Features Bookcases, Central Vacuum, Double Vanity, Entrance Foyer, Entrance Foyer 2 Story, High Ceilings 9 ft Main, High Speed Internet, Low Flow Plumbing Fixtures
Heating Central, Forced Air, Natural Gas, Zoned
Cooling Ceiling Fan(s), Zoned
Flooring Carpet, Hardwood
Fireplaces Type Family Room, Gas Log
Window Features Insulated Windows, Plantation Shutters, Skylight(s)
Appliance Dishwasher, Disposal, Double Oven, Gas Cooktop, Gas Range, Microwave, Refrigerator, Self Cleaning Oven
Laundry Laundry Chute
Exterior
Exterior Feature Awning(s), Garden
Garage Attached, Garage, Garage Door Opener, Garage Faces Side, Kitchen Level
Garage Spaces 2.0
Fence None
Pool None
Community Features Near Schools, Near Shopping, Street Lights
Utilities Available Phone Available
Waterfront Description None
View Other
Roof Type Composition
Street Surface Paved
Accessibility None
Handicap Access None
Porch Front Porch, Rear Porch
Total Parking Spaces 2
Building
Lot Description Back Yard, Cul-De-Sac, Front Yard, Landscaped, Private, Sloped
Story Three Or More
Foundation None
Sewer Public Sewer
Water Public
Architectural Style European
Level or Stories Three Or More
Structure Type Stucco
New Construction No
Construction Status Resale
Schools
Elementary Schools Dunwoody Springs
Middle Schools Sandy Springs
High Schools North Springs
Others
Senior Community no
Restrictions false
Tax ID 06 0351 LL1100
Financing no
Special Listing Condition None
Read Less
Want to know what your home might be worth? Contact us for a FREE valuation!

Our team is ready to help you sell your home for the highest possible price ASAP

Bought with Farmhouse Realty






