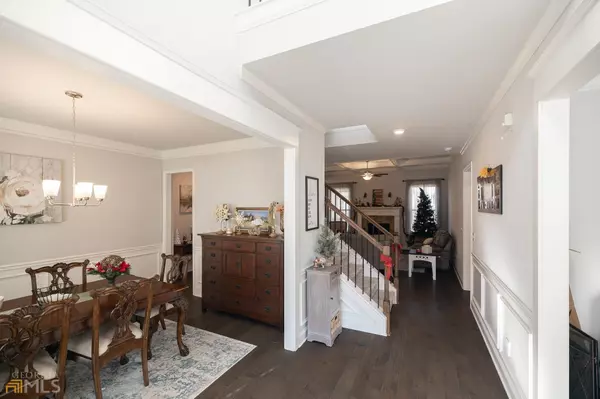Bought with Non-Mls Salesperson • Non-Mls Company
$459,000
$459,000
For more information regarding the value of a property, please contact us for a free consultation.
1168 Ruddy Duck DR Jefferson, GA 30549
5 Beds
4 Baths
2,916 SqFt
Key Details
Sold Price $459,000
Property Type Single Family Home
Sub Type Single Family Residence
Listing Status Sold
Purchase Type For Sale
Square Footage 2,916 sqft
Price per Sqft $157
Subdivision Mallards Landing
MLS Listing ID 20003996
Sold Date 02/17/22
Style Traditional
Bedrooms 5
Full Baths 4
Construction Status Resale
HOA Fees $550
HOA Y/N Yes
Year Built 2020
Annual Tax Amount $910
Tax Year 2020
Lot Size 0.290 Acres
Property Description
Like new home in the desirable Jefferson City School District. Looking for a modern, newer home with all of the bells and whistles? Then look no further than this stunner in the swim community of Mallard Landing. Tons of upgrades including a 3rd car parking pad, covered rear patio, upgraded granite countertops, a subway tile backsplash, pendant lighting, wrought iron columns leading up the stairs, an oversized master shower, and so much more! The main level of this home features hardwood flooring which spans the dining room, front office, kitchen, living room, and mudroom. An elegant trim package runs throughout the main level with shadow box trimming in the dining room and foyer, crown throughout, and a coffered ceiling in the living room. Entertaining is a breeze with this open floor plan from the living room to the kitchen which offers a large center island with bar top seating & granite countertops, stainless steel appliances, white subway tile backsplash, and modern white cabinets. A breakfast nook separates the kitchen from the living room and also provides exterior access to the rear covered patio. A guest suite is located just off of the living room and is served by the hall bathroom with tile flooring and a white, cultured marble countertop. The master suite is located upstairs featuring an oversized master bedroom with a trey ceiling. The elegant ensuite offers tile flooring, dual granite vanities, an oversized tile shower with double shower heads, and a walk-in closet. Three additional bedrooms and two additional bathrooms are located upstairs as well. Two bedrooms share a hall bathroom while the third bedroom has a private ensuite. A spacious media room is also located at the top of the stairs providing an ideal space for a teen suite, media room, or play area.
Location
State GA
County Jackson
Rooms
Basement None
Main Level Bedrooms 1
Interior
Interior Features Tray Ceiling(s), High Ceilings, Two Story Foyer, Separate Shower, Tile Bath
Heating Central
Cooling Ceiling Fan(s), Central Air
Flooring Tile, Carpet, Vinyl
Fireplaces Number 1
Exterior
Garage Attached, Garage, Parking Pad
Garage Spaces 6.0
Community Features Pool, Sidewalks, Street Lights
Utilities Available Other
Roof Type Composition
Building
Story Two
Sewer Public Sewer
Level or Stories Two
Construction Status Resale
Schools
Elementary Schools Jefferson
Middle Schools Jefferson
High Schools Jefferson
Read Less
Want to know what your home might be worth? Contact us for a FREE valuation!

Our team is ready to help you sell your home for the highest possible price ASAP

© 2024 Georgia Multiple Listing Service. All Rights Reserved.






