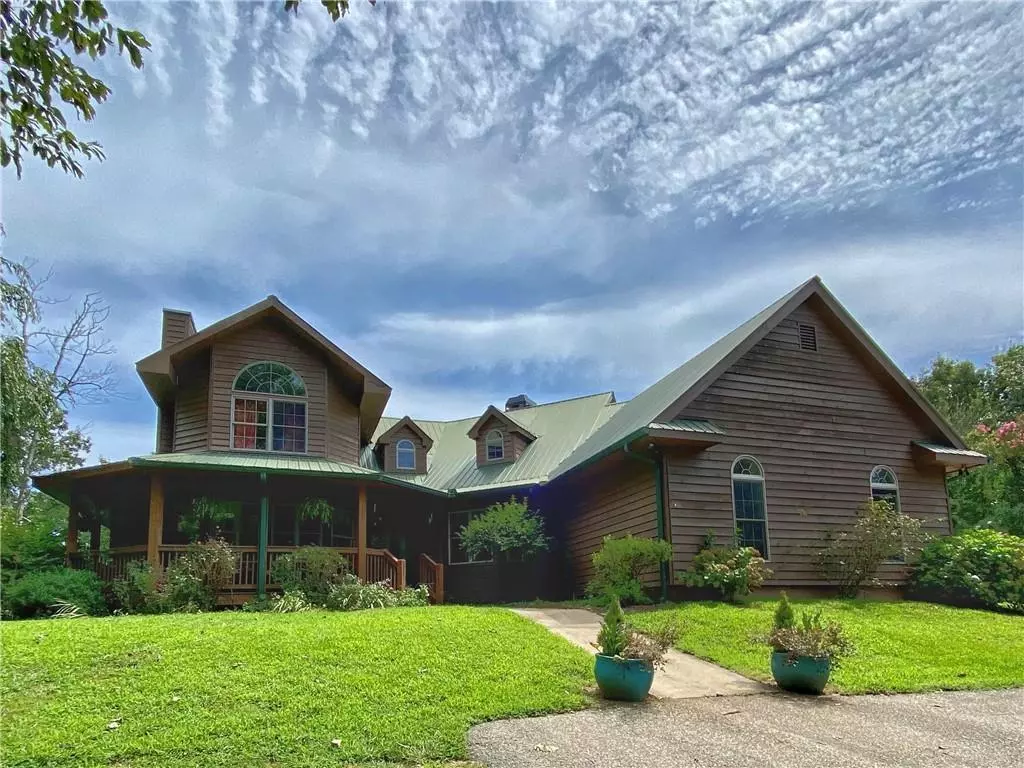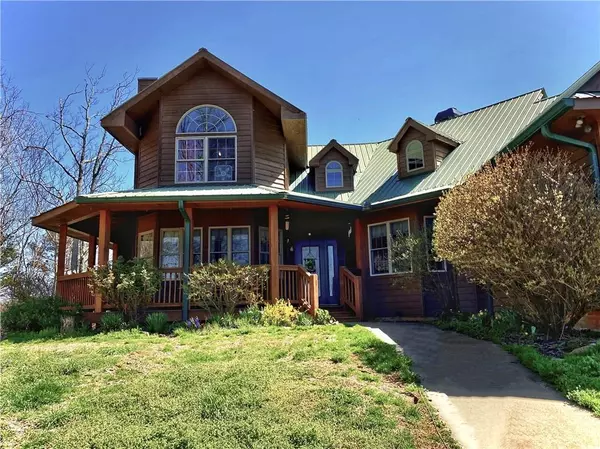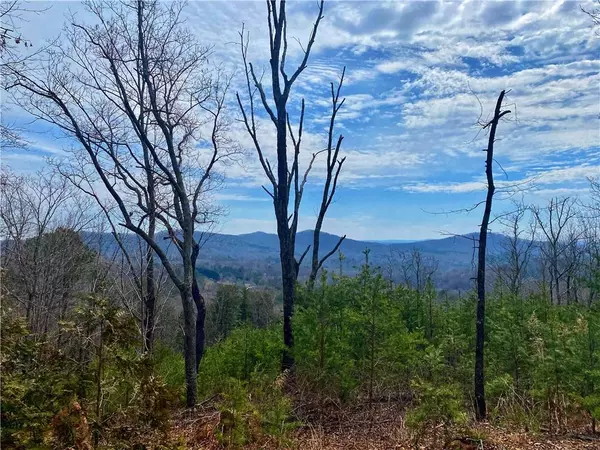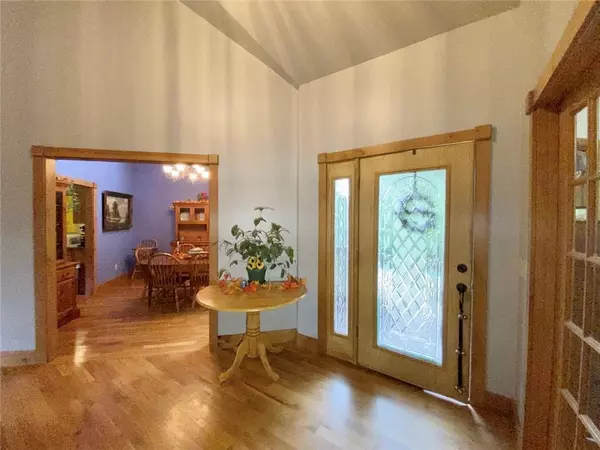$575,000
$559,900
2.7%For more information regarding the value of a property, please contact us for a free consultation.
725 Amys Creek RD Clarkesville, GA 30523
4 Beds
3.5 Baths
4,339 SqFt
Key Details
Sold Price $575,000
Property Type Single Family Home
Sub Type Single Family Residence
Listing Status Sold
Purchase Type For Sale
Square Footage 4,339 sqft
Price per Sqft $132
MLS Listing ID 6940308
Sold Date 12/13/21
Style Craftsman
Bedrooms 4
Full Baths 3
Half Baths 1
Construction Status Resale
HOA Y/N No
Year Built 2003
Annual Tax Amount $3,337
Tax Year 2019
Lot Size 25.780 Acres
Acres 25.78
Property Description
25.78 Acres, 4,339 Finished Sq. Ft./ 5,230 Total, 4+ Bedrooms, 3 1/2 Bathrooms, Finished Basement, Craftsman Home, Inground Pool, Oversized Garage, Creek Bordering Property, Stunning Mountain Views, Privacy and so much more. Walk into this beautiful home surrounded by nature & immaculate views featuring large sitting room or office for working from home, formal dining room, breakfast area, mud-room, master on main w/ balcony, stacked rock fireplace with brick oven in kitchen and more. Upstairs features two large bedrooms and a bath. The basement has large living area that could be used as billiard area, a 2nd kitchen, another bedroom and bathroom, breakfast area, theatre/workout room, and an additional 891 sq. ft. waiting to be finished as you desire. Exit from terrace level onto patio or from the main level onto the large balcony, both leading to the 18x36' inground pool. All appliances have been replaced within the last 3 years, New HVAC, Interior and Exterior paint in 2020, balcony deck replaced 2020, Pool deck replaced in 2021. The yard features apple and peach trees, blackberries and blueberries, garden area, weeping cherry, rose bushes, azaleas and perennial bulbs that bloom through the seasons such as tulips, daffodils, lilies, iris and more. Surveyed for one parcel or for 5 buildable parcels each with its own incredible view. Keep it all, Develop or Sell one or more of the surveyed lots with building spots. Endless opportunities await! Please do not drive by home! Home is in a private setting and will require an appointment to view.
Location
State GA
County Habersham
Lake Name None
Rooms
Bedroom Description In-Law Floorplan, Master on Main, Split Bedroom Plan
Other Rooms None
Basement Daylight, Exterior Entry, Finished, Full, Interior Entry
Main Level Bedrooms 1
Dining Room Seats 12+, Separate Dining Room
Interior
Interior Features Bookcases, Disappearing Attic Stairs, Entrance Foyer 2 Story, High Ceilings 10 ft Main, Walk-In Closet(s)
Heating Central, Electric, Heat Pump, Zoned
Cooling Ceiling Fan(s), Central Air, Whole House Fan, Zoned
Flooring Hardwood, Other
Fireplaces Number 1
Fireplaces Type Double Sided, Masonry, Other Room, Wood Burning Stove
Window Features None
Appliance Dishwasher, Disposal, Electric Range, Refrigerator, Other
Laundry In Basement, Laundry Room, Main Level, Mud Room
Exterior
Exterior Feature Balcony, Garden, Private Yard, Rear Stairs, Other
Parking Features Attached, Driveway, Garage, Garage Door Opener, Kitchen Level, Parking Pad
Garage Spaces 2.0
Fence None
Pool In Ground
Community Features None
Utilities Available Electricity Available, Phone Available, Water Available, Other
Waterfront Description None
View Mountain(s)
Roof Type Metal
Street Surface Asphalt, Gravel
Accessibility None
Handicap Access None
Porch Covered, Deck, Front Porch, Patio, Rear Porch
Total Parking Spaces 5
Private Pool true
Building
Lot Description Back Yard, Creek On Lot, Front Yard, Mountain Frontage, Private, Wooded
Story One and One Half
Foundation See Remarks
Sewer Septic Tank
Water Well
Architectural Style Craftsman
Level or Stories One and One Half
Structure Type Wood Siding
New Construction No
Construction Status Resale
Schools
Elementary Schools Fairview - Habersham
Middle Schools North Habersham
High Schools Habersham - Other
Others
Senior Community no
Restrictions false
Tax ID 019 094
Special Listing Condition None
Read Less
Want to know what your home might be worth? Contact us for a FREE valuation!

Our team is ready to help you sell your home for the highest possible price ASAP

Bought with Keller Williams Lanier Partners






