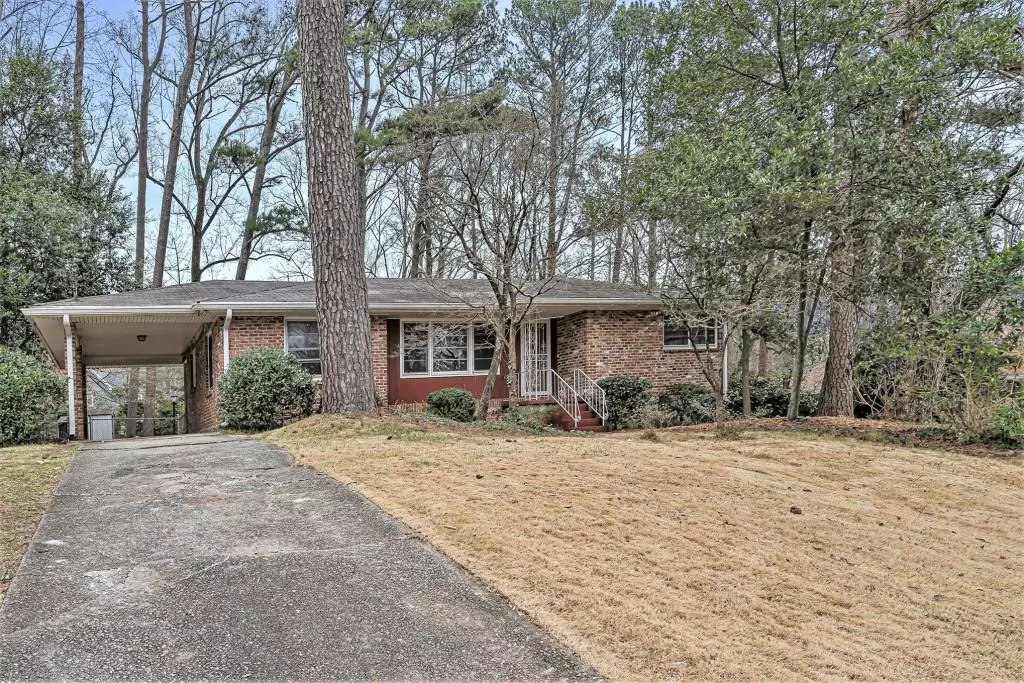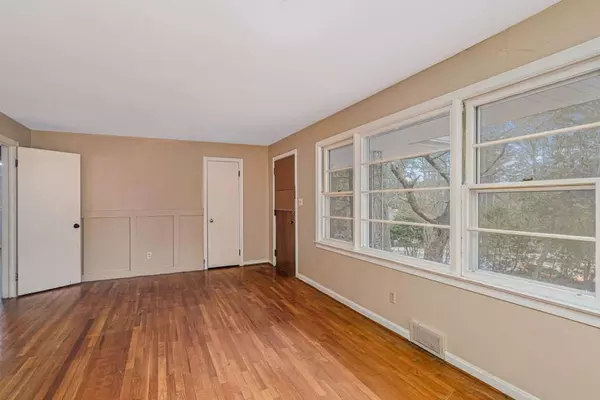$420,000
$410,000
2.4%For more information regarding the value of a property, please contact us for a free consultation.
1909 Ravenwood WAY NE Atlanta, GA 30329
3 Beds
2 Baths
1,291 SqFt
Key Details
Sold Price $420,000
Property Type Single Family Home
Sub Type Single Family Residence
Listing Status Sold
Purchase Type For Sale
Square Footage 1,291 sqft
Price per Sqft $325
Subdivision Autumn Park
MLS Listing ID 7005300
Sold Date 02/28/22
Style Ranch, Traditional
Bedrooms 3
Full Baths 2
Construction Status Fixer
HOA Y/N No
Year Built 1955
Annual Tax Amount $6,277
Tax Year 2021
Lot Size 0.400 Acres
Acres 0.4
Property Description
Classy 1955 features in this one level fixer upper in Sagamore/Autumn Park ... used brick with granite foundation, 2 full baths, generous closets, hardwood floors, kitchen overlooks gently sloping spacious backyard, single carport with brick pillars, partial basement area with outside entrance, sidewalks all the way to Sagamore Elementary, short walk to the Briarcliff Beach Club - which is almost in the backyard, well positioned windows in the bedrooms that make furniture arrangement easy. Great schools! Easy access to 85 & 285, downtown Atlanta, Brookhaven and exploding Chamblee, plus the thriving area around Oak Grove ... bring your ideas ... this will be special.
Location
State GA
County Dekalb
Lake Name None
Rooms
Bedroom Description Master on Main
Other Rooms Shed(s)
Basement Crawl Space, Daylight, Exterior Entry, Partial
Main Level Bedrooms 3
Dining Room Separate Dining Room
Interior
Interior Features Disappearing Attic Stairs
Heating Central, Forced Air, Natural Gas
Cooling Attic Fan, Central Air
Flooring Hardwood, Laminate
Fireplaces Type None
Window Features None
Appliance Disposal, Electric Cooktop, Electric Oven, Gas Water Heater
Laundry In Kitchen
Exterior
Exterior Feature Private Front Entry, Private Rear Entry, Private Yard, Storage
Garage Carport, Kitchen Level
Fence Chain Link
Pool None
Community Features Clubhouse, Near Marta, Near Schools, Near Shopping, Playground, Pool, Public Transportation, Sidewalks, Street Lights, Swim Team
Utilities Available Electricity Available, Natural Gas Available, Sewer Available
Waterfront Description None
View Other
Roof Type Composition
Street Surface Asphalt
Accessibility None
Handicap Access None
Porch None
Total Parking Spaces 1
Building
Lot Description Sloped, Wooded
Story One
Foundation Brick/Mortar
Sewer Public Sewer
Water Public
Architectural Style Ranch, Traditional
Level or Stories One
Structure Type Brick 4 Sides, Frame
New Construction No
Construction Status Fixer
Schools
Elementary Schools Sagamore Hills
Middle Schools Henderson - Dekalb
High Schools Lakeside - Dekalb
Others
Senior Community no
Restrictions false
Tax ID 18 159 10 036
Ownership Fee Simple
Acceptable Financing Cash, Conventional
Listing Terms Cash, Conventional
Financing no
Special Listing Condition None
Read Less
Want to know what your home might be worth? Contact us for a FREE valuation!

Our team is ready to help you sell your home for the highest possible price ASAP

Bought with Nathan's Realty






