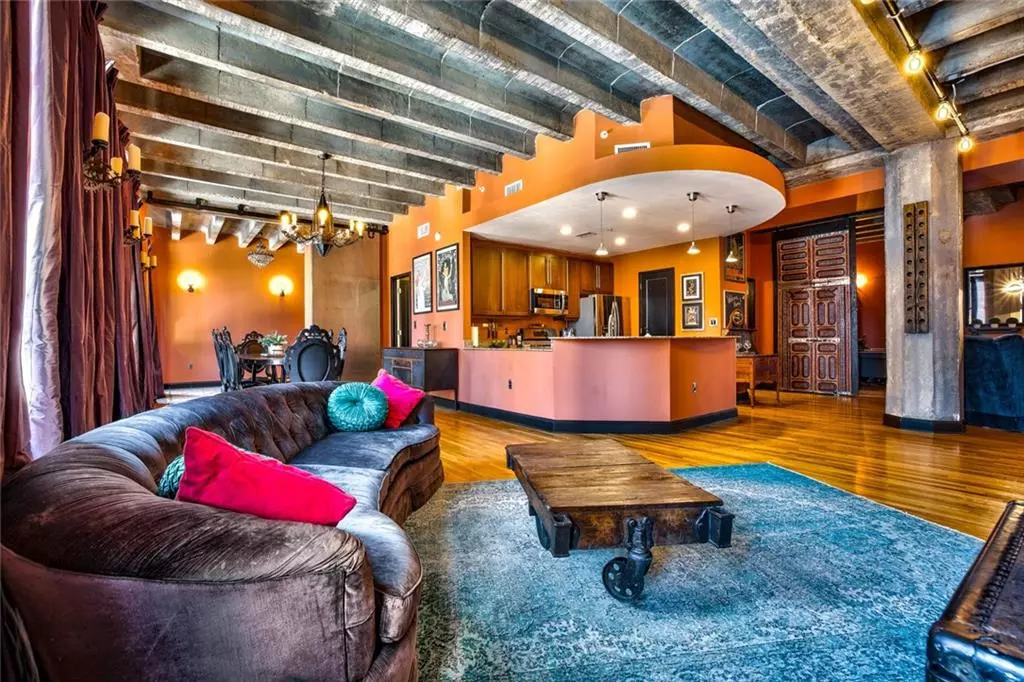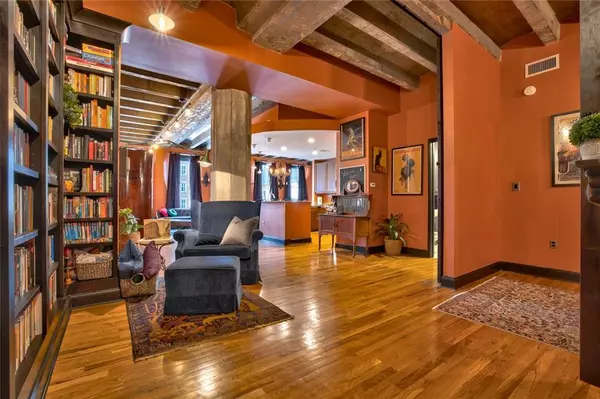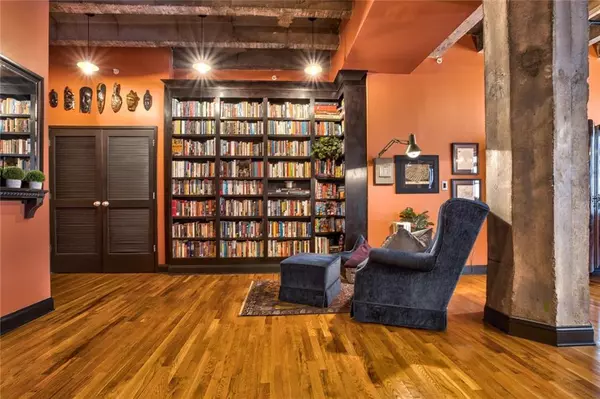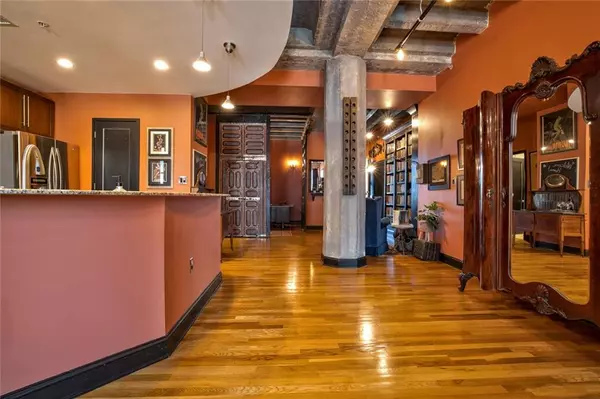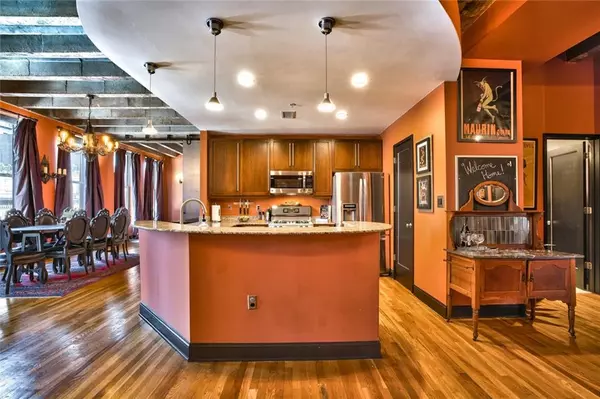$375,000
$374,900
For more information regarding the value of a property, please contact us for a free consultation.
90 Fairlie ST NW #602 Atlanta, GA 30303
2 Beds
2 Baths
1,490 SqFt
Key Details
Sold Price $375,000
Property Type Condo
Sub Type Condominium
Listing Status Sold
Purchase Type For Sale
Square Footage 1,490 sqft
Price per Sqft $251
Subdivision 90 Fairlie
MLS Listing ID 6999380
Sold Date 03/17/22
Style High Rise (6 or more stories), Loft
Bedrooms 2
Full Baths 2
Construction Status Resale
HOA Fees $742
HOA Y/N Yes
Year Built 1921
Annual Tax Amount $2,674
Tax Year 2020
Lot Size 1,489 Sqft
Acres 0.0342
Property Description
Experience a taste of NYC loft living in the heart of downtown Atlanta! This gorgeous one-of-a-kind loft-style condo is anything but ordinary. Industrial luxe design enhanced by premium upgrades, tempered with a down-to-earth nod to Atlanta's humble roots, exude a vibe of understated elegance. The unbeatable central location (95 Walk Score) guarantees you'll be in the middle of all the action, giving you the cosmopolitan urbanite lifestyle you've been searching for. If you're after unique high-end digs in a friendly low-key building, the 90 Fairlie community is the place for you! Architecturally and aesthetically impressive with tons of character and charm, this is a space unlike any other you'll find in Atlanta. Upon entering the unit, you'll be immediately struck by the grandeur of the original soaring 11' rustic concrete ceilings and the sweeping wall of ceiling-height windows, along with the floor-to-ceiling built-in library bookshelves. Partial walls and sliding barn doors (one set are antique hand painted doors imported from Morocco!) make for a flexible, configurable layout that preserves the open, airy feel of a loft while still affording you the privacy of a traditional condo. Entertaining is easy with the well-equipped kitchen featuring upgraded appliances (Samsung counter-depth French door refrigerator & Kenmore Elite microwave convection oven both added in 2011). Passive solar heat keeps the unit toasty in winter (low utility bills!), but two separate HVAC units allow you to fine-tune the climate control to your liking. Pest control, trash, and water service are all included in the HOA fees, as is a dedicated storage unit in the basement and 2 assigned parking spaces (a real rarity among condo buildings downtown).
Location
State GA
County Fulton
Lake Name None
Rooms
Bedroom Description Split Bedroom Plan
Other Rooms None
Basement None
Main Level Bedrooms 2
Dining Room Open Concept, Seats 12+
Interior
Interior Features Bookcases, Entrance Foyer, High Ceilings 10 ft Main, High Speed Internet, Walk-In Closet(s)
Heating Central, Natural Gas
Cooling Central Air
Flooring Hardwood
Fireplaces Type None
Window Features None
Appliance Dishwasher, Disposal, Electric Oven, Gas Cooktop, Microwave
Laundry Main Level
Exterior
Exterior Feature None
Parking Features Assigned, Garage, Underground
Garage Spaces 2.0
Fence None
Pool None
Community Features Homeowners Assoc, Public Transportation, Sidewalks, Street Lights, Other
Utilities Available Cable Available, Electricity Available, Natural Gas Available, Phone Available, Sewer Available, Water Available
Waterfront Description None
View City
Roof Type Other
Street Surface Paved
Accessibility Accessible Elevator Installed
Handicap Access Accessible Elevator Installed
Porch None
Total Parking Spaces 2
Building
Lot Description Other
Story One
Foundation See Remarks
Sewer Public Sewer
Water Public
Architectural Style High Rise (6 or more stories), Loft
Level or Stories One
Structure Type Brick 4 Sides
New Construction No
Construction Status Resale
Schools
Elementary Schools Centennial Place
Middle Schools Centennial Place
High Schools Midtown
Others
Senior Community no
Restrictions true
Tax ID 14 007800160141
Ownership Condominium
Financing no
Special Listing Condition None
Read Less
Want to know what your home might be worth? Contact us for a FREE valuation!

Our team is ready to help you sell your home for the highest possible price ASAP

Bought with Bolst, Inc.


