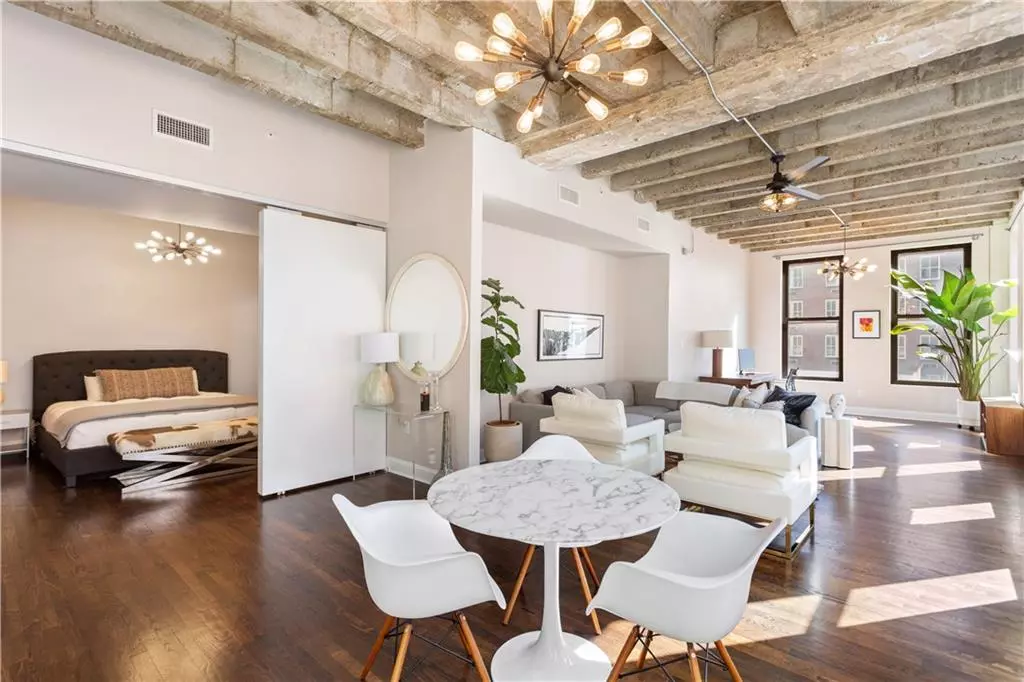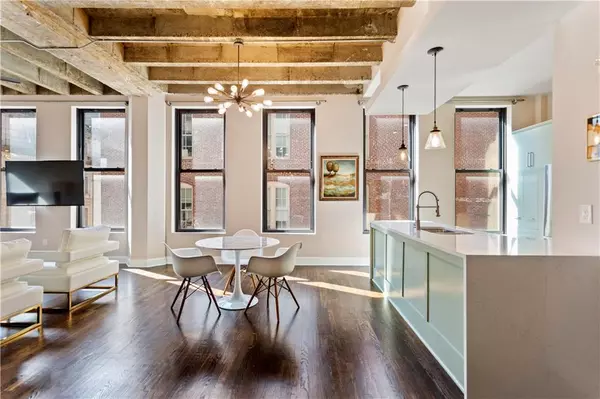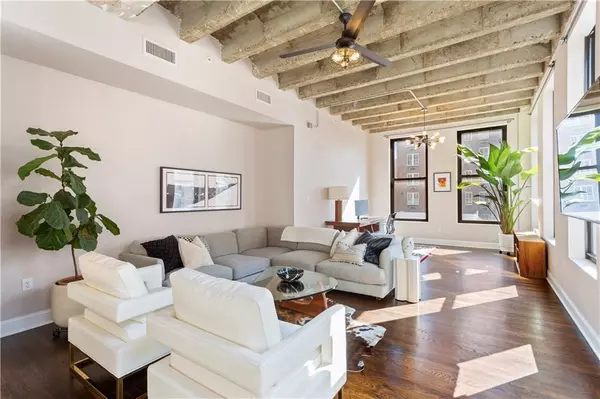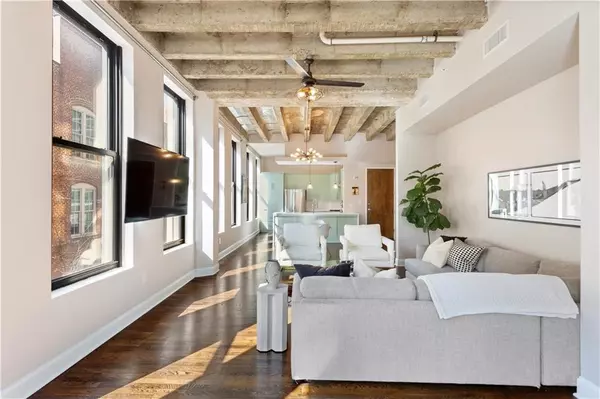$330,500
$319,900
3.3%For more information regarding the value of a property, please contact us for a free consultation.
90 Fairlie ST NW #503 Atlanta, GA 30303
1 Bed
1 Bath
1,080 SqFt
Key Details
Sold Price $330,500
Property Type Condo
Sub Type Condominium
Listing Status Sold
Purchase Type For Sale
Square Footage 1,080 sqft
Price per Sqft $306
Subdivision 90 Fairlie
MLS Listing ID 6991266
Sold Date 03/23/22
Style Loft
Bedrooms 1
Full Baths 1
Construction Status Resale
HOA Fees $565
HOA Y/N Yes
Year Built 1921
Annual Tax Amount $2,453
Tax Year 2020
Lot Size 1,080 Sqft
Acres 0.0248
Property Description
Upgraded corner unit 1 bedroom loft with den/flex space in the historic and boutique 90 Fairlie. 1 of only 21 homes! Oversized living area with bonus space, can be used as an office or second bedroom. Real, sight-finished heart of pine hardwood flooring throughout, high concrete ceilings, exposed brick, and wall of 8ft windows lets natural light pour in. Remodeled kitchen with quartz countertops, stainless steel appliances, new LG gas range, new vent hood. Newer HVAC and 75-gallon water heater! Remodeled and upgraded master bathroom with marble tile, quartz countertop and seamless glass shower. Also included is a reserved parking space in a covered garage along with a rare storage unit. Community features a rooftop deck with 360-degree views of the city. Centrally located in the Fairlie-Poplar Historic District of Downtown yet tucked away on a quiet side street. Walkable to the Mercedes-Benz Stadium, The Tabernacle, Candler Hotel, Margaritaville, Centennial Yards development and everything great Downtown has to offer.
Location
State GA
County Fulton
Lake Name None
Rooms
Bedroom Description Master on Main, Oversized Master
Other Rooms None
Basement None
Main Level Bedrooms 1
Dining Room Open Concept
Interior
Interior Features Beamed Ceilings, High Ceilings 10 ft Main, High Speed Internet
Heating Electric
Cooling Ceiling Fan(s), Central Air
Flooring Hardwood
Fireplaces Type None
Window Features Double Pane Windows
Appliance Dishwasher, Disposal, Dryer, Refrigerator
Laundry In Bathroom
Exterior
Exterior Feature None
Parking Features Assigned, Garage
Garage Spaces 1.0
Fence None
Pool None
Community Features None
Utilities Available Electricity Available, Natural Gas Available, Phone Available, Sewer Available, Underground Utilities
Waterfront Description None
View City
Roof Type Composition
Street Surface Asphalt
Accessibility Accessible Electrical and Environmental Controls, Accessible Full Bath, Accessible Kitchen Appliances, Accessible Washer/Dryer
Handicap Access Accessible Electrical and Environmental Controls, Accessible Full Bath, Accessible Kitchen Appliances, Accessible Washer/Dryer
Porch None
Total Parking Spaces 1
Building
Lot Description Other
Story One
Foundation Brick/Mortar
Sewer Public Sewer
Water Public
Architectural Style Loft
Level or Stories One
Structure Type Concrete
New Construction No
Construction Status Resale
Schools
Elementary Schools Centennial Place
Middle Schools Centennial Place
High Schools Midtown
Others
Senior Community no
Restrictions true
Tax ID 14 007800160125
Ownership Condominium
Financing no
Special Listing Condition None
Read Less
Want to know what your home might be worth? Contact us for a FREE valuation!

Our team is ready to help you sell your home for the highest possible price ASAP

Bought with First United Realty, Inc.






