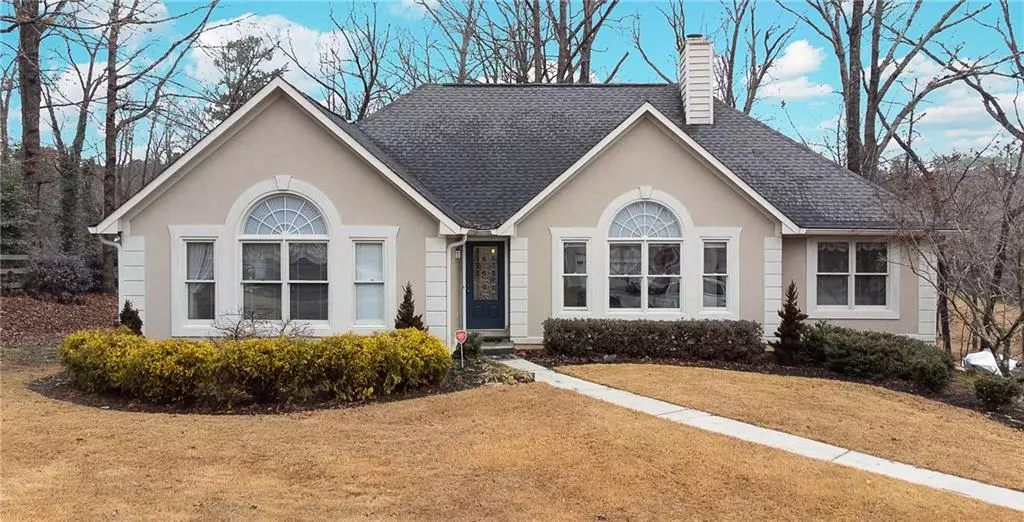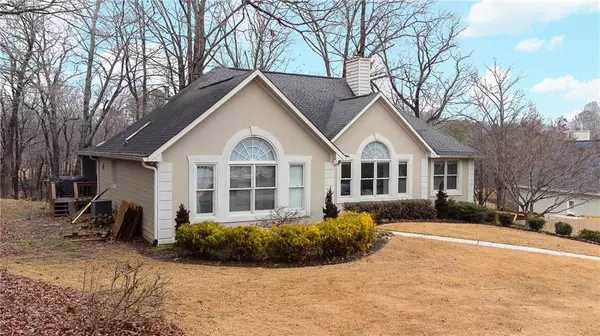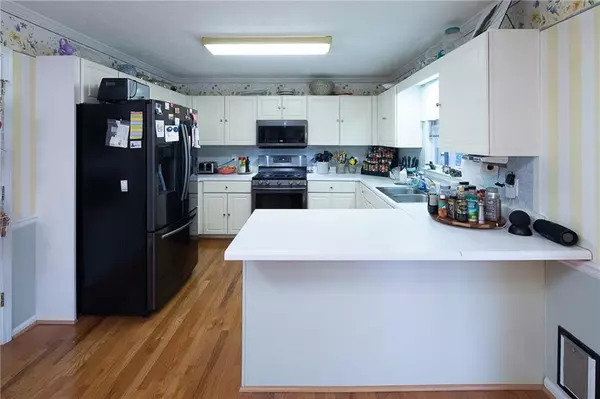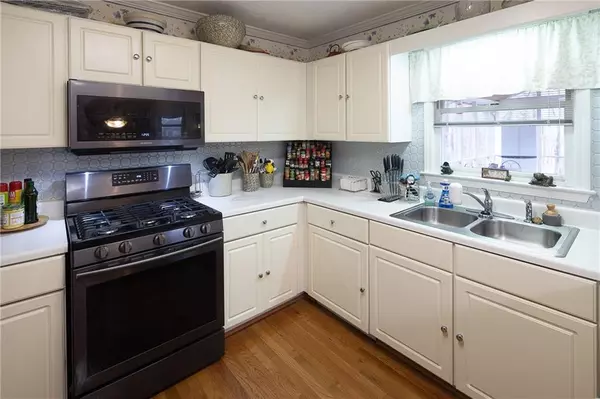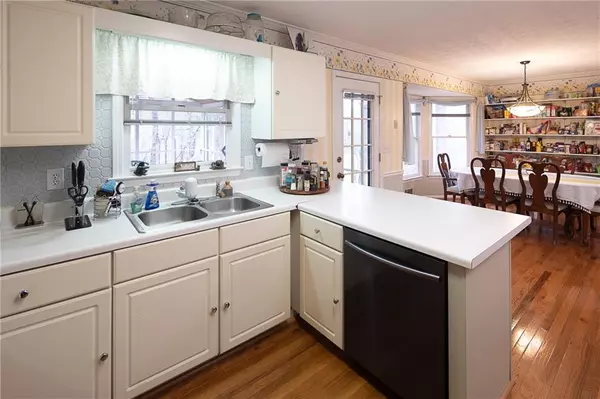$415,000
$410,000
1.2%For more information regarding the value of a property, please contact us for a free consultation.
3150 Lakecrest DR Dacula, GA 30019
4 Beds
3 Baths
3,462 SqFt
Key Details
Sold Price $415,000
Property Type Single Family Home
Sub Type Single Family Residence
Listing Status Sold
Purchase Type For Sale
Square Footage 3,462 sqft
Price per Sqft $119
Subdivision Lake Park
MLS Listing ID 6999512
Sold Date 03/25/22
Style Ranch
Bedrooms 4
Full Baths 3
Construction Status Resale
HOA Y/N No
Year Built 1993
Annual Tax Amount $4,087
Tax Year 2021
Lot Size 0.870 Acres
Acres 0.87
Property Description
Beautiful well maintained Ranch located in nice quiet neighborhood with NO HOA fees. As you step in the welcoming front door you get the sense you're already home! The Kitchen offers ample storage and counterspace so you can cook until your hearts content. There's a large Breakfast Bar adding additional seating, open views to the breakfast room, and direct access to a beautiful screened in porch. The bright and airy Family Room has a gorgeous stacked stone fireplace with mantel and hearth to keep you warm on those cool Georgia nights. Tasteful barn doors allow separation of the Family Room and formal Dining room. The huge Master has Master Bath with separate tub and shower, double vanity and skylight opening into the walk-in closet. Spacious secondary Bedrooms and a 2nd full Bath make this a home suitable for a young family or empty nesters. As if this wasn't enough...all this comes on a full tastefully finished basement with Family Room/Game Room/Media Room, full Bath, and a Bedroom. The Basement has it's own septic tank. The man of the house will love having his very own basement workshop to putz in and store his tools! At the end of the day you can enjoy the beautiful screened in porch overlooking you're serene wooded backyard, relish views of the golf course all while listening to soothing creek sounds as it bubbles it's way down the creek bed. Then enjoy the luxurious hot tub before ending another day in this peaceful paradise! Professional low maintenance landscaping and welcoming curb appeal make this a home you'll want to call your own!
Location
State GA
County Gwinnett
Lake Name None
Rooms
Bedroom Description Master on Main
Other Rooms None
Basement Daylight, Exterior Entry, Finished, Finished Bath, Full, Interior Entry
Main Level Bedrooms 3
Dining Room Separate Dining Room
Interior
Interior Features Cathedral Ceiling(s), Disappearing Attic Stairs, Double Vanity, High Ceilings 9 ft Main, High Speed Internet, Vaulted Ceiling(s), Walk-In Closet(s)
Heating Natural Gas
Cooling Ceiling Fan(s), Central Air
Flooring Carpet, Ceramic Tile, Hardwood
Fireplaces Number 1
Fireplaces Type Factory Built, Gas Log
Window Features Skylight(s)
Appliance Dishwasher, Gas Cooktop, Gas Oven, Gas Water Heater, Microwave, Refrigerator
Laundry Laundry Room, Main Level
Exterior
Exterior Feature Private Front Entry, Private Rear Entry, Other
Parking Features Attached, Driveway, Garage, Garage Door Opener, Garage Faces Side, Kitchen Level, Level Driveway
Garage Spaces 2.0
Fence None
Pool None
Community Features Golf, Street Lights
Utilities Available Cable Available, Electricity Available, Natural Gas Available, Phone Available, Water Available
Waterfront Description None
View Golf Course, Other
Roof Type Composition
Street Surface Asphalt
Accessibility None
Handicap Access None
Porch Deck, Rear Porch, Screened
Total Parking Spaces 2
Building
Lot Description Back Yard, Creek On Lot, Front Yard, Landscaped, Private, Wooded
Story One
Foundation Concrete Perimeter
Sewer Septic Tank
Water Public
Architectural Style Ranch
Level or Stories One
Structure Type Other
New Construction No
Construction Status Resale
Schools
Elementary Schools Puckett'S Mill
Middle Schools Osborne
High Schools Mill Creek
Others
Senior Community no
Restrictions false
Tax ID R3002A209
Special Listing Condition None
Read Less
Want to know what your home might be worth? Contact us for a FREE valuation!

Our team is ready to help you sell your home for the highest possible price ASAP

Bought with Keller Williams Realty Atlanta Partners


