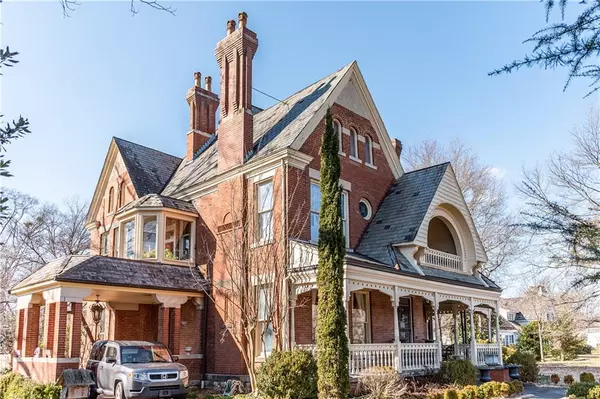$699,999
$699,999
For more information regarding the value of a property, please contact us for a free consultation.
622 S Thornton AVE Dalton, GA 30720
4 Beds
2.5 Baths
4,447 SqFt
Key Details
Sold Price $699,999
Property Type Single Family Home
Sub Type Single Family Residence
Listing Status Sold
Purchase Type For Sale
Square Footage 4,447 sqft
Price per Sqft $157
MLS Listing ID 6999871
Sold Date 03/29/22
Style Traditional, Tudor, Victorian
Bedrooms 4
Full Baths 2
Half Baths 1
Construction Status Resale
HOA Y/N No
Year Built 1889
Annual Tax Amount $9,000
Tax Year 2020
Lot Size 1.000 Acres
Acres 1.0
Property Description
Built-in 1889 and sitting on a full acre, this Queen Anne Victorian home is full of historic charm and thoughtful updates for modern living. The lush landscaping brings you onto a front sitting porch with plenty of room to relax with friends or family on a warm spring day. The sprawling primary level features a parlor, formal sitting room, study, dining hall, kitchen with informal dining area, and laundry and expansive sunroom additions. Walking up the grand stairway, you'll find a spacious owner's suite with a large en-suite bathroom. An additional three bedrooms and a bathroom will ensure plenty of space for family members or hosting overnight guests. Charming details like hardwood floors, oak, and cherry mantles, stunning original tile, pocket doors, high ceilings, and crown moldings mesh with modern upgrades of central heating and cooling, expanded pantry shelving, and an attic closet addition that makes this home perfect for the lifestyles of today. Additional perks of the property include a covered drive-through entrance with a roundabout, an added two-car garage with ample second-floor storage, and a potting shed that is perfect for spending your afternoons working in the traditional perennial garden. Come and tour this unique historic home today!
Location
State GA
County Whitfield
Lake Name None
Rooms
Bedroom Description In-Law Floorplan, Oversized Master, Sitting Room
Other Rooms Carriage House, Guest House, Shed(s), Workshop
Basement None
Dining Room Dining L, Great Room
Interior
Interior Features Bookcases, Cathedral Ceiling(s), Double Vanity, Entrance Foyer, Entrance Foyer 2 Story, High Ceilings 10 ft Lower, High Ceilings 10 ft Upper
Heating Central
Cooling Ceiling Fan(s), Central Air
Flooring Hardwood
Fireplaces Number 5
Fireplaces Type Electric, Family Room, Great Room
Window Features Double Pane Windows, Insulated Windows, Plantation Shutters
Appliance Dishwasher, Disposal, Dryer, Electric Range, Electric Water Heater
Laundry Laundry Room, Main Level
Exterior
Exterior Feature Awning(s), Balcony, Courtyard, Storage
Parking Features Garage, Level Driveway
Garage Spaces 3.0
Fence Back Yard, Wrought Iron
Pool None
Community Features Park, Restaurant, Street Lights, Tennis Court(s)
Utilities Available Cable Available, Electricity Available, Natural Gas Available, Other
Waterfront Description None
View City, Trees/Woods, Other
Roof Type Slate
Street Surface Asphalt, Concrete
Accessibility None
Handicap Access None
Porch Covered, Deck, Enclosed, Glass Enclosed, Patio, Rear Porch
Total Parking Spaces 3
Building
Lot Description Back Yard, Corner Lot, Front Yard
Story Two
Foundation Slab
Sewer Public Sewer
Water Public
Architectural Style Traditional, Tudor, Victorian
Level or Stories Two
Structure Type Brick 4 Sides
New Construction No
Construction Status Resale
Schools
Elementary Schools City Park
Middle Schools Dalton Jr.
High Schools Dalton
Others
Senior Community no
Restrictions false
Tax ID 1223707015
Special Listing Condition None
Read Less
Want to know what your home might be worth? Contact us for a FREE valuation!

Our team is ready to help you sell your home for the highest possible price ASAP

Bought with PalmerHouse Properties





