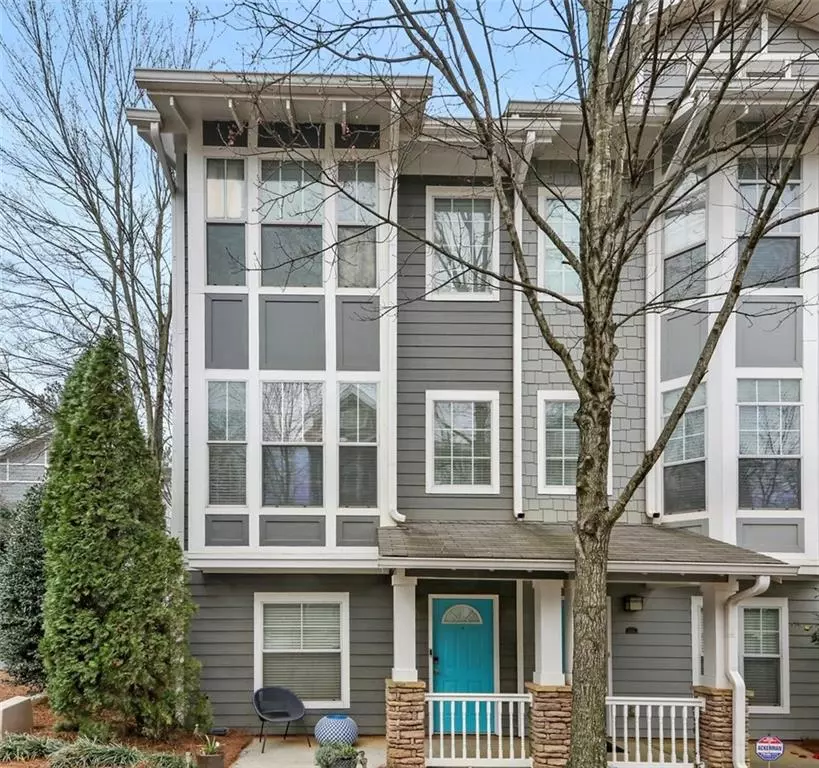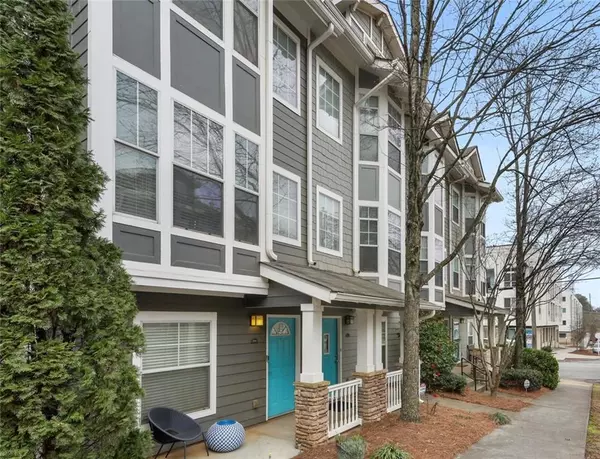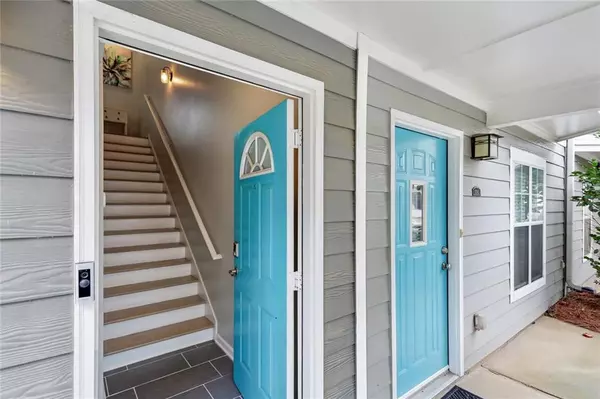$310,000
$310,000
For more information regarding the value of a property, please contact us for a free consultation.
1090 Park Row South SE Atlanta, GA 30312
1 Bed
1.5 Baths
1,044 SqFt
Key Details
Sold Price $310,000
Property Type Condo
Sub Type Condominium
Listing Status Sold
Purchase Type For Sale
Square Footage 1,044 sqft
Price per Sqft $296
Subdivision Park Row
MLS Listing ID 7013946
Sold Date 04/15/22
Style Craftsman, Townhouse
Bedrooms 1
Full Baths 1
Half Baths 1
Construction Status Resale
HOA Fees $208
HOA Y/N Yes
Year Built 2004
Annual Tax Amount $1,486
Tax Year 2021
Property Description
RENOVATED Townhome situated just steps from the SOUTHSIDE BELTLINE Trail in Grant Park/Boulevard Heights (BoHo)! End Unit in Gated Community featuring Open Floor-Plan, tons of Natural Light & Windows Galore, Updated Kitchen with Stainless Appliances, Granite Counters, Backsplash, NEW Sink/Faucet, and Island. All NEW Lighting throughout, NEW paint, NEW carpet upstairs, NEWLY painted garage floor, NEW tile flooring, NEW hardwoods on stairs, NEW Water Heater- 2019, NEST thermostat, RING doorbell, NEW GE Smart Washer & Dryer Included. Spacious Primary Suite Upstairs with Huge Walk-in Closet and Office Nook in Bedroom, Lg Renovated Bath with Double Vanity, Garden Tub, Glassed in Shower & Laundry Room. 1 Car Garage with Storage Room on Main Level, great storage for bikes etc. Strong HOA with Community Pool and new Roofs coming 2022-2023. AMAZING LOCATION with easy access to literally everything; 2 min walk to Grant Park, 5 min to The Beacon via Beltline, 15 min to Glenwood Park via Beltline, 10 min to OFW & Inman Park, 5 min to Downtown, 10 min to Midtown, 15-20 min to Airport. Incredible value and unbeatable investment opportunity while this area is just starting to really blow up! Plus: Tons of new development/retail coming soon to Beltline entrance on Boulevard + along Hamilton Ave. in BoHo on Beltline.
Location
State GA
County Fulton
Lake Name None
Rooms
Bedroom Description Other
Other Rooms None
Basement None
Dining Room Open Concept
Interior
Interior Features Entrance Foyer, High Ceilings 9 ft Main, Tray Ceiling(s), Walk-In Closet(s)
Heating Electric, Forced Air
Cooling Ceiling Fan(s), Central Air, Zoned
Flooring Hardwood, Other
Fireplaces Type None
Window Features Insulated Windows
Appliance Dishwasher, Disposal, Gas Range, Microwave, Refrigerator
Laundry Laundry Room, Upper Level
Exterior
Exterior Feature Private Front Entry, Private Rear Entry
Garage Garage, Garage Door Opener, Garage Faces Rear, Level Driveway
Garage Spaces 1.0
Fence None
Pool None
Community Features Gated, Homeowners Assoc, Near Beltline, Near Shopping, Park, Pool
Utilities Available Cable Available, Electricity Available, Natural Gas Available, Water Available
Waterfront Description None
View Other
Roof Type Composition
Street Surface Asphalt
Accessibility None
Handicap Access None
Porch Covered, Front Porch
Total Parking Spaces 2
Building
Lot Description Other
Story Three Or More
Foundation Slab
Sewer Public Sewer
Water Public
Architectural Style Craftsman, Townhouse
Level or Stories Three Or More
Structure Type HardiPlank Type
New Construction No
Construction Status Resale
Schools
Elementary Schools Parkside
Middle Schools Martin L. King Jr.
High Schools Maynard Jackson
Others
HOA Fee Include Maintenance Structure, Maintenance Grounds, Pest Control, Reserve Fund, Swim/Tennis, Termite, Trash
Senior Community no
Restrictions true
Tax ID 14 002300091292
Ownership Condominium
Acceptable Financing Cash, Conventional
Listing Terms Cash, Conventional
Financing no
Special Listing Condition None
Read Less
Want to know what your home might be worth? Contact us for a FREE valuation!

Our team is ready to help you sell your home for the highest possible price ASAP

Bought with Bolst, Inc.






