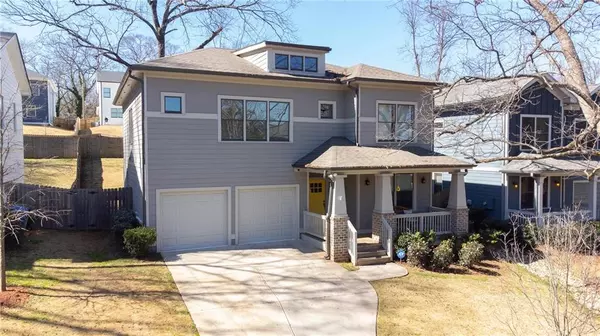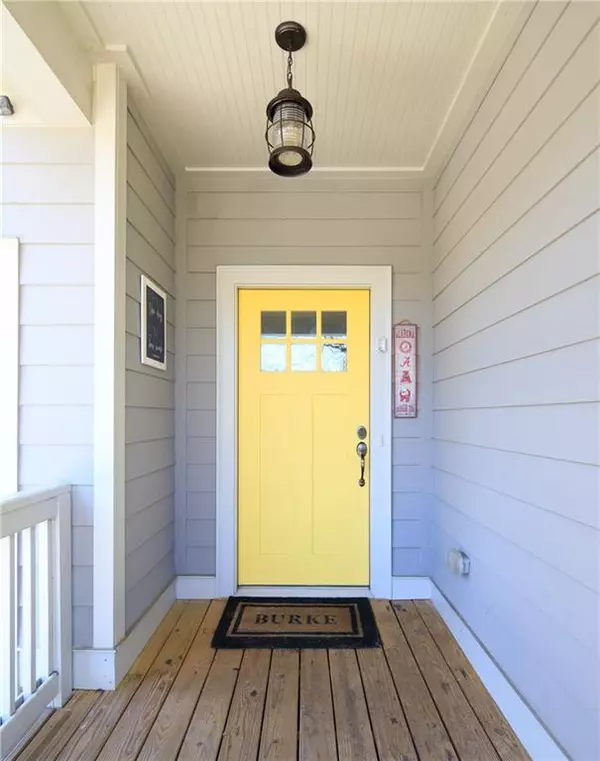$667,000
$675,000
1.2%For more information regarding the value of a property, please contact us for a free consultation.
1523 Park RD SE Atlanta, GA 30315
4 Beds
2.5 Baths
2,657 SqFt
Key Details
Sold Price $667,000
Property Type Single Family Home
Sub Type Single Family Residence
Listing Status Sold
Purchase Type For Sale
Square Footage 2,657 sqft
Price per Sqft $251
Subdivision Benteen Park
MLS Listing ID 7017914
Sold Date 05/06/22
Style Bungalow, Farmhouse
Bedrooms 4
Full Baths 2
Half Baths 1
Construction Status Resale
HOA Y/N No
Originating Board First Multiple Listing Service
Year Built 2018
Annual Tax Amount $3,243
Tax Year 2021
Lot Size 6,943 Sqft
Acres 0.1594
Property Description
This gorgeous 4 year old Modern Farmhouse is the perfect place to call home. Built by Stoney River (who has built wonderful homes Intown for over 20 years) it combines clean lines of Contemporary modern design with the farmhouse aesthetics. Fantastic space with open living & dining concept that flows easily, an abundance of upgrades including remote fans/lights, 5 panel doors & designer lighting. Large entry foyer with a "mud room", powder room & access to the 2 car garage( floor just painted) with recent custom built in shelves & work bench. Living room with built-ins that flank the gas fireplace, lots of windows that let in the natural light & wide plank hardwood floors. There is a designated home office/flex space/ with new blinds, hardwood floors and french doors. A chef's kitchen has plenty of cabinet space, large pantry, granite island/breakfast bar, quartz countertops, tiled backsplash, large butlers pantry with glass front doors, & designer & recessed lights. It also has an upgraded stainless steel appliance package ( GE Profile line, Refrigerator even has built in Keurig coffeemaker!!). You will LOVE the natural light you get from all the many windows and lots of storage space. Cozy screen porch that overlooks the fully fenced backyard is the perfect place for your morning coffee, your evening beverage or to dine Al-Fresco. Upper level features an enormous owners' suite, great natural light, oversized shower with bench seat, dual vanities with poured marble "Solid White" counters & large custom walk in closet.The other 3 bedrooms are generously sized, walk in closets, Dream Weaver carpet, full guest bath with double sinks, & tub/shower combo. A laundry room with built in shelves is off the landing.Welcoming front porch greets you upon arrival. This home is situated on a dead end street, so no real traffic!!Easy access to Downtown, Midtown, Grant Park/Zoo/Savanna Hall & major highways. Your friends will love visiting you and enjoy going to the local watering holes such as Red's Beer Garden, Eventide Brewery & will be less than a mile to the new Boulevard Crossing Park. It is less than 2.5 miles to the Beacon, the popular development that has plenty of award winning restaurants, shops, breweries & cafes and close to Glenwood Park, East Atlanta, and the Southside Beltline!! Located in the Genesis Academy Charter School district, and just a few miles to DH Stanton park with splash pad. This is Intown living at its best!!
Location
State GA
County Fulton
Lake Name None
Rooms
Bedroom Description Oversized Master, Split Bedroom Plan
Other Rooms None
Basement None
Dining Room Open Concept
Interior
Interior Features Bookcases, Disappearing Attic Stairs, Entrance Foyer, High Ceilings 9 ft Main, High Ceilings 9 ft Upper, Low Flow Plumbing Fixtures, Tray Ceiling(s), Walk-In Closet(s)
Heating Central, Forced Air, Heat Pump
Cooling Attic Fan, Ceiling Fan(s), Central Air
Flooring Carpet, Ceramic Tile, Hardwood
Fireplaces Number 1
Fireplaces Type Family Room, Gas Log, Gas Starter, Glass Doors
Window Features Insulated Windows, Storm Shutters, Storm Window(s)
Appliance Dishwasher, Disposal, Double Oven, Electric Water Heater, Gas Range, Microwave, Range Hood, Refrigerator, Self Cleaning Oven
Laundry Laundry Room, Upper Level
Exterior
Exterior Feature Garden, Private Front Entry, Private Yard
Garage Garage, Garage Door Opener, Garage Faces Front, Kitchen Level, Level Driveway
Garage Spaces 2.0
Fence Back Yard, Privacy
Pool None
Community Features Near Beltline, Near Marta, Park, Playground, Public Transportation, Restaurant, Sidewalks
Utilities Available Cable Available, Electricity Available, Phone Available
Waterfront Description None
View Other
Roof Type Composition
Street Surface Paved
Accessibility None
Handicap Access None
Porch Front Porch, Rear Porch, Screened
Building
Lot Description Landscaped, Private, Sloped
Story Two
Foundation Block
Sewer Public Sewer
Water Private
Architectural Style Bungalow, Farmhouse
Level or Stories Two
Structure Type Cement Siding
New Construction No
Construction Status Resale
Schools
Elementary Schools Benteen
Middle Schools Martin L. King Jr.
High Schools Maynard Jackson
Others
Senior Community no
Restrictions false
Tax ID 14 002500020067
Acceptable Financing Cash, Conventional, VA Loan
Listing Terms Cash, Conventional, VA Loan
Special Listing Condition None
Read Less
Want to know what your home might be worth? Contact us for a FREE valuation!

Our team is ready to help you sell your home for the highest possible price ASAP

Bought with Keller Williams Realty Metro Atl






