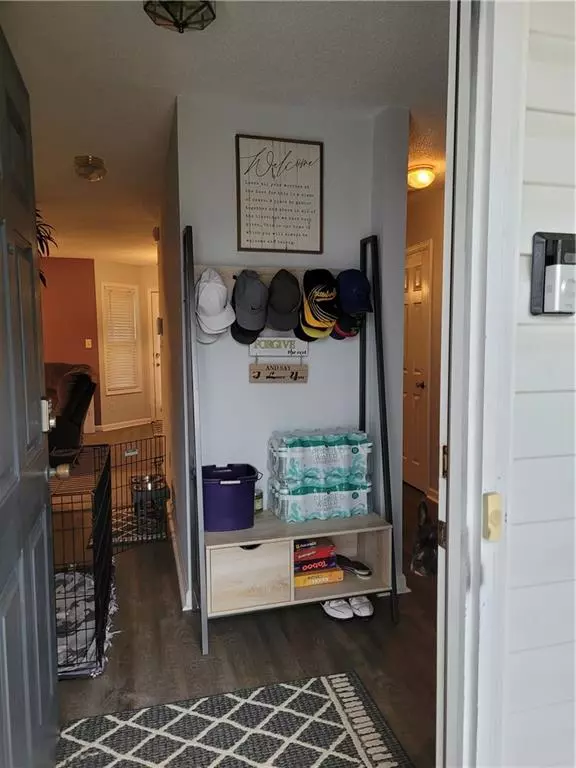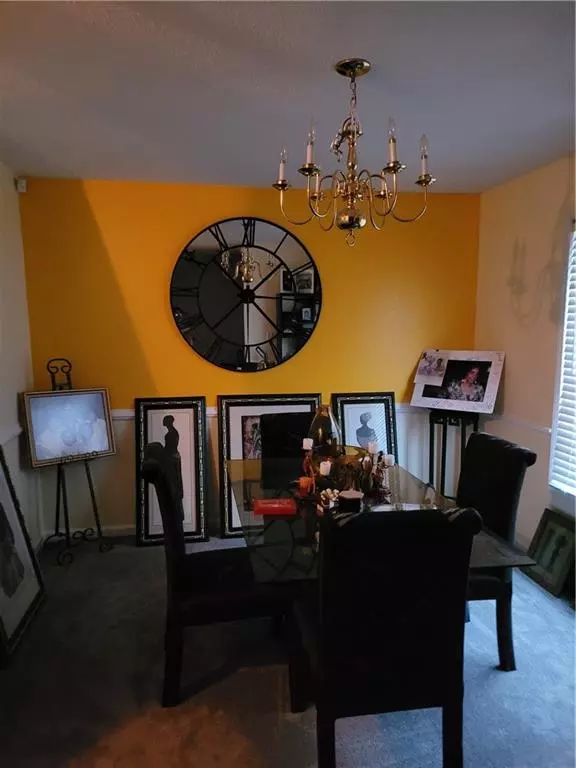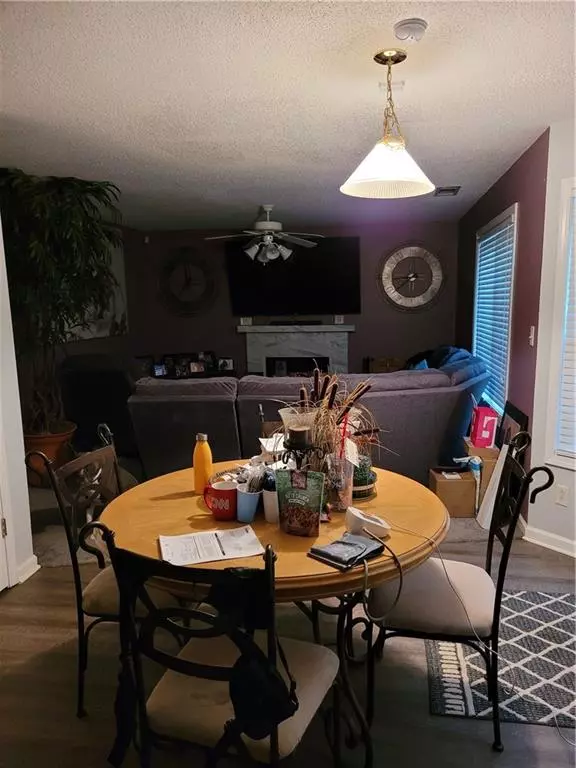$272,000
$260,000
4.6%For more information regarding the value of a property, please contact us for a free consultation.
6796 Browns Mill Walk Lithonia, GA 30038
3 Beds
2.5 Baths
1,786 SqFt
Key Details
Sold Price $272,000
Property Type Single Family Home
Sub Type Single Family Residence
Listing Status Sold
Purchase Type For Sale
Square Footage 1,786 sqft
Price per Sqft $152
Subdivision Chestnut Lake
MLS Listing ID 7018930
Sold Date 05/03/22
Style Traditional
Bedrooms 3
Full Baths 2
Half Baths 1
Construction Status Resale
HOA Fees $200
HOA Y/N Yes
Year Built 1999
Annual Tax Amount $1,777
Tax Year 2021
Lot Size 8,712 Sqft
Acres 0.2
Property Description
This home is a must-see with many upgrades. The roof is only 6 years old; the water heater is 3 years young, has new windows, and carpet. The home has been well maintained with great curb appeal. This well-loved home features a family room with a marble fireplace, separate dining room, plus an eat-in kitchen and has 3 bedrooms and 2.5 baths. The primary suite has a vaulted ceiling, a sitting area, and a large master bath with a walk-in closet. The master bath has a separate garden tub and shower. The huge level fenced backyard offers privacy and is ready for entertaining. Chestnut Lake Subdivision is a sought-after community with a lake within walking distance. The home is just minutes away from The Mall at Stonecrest, Arabia Mountain Nature Reserve, and the interstate for those who commute. Enjoy all the community has to offer!
Location
State GA
County Dekalb
Lake Name None
Rooms
Bedroom Description None
Other Rooms Shed(s)
Basement None
Dining Room Dining L, Separate Dining Room
Interior
Interior Features Other
Heating Central, Electric
Cooling Other
Flooring Carpet
Fireplaces Number 1
Fireplaces Type Family Room
Window Features None
Appliance Dishwasher, Disposal, Dryer, Gas Water Heater, Microwave, Refrigerator, Washer
Laundry Common Area
Exterior
Exterior Feature Other
Parking Features Garage
Garage Spaces 1.0
Fence Back Yard, Wood
Pool None
Community Features None
Utilities Available Electricity Available
Waterfront Description None
View Other
Roof Type Composition
Street Surface Asphalt
Accessibility None
Handicap Access None
Porch None
Total Parking Spaces 1
Building
Lot Description Back Yard
Story Two
Foundation Slab
Sewer Public Sewer
Water Public
Architectural Style Traditional
Level or Stories Two
Structure Type Other
New Construction No
Construction Status Resale
Schools
Elementary Schools Murphey Candler
Middle Schools Salem
High Schools Martin Luther King Jr
Others
HOA Fee Include Maintenance Grounds
Senior Community no
Restrictions false
Tax ID 11 248 07 014
Ownership Fee Simple
Acceptable Financing Cash, Conventional
Listing Terms Cash, Conventional
Financing no
Special Listing Condition None
Read Less
Want to know what your home might be worth? Contact us for a FREE valuation!

Our team is ready to help you sell your home for the highest possible price ASAP

Bought with Maximum One Greater Atlanta Realtors






