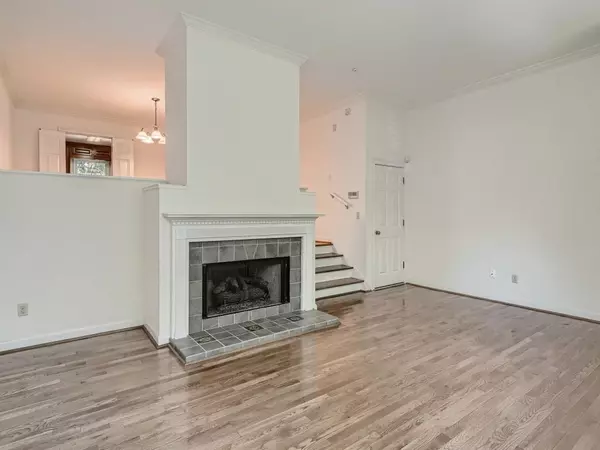$435,000
$415,000
4.8%For more information regarding the value of a property, please contact us for a free consultation.
2403 Charleston Oaks LN Decatur, GA 30030
2 Beds
2.5 Baths
1,560 SqFt
Key Details
Sold Price $435,000
Property Type Townhouse
Sub Type Townhouse
Listing Status Sold
Purchase Type For Sale
Square Footage 1,560 sqft
Price per Sqft $278
Subdivision Charleston Oaks
MLS Listing ID 7029270
Sold Date 05/12/22
Style Townhouse, Traditional
Bedrooms 2
Full Baths 2
Half Baths 1
Construction Status Resale
HOA Y/N No
Year Built 1990
Annual Tax Amount $4,579
Tax Year 2021
Lot Size 4,356 Sqft
Acres 0.1
Property Description
Charming townhome minutes from Decatur Square! All the right improvements - newer roof, HVAC, windows, updated kitchen and baths with granite and vessel sink vanities. Primary bedroom features double closet and brand new, wall-mounted flat screen TV that stays with the property. You will love the grand soaking tub and stand-alone shower in the main bathroom. Secondary bedroom is spacious and cheerful. This home is open-concept, has hardwood floors through-out, custom 2-in shutters and blinds on windows, a fireplace, generous deck for outdoor entertaining and 2-car drive-under garage. Small, unique and well-established community with NO HOA so no HOA fees. Walk, bike, stroll to Decatur's best shopping, entertainment and restaurants just blocks away! Minutes to Emory, CDC, Midtown, L5P and more!
Location
State GA
County Dekalb
Lake Name None
Rooms
Bedroom Description Other
Other Rooms None
Basement Driveway Access, Exterior Entry
Dining Room Separate Dining Room
Interior
Interior Features Entrance Foyer, High Ceilings 9 ft Main, High Speed Internet
Heating Natural Gas
Cooling Central Air
Flooring Hardwood
Fireplaces Number 1
Fireplaces Type Living Room
Window Features Double Pane Windows
Appliance Dishwasher, Disposal, Dryer, Electric Range, Gas Water Heater, Range Hood, Refrigerator, Washer
Laundry Upper Level
Exterior
Exterior Feature Other
Garage Drive Under Main Level, Garage, Garage Faces Rear, On Street
Garage Spaces 2.0
Fence None
Pool None
Community Features Near Marta, Near Schools, Near Shopping, Near Trails/Greenway
Utilities Available Cable Available, Electricity Available, Natural Gas Available, Phone Available, Sewer Available, Water Available
Waterfront Description None
View Other
Roof Type Composition
Street Surface Asphalt
Accessibility None
Handicap Access None
Porch Deck
Total Parking Spaces 2
Building
Lot Description Landscaped
Story Two
Foundation Concrete Perimeter
Sewer Public Sewer
Water Public
Architectural Style Townhouse, Traditional
Level or Stories Two
Structure Type Other
New Construction No
Construction Status Resale
Schools
Elementary Schools Fernbank
Middle Schools Druid Hills
High Schools Druid Hills
Others
Senior Community no
Restrictions false
Tax ID 18 050 23 006
Ownership Fee Simple
Financing yes
Special Listing Condition None
Read Less
Want to know what your home might be worth? Contact us for a FREE valuation!

Our team is ready to help you sell your home for the highest possible price ASAP

Bought with Virtual Properties Realty.Net, LLC.






