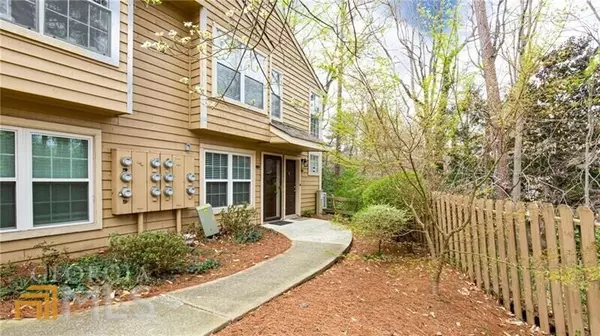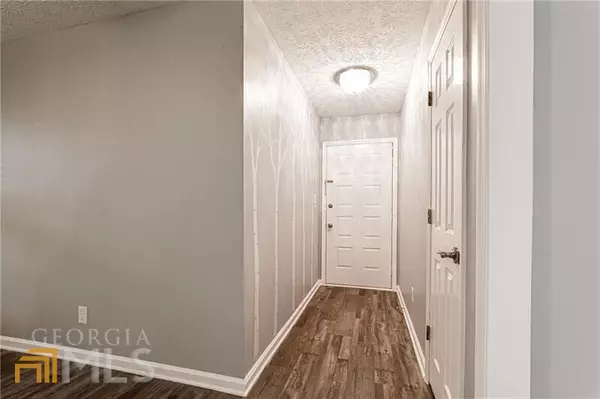Bought with Darnell X. Harris • Harry Norman Realtors
$251,200
$245,000
2.5%For more information regarding the value of a property, please contact us for a free consultation.
1426 N Crossing DR NE Atlanta, GA 30329
2 Beds
1 Bath
1,216 SqFt
Key Details
Sold Price $251,200
Property Type Condo
Sub Type Condominium
Listing Status Sold
Purchase Type For Sale
Square Footage 1,216 sqft
Price per Sqft $206
Subdivision Druid Forest
MLS Listing ID 10033028
Sold Date 05/23/22
Style Contemporary
Bedrooms 2
Full Baths 1
Construction Status Resale
HOA Y/N Yes
Year Built 1984
Annual Tax Amount $1,993
Tax Year 2021
Lot Size 566 Sqft
Property Description
Location, location, location! And this one has even more with all that's been done on the inside! This meticulously maintained unit is in move in condition! Hardwood floors abound from the foyer throughout the living area of the house. Gracious sized Great Room that features a fireplace. Decorative mantle will stay w/ gas start fireplace. This unit features a renovated Kitchen with glass backsplash, granite countertops, under cabinet lighting, newer Stainless Steel appliances including the refrigerator, making this Kitchen ideal for cooking and entertaining. Freshly painted interior walls make this one move in ready! Updated Bathroom w/ new fixtures and updated medicine cabinets that will remain. Spacious sized Master Bedroom with walk-in closet. Secondary Bedroom good sized w/ double closets. All lighting fixtures have been updated throughout the unit. Large closet in hall handles 2019 stacked washer & dryer that remain. The HVAC was replaced in 2016. Sliding glass doors lead to porch and storage closet. This quiet unit is on the ground floor for easy access. Quiet neighbors make this unit ideal for the busy professional or the recent retiree. Complex features tennis courts and swimming pool. Located w/in walking distance of CHOA Hospital, restaurants, shopping, schools, Kittridge Park. It's all right here in Druid Forest complex!
Location
State GA
County Dekalb
Rooms
Basement None
Main Level Bedrooms 2
Interior
Interior Features Walk-In Closet(s), Master On Main Level
Heating Electric, Heat Pump
Cooling Ceiling Fan(s), Central Air
Flooring Hardwood, Tile, Carpet, Laminate
Fireplaces Number 1
Fireplaces Type Factory Built, Gas Starter
Exterior
Garage Kitchen Level
Garage Spaces 2.0
Fence Wood
Pool In Ground
Community Features Park, Pool, Tennis Court(s), Walk To Public Transit, Walk To Schools, Walk To Shopping
Utilities Available Cable Available, Electricity Available, Natural Gas Available, Phone Available, Sewer Available
View City
Roof Type Composition
Building
Story One
Foundation Slab
Sewer Public Sewer
Level or Stories One
Construction Status Resale
Schools
Elementary Schools Briar Vista
Middle Schools Druid Hills
High Schools Druid Hills
Others
Acceptable Financing Cash, Conventional
Listing Terms Cash, Conventional
Financing Other
Read Less
Want to know what your home might be worth? Contact us for a FREE valuation!

Our team is ready to help you sell your home for the highest possible price ASAP

© 2024 Georgia Multiple Listing Service. All Rights Reserved.






