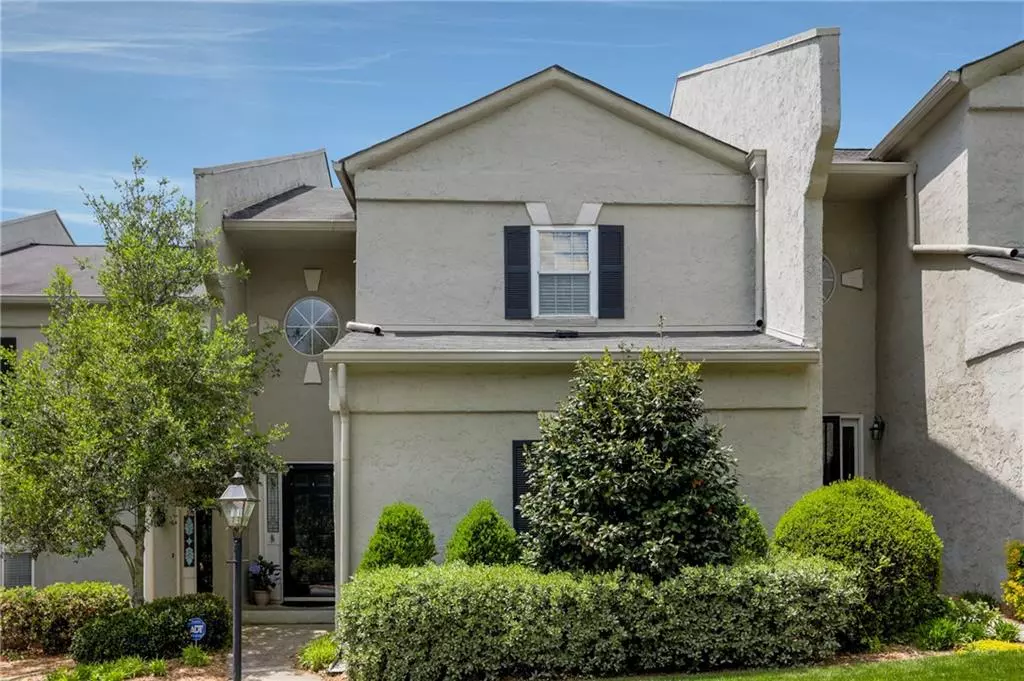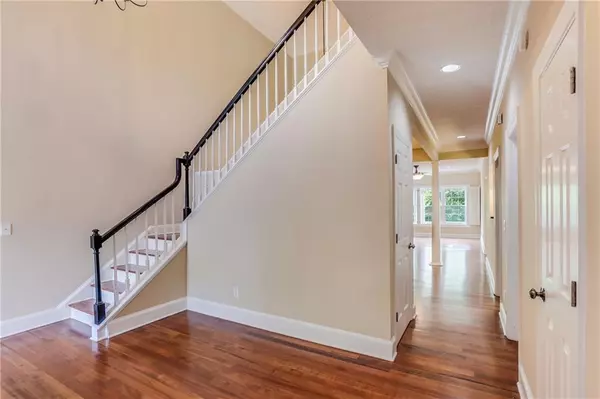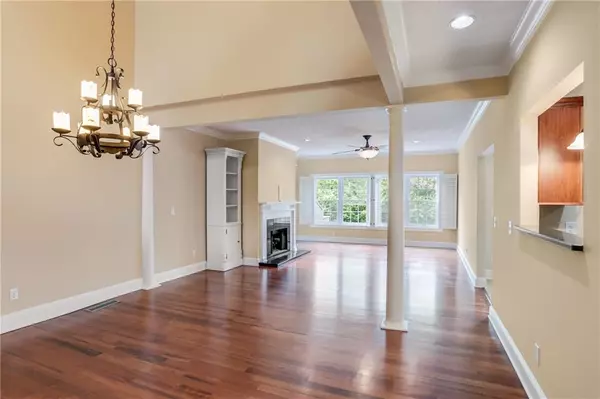$485,000
$420,000
15.5%For more information regarding the value of a property, please contact us for a free consultation.
5996 Mitchell RD #6 Atlanta, GA 30328
3 Beds
3.5 Baths
2,300 SqFt
Key Details
Sold Price $485,000
Property Type Townhouse
Sub Type Townhouse
Listing Status Sold
Purchase Type For Sale
Square Footage 2,300 sqft
Price per Sqft $210
Subdivision Surrey Place
MLS Listing ID 7035625
Sold Date 05/18/22
Style Townhouse, Traditional
Bedrooms 3
Full Baths 3
Half Baths 1
Construction Status Resale
HOA Fees $3,150
HOA Y/N Yes
Year Built 1986
Annual Tax Amount $3,316
Tax Year 2021
Lot Size 2,308 Sqft
Acres 0.053
Property Description
Multiple Offers Received - Highest and Best due 10 a.m. on Monday 4/25/2022. Welcome home to Surrey Place, a charming quiet community nestled in the premier City of Sandy Springs. This great townhouse awaits your personalized touch, featuring 3 bedrooms, 3.5 baths, a light-filled 2 story foyer, and open layout made for easy entertaining and everyday living. The inviting kitchen includes stainless steel appliances, gas range, eat-in area, extended countertops and cabinets plus a walk-out deck overlooking the lush community green spaces. A spacious living room replete with gas fireplace, plantation shutters, built-in bookshelves and view to the vaulted dining room. Unique floor plan boasts all ensuite bathrooms, as well as a Master on the Main and master upstairs with bonus space perfect for an artist studio, home office, gym, nursery, or cozy den. Private laundry room on the main level. Personal two car garage with interior access, extra storage closet and mechanical room in basement. Sold As-Is. This is truly an incredible opportunity to reside in a highly-rated school district, within walking distance to shopping, restaurants, easy access to I-285, GA-400 and the world renowned King and Queen office towers of Concourse Office Park.
Location
State GA
County Fulton
Lake Name None
Rooms
Bedroom Description Master on Main, Oversized Master
Other Rooms None
Basement Finished, Interior Entry
Main Level Bedrooms 1
Dining Room Great Room, Open Concept
Interior
Interior Features Bookcases, Entrance Foyer 2 Story, His and Hers Closets, Walk-In Closet(s)
Heating Central, Natural Gas
Cooling Ceiling Fan(s), Central Air
Flooring Carpet, Ceramic Tile, Hardwood
Fireplaces Number 1
Fireplaces Type Gas Starter
Window Features Double Pane Windows
Appliance Dishwasher, Disposal, Gas Range, Refrigerator, Self Cleaning Oven
Laundry Laundry Room, Main Level
Exterior
Exterior Feature Rain Gutters
Garage Attached, Drive Under Main Level, Garage
Garage Spaces 2.0
Fence None
Pool None
Community Features Near Schools, Near Shopping, Near Trails/Greenway, Public Transportation, Restaurant, Sidewalks, Street Lights
Utilities Available Cable Available, Underground Utilities
Waterfront Description None
View City
Roof Type Composition
Street Surface Asphalt
Accessibility None
Handicap Access None
Porch Deck
Total Parking Spaces 2
Building
Lot Description Landscaped
Story Three Or More
Foundation Slab
Sewer Public Sewer
Water Public
Architectural Style Townhouse, Traditional
Level or Stories Three Or More
Structure Type Stucco
New Construction No
Construction Status Resale
Schools
Elementary Schools Heards Ferry
Middle Schools Ridgeview Charter
High Schools Riverwood International Charter
Others
HOA Fee Include Maintenance Structure, Maintenance Grounds, Sewer, Trash, Water
Senior Community no
Restrictions true
Tax ID 17 012300060067
Ownership Condominium
Financing yes
Special Listing Condition None
Read Less
Want to know what your home might be worth? Contact us for a FREE valuation!

Our team is ready to help you sell your home for the highest possible price ASAP

Bought with Keller Wms Re Atl Midtown






