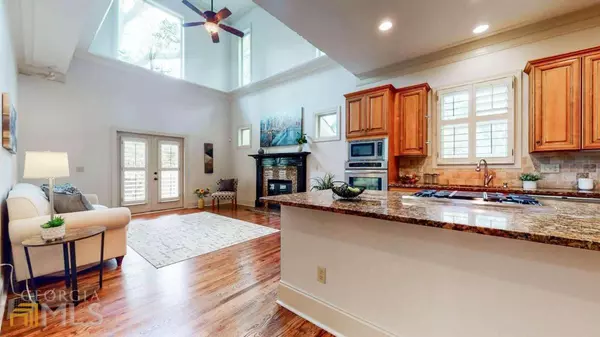$610,000
$589,000
3.6%For more information regarding the value of a property, please contact us for a free consultation.
818 Tanner Scottdale, GA 30079
5 Beds
5 Baths
3,842 SqFt
Key Details
Sold Price $610,000
Property Type Single Family Home
Sub Type Single Family Residence
Listing Status Sold
Purchase Type For Sale
Square Footage 3,842 sqft
Price per Sqft $158
Subdivision Tanner Grove Estates
MLS Listing ID 10039871
Sold Date 05/26/22
Style Traditional
Bedrooms 5
Full Baths 4
Half Baths 2
HOA Y/N No
Originating Board Georgia MLS 2
Year Built 2008
Annual Tax Amount $5,110
Tax Year 2021
Lot Size 8,712 Sqft
Acres 0.2
Lot Dimensions 8712
Property Description
Check out the 3D virtual tour! This spacious home's features include an open floorplan, gleaming hardwood floors, living room with gorgeous fireplace, high ceilings, chefCOs kitchen, plantation shutters throughout, Primary bedroom on the main and 2nd floor lofted living area. The kitchen has stainless steel appliances, granite counter tops, custom cabinetry, wall oven with microwave and warming drawer, gas cooktop and a huge island. The main floor Primary bedroom has an ensuite bathroom, large walk-in closet and dedicated laundry room. A huge loft area on the upper floor has a perfect bonus living area plus a second laundry room! One of 3 additional bedrooms on the upper level features a pull-down Murphy bed w/built-ins. The full partially-finished lower level would make the perfect in-law suite, rental, or ample extra space for many uses, featuring a huge living area, bedroom with ensuite full bath, a kitchen area, a half bath, and additional space for many uses. Please pardon our construction while some doors are installed. The back deck off main level living room and fully fenced backyard completes the perfect outdoor experience. This home also features a 2 car garage. All appliances remain. Convenient to Emory/CDC/CHOA, Downtown Decatur, and major roads.
Location
State GA
County Dekalb
Rooms
Basement Finished Bath, Daylight, Interior Entry, Exterior Entry, Finished, Partial
Dining Room Separate Room
Interior
Interior Features Bookcases, Double Vanity, Other, Walk-In Closet(s), Master On Main Level
Heating Natural Gas, Forced Air, Zoned
Cooling Ceiling Fan(s), Central Air, Zoned
Flooring Hardwood, Carpet
Fireplaces Number 1
Fireplaces Type Factory Built, Gas Starter
Fireplace Yes
Appliance Gas Water Heater, Dryer, Washer, Dishwasher, Disposal, Microwave, Oven, Refrigerator
Laundry In Hall, Upper Level
Exterior
Exterior Feature Other
Parking Features Attached, Garage Door Opener, Basement, Garage
Fence Fenced, Back Yard, Wood
Community Features Park, Playground, Near Public Transport
Utilities Available Cable Available, Sewer Connected, Electricity Available, Natural Gas Available, Phone Available, Water Available
View Y/N Yes
View City
Roof Type Composition
Garage Yes
Private Pool No
Building
Lot Description Private
Faces Please use GPS
Sewer Public Sewer
Water Public
Structure Type Concrete
New Construction No
Schools
Elementary Schools Mclendon
Middle Schools Druid Hills
High Schools Druid Hills
Others
HOA Fee Include None
Tax ID 18 065 11 044
Security Features Smoke Detector(s)
Special Listing Condition Resale
Read Less
Want to know what your home might be worth? Contact us for a FREE valuation!

Our team is ready to help you sell your home for the highest possible price ASAP

© 2025 Georgia Multiple Listing Service. All Rights Reserved.





