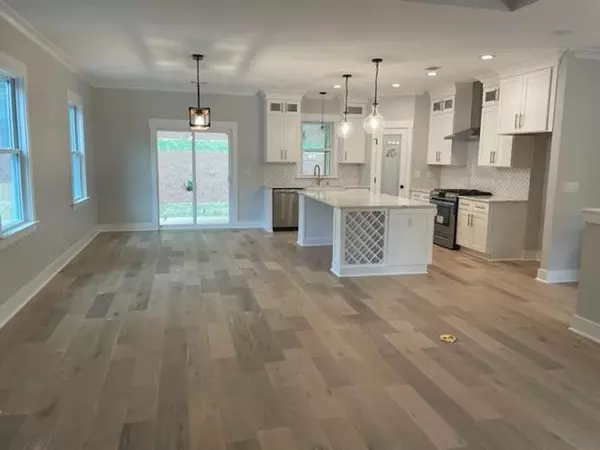$550,000
$525,000
4.8%For more information regarding the value of a property, please contact us for a free consultation.
2142 Summerchase DR Woodstock, GA 30189
4 Beds
3 Baths
3,045 SqFt
Key Details
Sold Price $550,000
Property Type Single Family Home
Sub Type Single Family Residence
Listing Status Sold
Purchase Type For Sale
Square Footage 3,045 sqft
Price per Sqft $180
Subdivision Summerchase Of Towne Lake
MLS Listing ID 7040082
Sold Date 06/03/22
Style Farmhouse
Bedrooms 4
Full Baths 3
Construction Status New Construction
HOA Fees $600
HOA Y/N Yes
Year Built 2022
Annual Tax Amount $712
Tax Year 2021
Lot Size 0.410 Acres
Acres 0.41
Property Description
NEW CONSTRUCTION!! Modern Farmhouse in highly sought after Summerchase at Towne Lake subdivision of Woodstock! This bright, open plan home is a MUST SEE!
The open-plan layout features engineered hardwood flooring thru-out. The large Great Room has coffered ceilings, and shiplap-finished gas fireplace ready for your big screen TV over the reclaimed wood mantle! This opens to the dining room with plenty of windows flooding the space with amazing light thru-out the day.
The open kitchen is breathtaking with a huge island, quartz countertops, gas range with stainless hood, in-cabinet microwave, wine-storage and walk-in pantry.
Head out the main living area onto your covered back porch overlooking a terraced backyard. There's also an additional patio doubling the outdoor entertainment space. Both kids and adults will love the endless possibilities with the amazing backyard!
The large owner's suite is finished with an accent wall and more windows. The ensuite bathroom features double sinks and a large shower with bench. The large walk-in closet is accessible thru the bathroom
Just off the owner's suite are 2 additional bedrooms, both with large closets. There's also a nicely finished common bathroom to finish out this exquisite main floor.
Head downstairs where you'll find a bright 1st floor landing that's nicely finished with patterned tile and accent area. This leads to an additional bedroom, bonus room, full bathroom and laundry. There's also a 2+ large garage just off the landing with tons of storage space or a great workshop!
There's so many great spaces in the amazing home, it truly is a must see home!!
Location
State GA
County Cherokee
Lake Name None
Rooms
Bedroom Description Other
Other Rooms None
Basement None
Main Level Bedrooms 3
Dining Room Open Concept
Interior
Interior Features Coffered Ceiling(s), Disappearing Attic Stairs, Double Vanity, Entrance Foyer
Heating Electric
Cooling Ceiling Fan(s), Central Air
Flooring Carpet, Ceramic Tile, Laminate
Fireplaces Number 1
Fireplaces Type Gas Starter, Living Room
Window Features Insulated Windows, Solar Screens
Appliance Dishwasher, Electric Water Heater, ENERGY STAR Qualified Appliances, Gas Range, Microwave, Range Hood
Laundry Laundry Room, Lower Level
Exterior
Exterior Feature Balcony, Private Yard, Rain Gutters
Garage Driveway, Garage, Garage Door Opener
Garage Spaces 2.0
Fence Back Yard, Wood
Pool None
Community Features Clubhouse, Homeowners Assoc, Playground, Pool, Tennis Court(s)
Utilities Available Cable Available, Electricity Available, Natural Gas Available, Phone Available, Sewer Available, Underground Utilities, Water Available
Waterfront Description None
View Other
Roof Type Shingle
Street Surface Asphalt
Accessibility Accessible Entrance
Handicap Access Accessible Entrance
Porch Covered, Deck
Total Parking Spaces 4
Building
Lot Description Back Yard, Landscaped
Story Two
Foundation Slab
Sewer Public Sewer
Water Public
Architectural Style Farmhouse
Level or Stories Two
Structure Type Cement Siding
New Construction No
Construction Status New Construction
Schools
Elementary Schools Cherokee - Other
Middle Schools Cherokee - Other
High Schools Etowah
Others
HOA Fee Include Maintenance Grounds, Swim/Tennis
Senior Community no
Restrictions false
Tax ID 15N04A 453
Special Listing Condition None
Read Less
Want to know what your home might be worth? Contact us for a FREE valuation!

Our team is ready to help you sell your home for the highest possible price ASAP

Bought with Path & Post Real Estate






