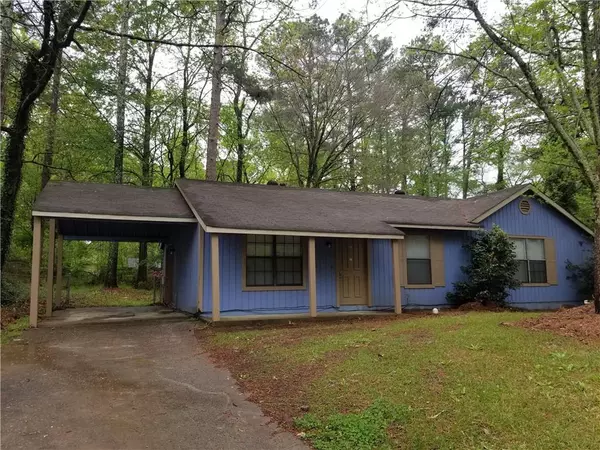$182,000
$189,500
4.0%For more information regarding the value of a property, please contact us for a free consultation.
9002 Homewood DR Riverdale, GA 30274
3 Beds
1.5 Baths
1,254 SqFt
Key Details
Sold Price $182,000
Property Type Single Family Home
Sub Type Single Family Residence
Listing Status Sold
Purchase Type For Sale
Square Footage 1,254 sqft
Price per Sqft $145
Subdivision Beaver Dam
MLS Listing ID 7035684
Sold Date 05/31/22
Style Ranch, Traditional
Bedrooms 3
Full Baths 1
Half Baths 1
Construction Status Resale
HOA Y/N No
Year Built 1978
Annual Tax Amount $1,937
Tax Year 2021
Lot Size 0.258 Acres
Acres 0.2583
Property Description
Are you looking for a home under 200K in this crazy market? We have it. This ranch style home is perfect for an owner occupant/first time home buyer or an Investor. No HOA, NO rental restrictions. Close proximity to I-75, restaurants and attractions such as Road to Tara Museum, Stately Oaks, Lake Spivey Gold Club. This home is sited on a quarter of an acre spacious level lot, features 3 bedrooms and 1.5 baths, new interior paint, 1 car carport. Laundry room off kitchen with access to the carport; kitchen with stained cabinets, newer dishwasher, eat-in kitchen area with french doors leading to your private backyard. Just bring your personal touch and make it yours! Home sold AS-IS, seller prefers Cash offers.
Location
State GA
County Clayton
Lake Name None
Rooms
Bedroom Description Master on Main, Roommate Floor Plan
Other Rooms None
Basement None
Main Level Bedrooms 3
Dining Room Open Concept
Interior
Interior Features High Speed Internet
Heating Central
Cooling Ceiling Fan(s), Central Air
Flooring Carpet, Laminate
Fireplaces Type None
Window Features None
Appliance Dishwasher, Disposal, Electric Range, Range Hood, Refrigerator
Laundry Laundry Room
Exterior
Exterior Feature Other
Garage Carport
Fence Back Yard
Pool None
Community Features Sidewalks
Utilities Available Cable Available, Electricity Available, Sewer Available, Underground Utilities, Water Available
Waterfront Description None
View Other
Roof Type Composition
Street Surface Other
Accessibility None
Handicap Access None
Porch None
Total Parking Spaces 1
Building
Lot Description Back Yard, Level
Story One
Foundation See Remarks
Sewer Public Sewer
Water Public
Architectural Style Ranch, Traditional
Level or Stories One
Structure Type Frame
New Construction No
Construction Status Resale
Schools
Elementary Schools Brown - Clayton
Middle Schools Pointe South
High Schools Mundys Mill
Others
Senior Community no
Restrictions false
Tax ID 05245C B036
Special Listing Condition None
Read Less
Want to know what your home might be worth? Contact us for a FREE valuation!

Our team is ready to help you sell your home for the highest possible price ASAP

Bought with Non FMLS Member






