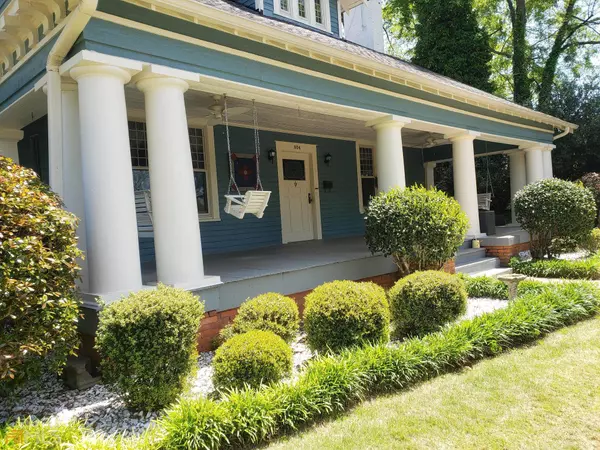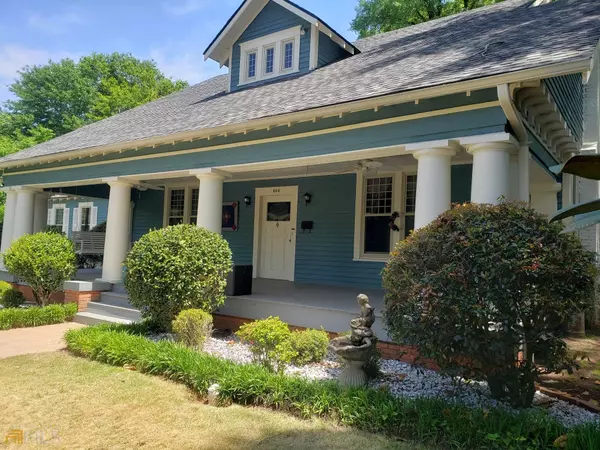Bought with Jinaki Wilson • Fathom Realty GA, LLC
$275,000
$275,000
For more information regarding the value of a property, please contact us for a free consultation.
804 Avenue E West Point, GA 31833
4 Beds
3 Baths
3,575 SqFt
Key Details
Sold Price $275,000
Property Type Single Family Home
Sub Type Single Family Residence
Listing Status Sold
Purchase Type For Sale
Square Footage 3,575 sqft
Price per Sqft $76
Subdivision None
MLS Listing ID 20033886
Sold Date 06/10/22
Style Traditional
Bedrooms 4
Full Baths 3
Construction Status Resale
HOA Y/N No
Year Built 1914
Annual Tax Amount $2,366
Tax Year 2021
Lot Size 0.770 Acres
Property Description
Beautiful 4BR/3BA Craftsman style home in West Points offers Southern elegance and charm! The grand porch offers plenty of room for rocking chairs, swings, and patio furniture. Formal LR and Formal DR boasts beautiful hardwood floors, arched doorways, and 10 ft ceilings. There are 6 fireplaces throughout (one which has gas logs). Den offers lots of natural light, built-in bookcases, and gas log FP. Spacious Master Bedroom is on the main level with high ceilings and carpet. Master Bath has beautiful claw-foot tub and tile floors. The kitchen has modern touches with granite countertops, vinyl flooring, and SS appliances and b'kfast nook. Mud room located off rear of home with washer and dryer to remain. There is a 2nd BR located on the 1st level with en-suite bath. Office on the main level offers a perfect workspace and has plenty of storage with 2 closets. Upstairs has 2 lg additional bedrooms with carpeting. There are 2 additional rooms (one currently being used a nursery) upstairs. The other room would be ideal for storage or a playroom. Upstairs bath has been updated with fresh paint and new vinyl. Many updates have been made to the house to include; new roof, new windows, 1 new HVAC unit, updated plumbing, updated electrical, fresh paint (some) inside and out. Smart light bulbs throughout. The exterior has many features to offer too! There is back deck area, above-ground pool w/ partial privacy fence, multi-car enclosed garage, and detached 2 car garage/workshop! Call today to get scheduled for your tour of this lovely home!
Location
State GA
County Troup
Rooms
Basement Crawl Space
Main Level Bedrooms 2
Interior
Interior Features High Ceilings, Soaking Tub, Master On Main Level
Heating Electric
Cooling Electric
Flooring Hardwood, Tile, Carpet, Vinyl
Fireplaces Number 6
Fireplaces Type Family Room, Living Room, Master Bedroom, Gas Log
Exterior
Parking Features Detached, Parking Shed
Pool Above Ground
Community Features Sidewalks, Street Lights
Utilities Available Sewer Connected, Electricity Available, High Speed Internet, Natural Gas Available, Water Available
Roof Type Composition
Building
Story Two
Sewer Public Sewer
Level or Stories Two
Construction Status Resale
Schools
Elementary Schools West Point
Middle Schools Long Cane
High Schools Troup County
Others
Financing VA
Read Less
Want to know what your home might be worth? Contact us for a FREE valuation!

Our team is ready to help you sell your home for the highest possible price ASAP

© 2024 Georgia Multiple Listing Service. All Rights Reserved.






