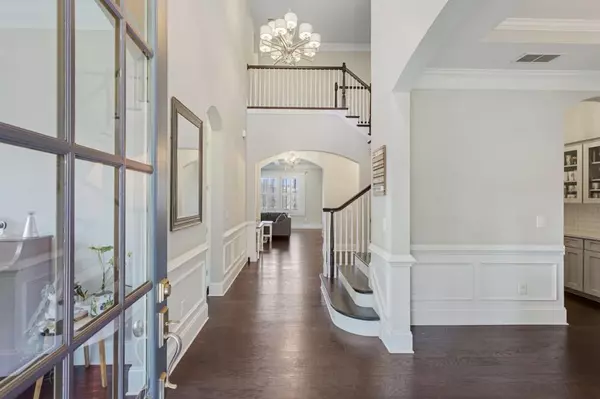$1,090,000
$999,900
9.0%For more information regarding the value of a property, please contact us for a free consultation.
1406 Kings Park DR NW Kennesaw, GA 30152
6 Beds
5 Baths
6,333 SqFt
Key Details
Sold Price $1,090,000
Property Type Single Family Home
Sub Type Single Family Residence
Listing Status Sold
Purchase Type For Sale
Square Footage 6,333 sqft
Price per Sqft $172
Subdivision Heritage At Kennisaw Mountain
MLS Listing ID 7023843
Sold Date 06/17/22
Style European, Traditional
Bedrooms 6
Full Baths 5
Construction Status Resale
HOA Fees $375
HOA Y/N Yes
Year Built 2014
Tax Year 2021
Lot Size 0.460 Acres
Acres 0.46
Property Description
This Incredible home with Brick and Stone front Porch is located in the Heritage at Kennesaw Mountain subdivision, Swim/Tennis community within walking distance from Kennesaw Mountain Battlefield Park built by Ashton Woods homes. The fabulous Kitchen with large quartz island, upgraded taller cabintes and sitting area opens to lovely Keeping room with fireplace and nice study nook. Butlers Pantry with wine cooler. Many beautiful features: deep coffered ceiling, upgraded window trim, All hardwood floors on Main level. Enjoy the room with hardwood floor on the main level as a guest suite, office or play space. Upstair has Large loft area, 1 bedroom with ensuite bathroom. 2 bedrooms share Jack & Jill bath. Owner Suite with Hardwood floors has expanded shower,mirrored dressing room with fabulous light. Fully finished terrace level is completed with Movie theater,additional bedroom, office, exercise room and large living room. Private Fenced Bcckyard is the perfect outdoor entertaining space with a heated saltwater pool with water slide.
Location
State GA
County Cobb
Lake Name None
Rooms
Bedroom Description In-Law Floorplan, Split Bedroom Plan
Other Rooms None
Basement Bath/Stubbed, Exterior Entry, Finished, Finished Bath, Full
Main Level Bedrooms 1
Dining Room Separate Dining Room
Interior
Interior Features Cathedral Ceiling(s), Coffered Ceiling(s), Disappearing Attic Stairs, Double Vanity, Entrance Foyer 2 Story, High Ceilings 10 ft Main, High Speed Internet, His and Hers Closets
Heating Forced Air
Cooling Central Air
Flooring Carpet, Ceramic Tile, Hardwood
Fireplaces Number 2
Fireplaces Type Family Room, Keeping Room
Window Features Insulated Windows
Appliance Dishwasher, Disposal, Gas Cooktop, Gas Water Heater, Microwave, Range Hood, Self Cleaning Oven
Laundry Laundry Room, Upper Level
Exterior
Exterior Feature Balcony, Private Rear Entry, Private Yard, Storage
Garage Attached, Garage, Garage Door Opener, Garage Faces Front, Garage Faces Side, Level Driveway, Storage
Garage Spaces 3.0
Fence Back Yard, Fenced
Pool Gunite, In Ground, Salt Water
Community Features Gated, Homeowners Assoc, Pool, Sidewalks, Tennis Court(s)
Utilities Available Cable Available, Electricity Available, Natural Gas Available, Phone Available, Underground Utilities, Water Available
Waterfront Description None
View Pool, Trees/Woods
Roof Type Composition
Street Surface None
Accessibility None
Handicap Access None
Porch Covered, Deck, Front Porch, Patio, Rear Porch
Total Parking Spaces 3
Private Pool false
Building
Lot Description Back Yard, Landscaped, Level, Private
Story Two
Foundation None
Sewer Public Sewer
Water Public
Architectural Style European, Traditional
Level or Stories Two
Structure Type Brick 3 Sides, Stone
New Construction No
Construction Status Resale
Schools
Elementary Schools Hayes
Middle Schools Pine Mountain
High Schools Kennesaw Mountain
Others
HOA Fee Include Swim/Tennis
Senior Community no
Restrictions true
Tax ID 20024501440
Ownership Fee Simple
Acceptable Financing Cash, Conventional
Listing Terms Cash, Conventional
Financing no
Special Listing Condition None
Read Less
Want to know what your home might be worth? Contact us for a FREE valuation!

Our team is ready to help you sell your home for the highest possible price ASAP

Bought with ERA Sunrise Realty






