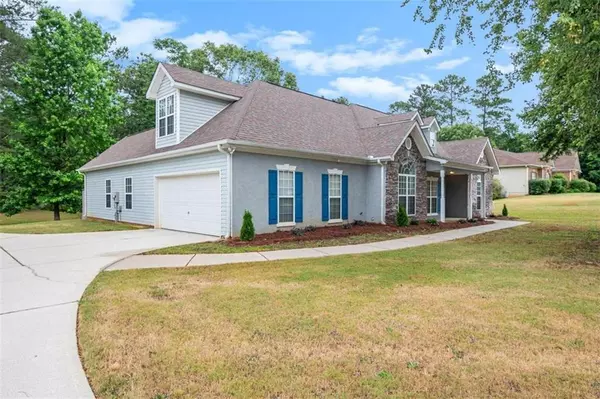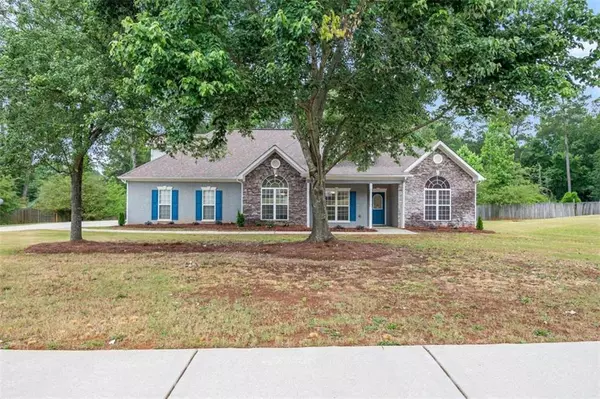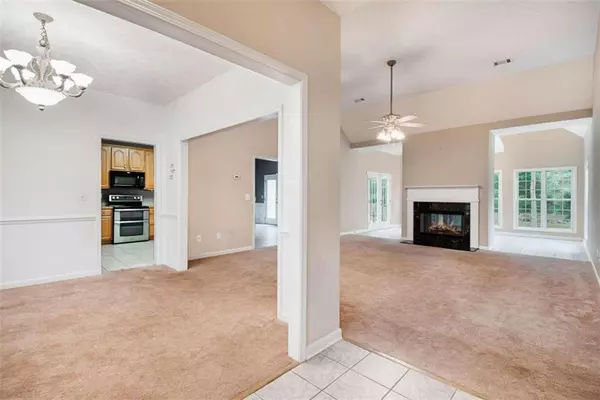$375,000
$350,000
7.1%For more information regarding the value of a property, please contact us for a free consultation.
109 Lost Forest DR Mcdonough, GA 30252
3 Beds
2 Baths
2,525 SqFt
Key Details
Sold Price $375,000
Property Type Single Family Home
Sub Type Single Family Residence
Listing Status Sold
Purchase Type For Sale
Square Footage 2,525 sqft
Price per Sqft $148
Subdivision Lost Forest
MLS Listing ID 7054565
Sold Date 06/22/22
Style Traditional
Bedrooms 3
Full Baths 2
Construction Status Resale
HOA Y/N No
Year Built 2002
Annual Tax Amount $3,523
Tax Year 2021
Lot Size 0.930 Acres
Acres 0.93
Property Description
You’ll love this gorgeous SPLIT BEDROOM HOME with just over 2500 sq ft and the MASTER IS ON THE MAIN! Walk into the foyer with the formal dining room on the left. Floors are tiled/carpeted. The great room has a DOUBLE-SIDED FIREPLACE that is shared with the SUNROOM behind it. To the right of the home is 2 bedrooms and a full bath in between. VAULTED CEILINGS in just about every room of this home. The kitchen is on the left with PLENTRY OF CABINETRY, breakfast bar and kitchen nook overlooking the huge backyard. Spacious laundry room behind the kitchen. Access the garage through the kitchen, convenient for taking in the groceries! Master on the left side of the home as well with 2 SEPARATE CLOSETS, SEPARATE VANITIES, jacuzzi tub and separate shower/john. BONUS ROOM LOCATED UPSTAIRS can be EASILY CONVERTED TO A 4TH BEDROOM with bath and has a SECONDARY HVAC UNIT! Storage galore in the attic. ENORMOUS FLAT BACKYARD, play baseball, football, you name it! Make your appointment today!
Location
State GA
County Henry
Lake Name None
Rooms
Bedroom Description Master on Main, Split Bedroom Plan
Other Rooms None
Basement None
Main Level Bedrooms 3
Dining Room Great Room, Separate Dining Room
Interior
Interior Features Disappearing Attic Stairs, Double Vanity, High Ceilings 9 ft Lower, High Ceilings 9 ft Main, High Ceilings 9 ft Upper, High Speed Internet, Tray Ceiling(s), Vaulted Ceiling(s), Walk-In Closet(s)
Heating Central, Natural Gas
Cooling Ceiling Fan(s), Central Air
Flooring Carpet, Ceramic Tile
Fireplaces Number 1
Fireplaces Type Double Sided, Gas Log, Other Room
Window Features Double Pane Windows
Appliance Dishwasher, Double Oven, Electric Range, Gas Water Heater, Refrigerator
Laundry Laundry Room, Other
Exterior
Exterior Feature None
Garage Attached, Garage, Garage Door Opener, Garage Faces Rear, Garage Faces Side, Kitchen Level
Garage Spaces 2.0
Fence None
Pool None
Community Features None
Utilities Available Cable Available, Electricity Available, Natural Gas Available, Phone Available, Underground Utilities
Waterfront Description None
View Trees/Woods
Roof Type Composition
Street Surface Asphalt
Accessibility None
Handicap Access None
Porch Rear Porch
Total Parking Spaces 2
Building
Lot Description Level
Story One and One Half
Foundation Slab
Sewer Septic Tank
Water Public
Architectural Style Traditional
Level or Stories One and One Half
Structure Type Stone, Stucco, Vinyl Siding
New Construction No
Construction Status Resale
Schools
Elementary Schools Pleasant Grove - Henry
Middle Schools Woodland - Henry
High Schools Woodland - Henry
Others
Senior Community no
Restrictions false
Tax ID 116C01005000
Ownership Fee Simple
Financing no
Special Listing Condition None
Read Less
Want to know what your home might be worth? Contact us for a FREE valuation!

Our team is ready to help you sell your home for the highest possible price ASAP

Bought with Keller Williams Realty ATL Part






