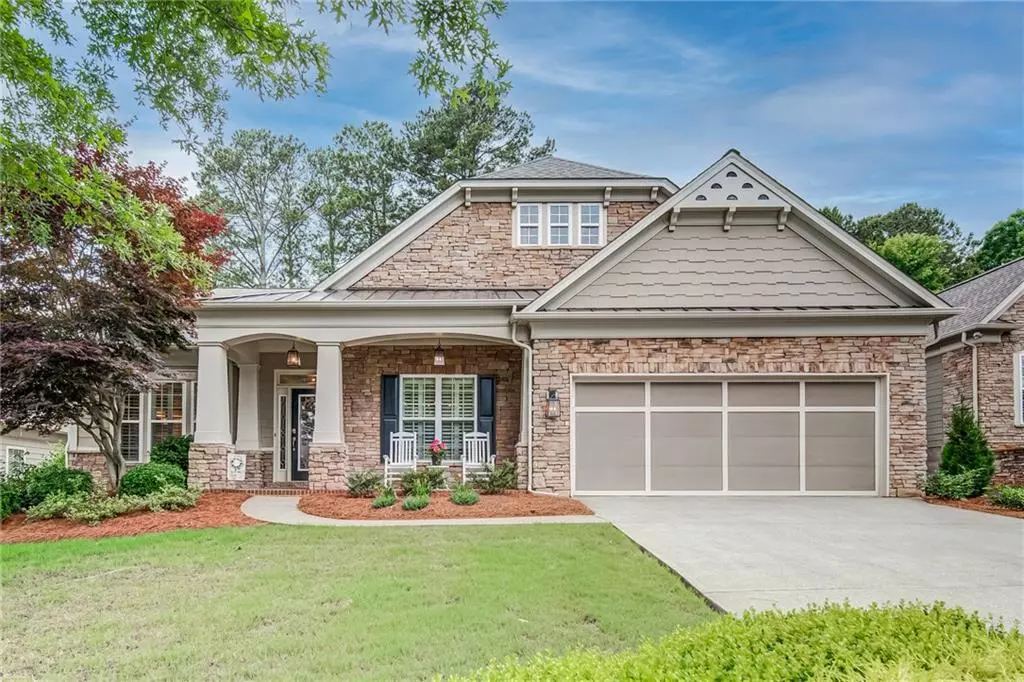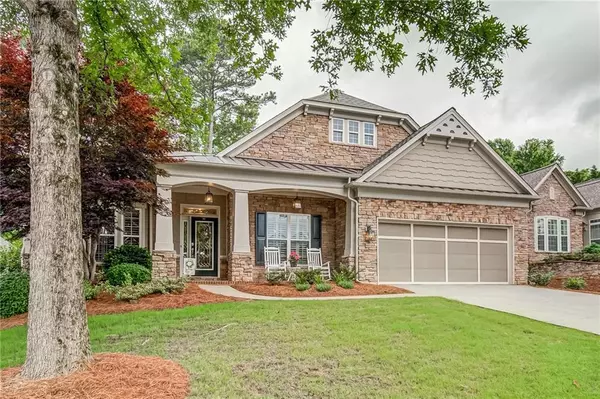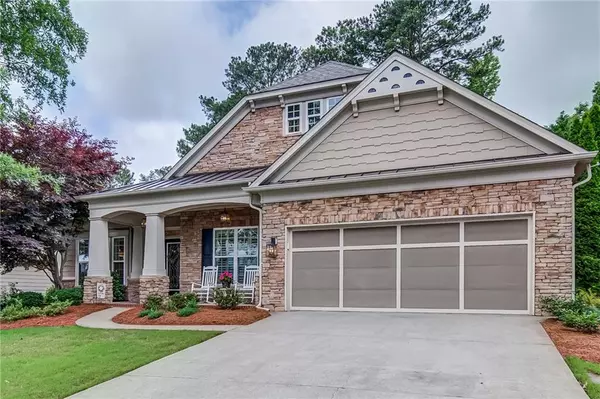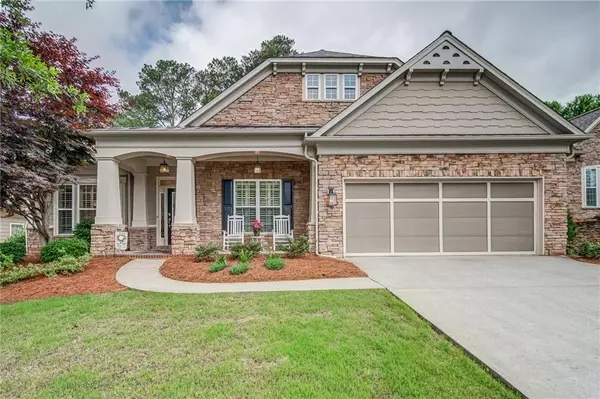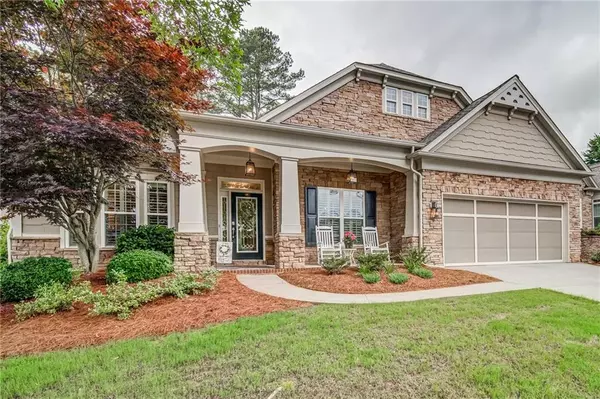$725,000
$700,000
3.6%For more information regarding the value of a property, please contact us for a free consultation.
6240 Pristine DR Cumming, GA 30040
3 Beds
3.5 Baths
2,889 SqFt
Key Details
Sold Price $725,000
Property Type Single Family Home
Sub Type Single Family Residence
Listing Status Sold
Purchase Type For Sale
Square Footage 2,889 sqft
Price per Sqft $250
Subdivision Vickery Lake
MLS Listing ID 7054645
Sold Date 06/28/22
Style Craftsman, Ranch
Bedrooms 3
Full Baths 3
Half Baths 1
Construction Status Resale
HOA Fees $175
HOA Y/N Yes
Year Built 2006
Annual Tax Amount $3,972
Tax Year 2021
Lot Size 10,454 Sqft
Acres 0.24
Property Description
Welcome Home! This meticulously cared for ranch can be found in Vickery Lake in a highly desirable location, just steps from clubhouse, pool and beautiful lakeside walking paths. Covered front porch with elegant new lighting, offers a perfect oasis for relaxing. Fresh paint, light fixtures + plantation shutters throughout! Brand new Viking stainless steel vent hood, new custom backsplash in open and expansive kitchen with tons of countertop space + cabinetry and new under cabinet lighting! Don't miss the glass door cabinets + custom backsplash in the butler's pantry! Spacious floorplan with en-suite bathrooms in every freshly carpeted bedroom. Owner's bedroom boasts of huge walk-in closet with built-in shelving through bathroom featuring gorgeous frameless walk-in shower, luxurious jetted tub with bead board face creating a true spa experience. Professionally landscaped yard offers a private backyard oasis, with wonderful patio and arbor. New roof installed just 2 years ago. New refrigerator + washer & dryer included. Community offers many social events and HOA includes lawn maintenance, in a prime location - just 3 minutes away from all of the amazing Vickery Village shops and restaurants. Everything has been done for you on this rare find. All you have to do is move right in!
Location
State GA
County Forsyth
Lake Name None
Rooms
Bedroom Description Other
Other Rooms None
Basement None
Main Level Bedrooms 3
Dining Room Separate Dining Room
Interior
Interior Features Bookcases, Coffered Ceiling(s), Disappearing Attic Stairs, Double Vanity, Entrance Foyer, Tray Ceiling(s), Walk-In Closet(s)
Heating Central, Natural Gas
Cooling Ceiling Fan(s), Central Air
Flooring Carpet, Ceramic Tile, Hardwood
Fireplaces Number 1
Fireplaces Type Blower Fan, Factory Built, Family Room, Gas Log, Glass Doors
Window Features Insulated Windows, Plantation Shutters, Skylight(s)
Appliance Dishwasher, Disposal, Electric Oven, Gas Range, Gas Water Heater, Microwave, Range Hood, Self Cleaning Oven
Laundry In Hall, Laundry Room
Exterior
Exterior Feature Private Rear Entry, Private Yard
Parking Features Driveway, Garage
Garage Spaces 2.0
Fence Back Yard, Wrought Iron
Pool None
Community Features Clubhouse, Fishing, Homeowners Assoc, Lake, Pool
Utilities Available Cable Available, Electricity Available, Natural Gas Available, Phone Available, Sewer Available, Underground Utilities, Water Available
Waterfront Description None
View Other
Roof Type Composition
Street Surface Paved
Accessibility None
Handicap Access None
Porch Covered, Front Porch, Patio, Rear Porch
Total Parking Spaces 2
Building
Lot Description Back Yard, Front Yard, Landscaped, Private
Story One
Foundation Slab
Sewer Public Sewer
Water Public
Architectural Style Craftsman, Ranch
Level or Stories One
Structure Type Brick Front, Cement Siding, Stone
New Construction No
Construction Status Resale
Schools
Elementary Schools Vickery Creek
Middle Schools Vickery Creek
High Schools West Forsyth
Others
Senior Community no
Restrictions true
Tax ID 036 378
Special Listing Condition None
Read Less
Want to know what your home might be worth? Contact us for a FREE valuation!

Our team is ready to help you sell your home for the highest possible price ASAP

Bought with Redfin Corporation


