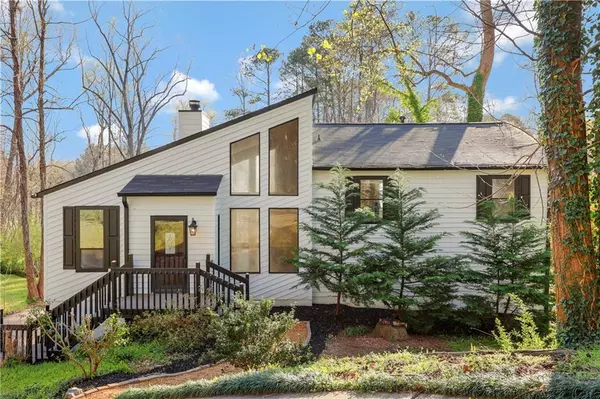$425,000
$410,000
3.7%For more information regarding the value of a property, please contact us for a free consultation.
5086 Shalloway CT NE Kennesaw, GA 30144
4 Beds
3 Baths
2,130 SqFt
Key Details
Sold Price $425,000
Property Type Single Family Home
Sub Type Single Family Residence
Listing Status Sold
Purchase Type For Sale
Square Footage 2,130 sqft
Price per Sqft $199
Subdivision Shallowford Village
MLS Listing ID 7048002
Sold Date 07/07/22
Style Traditional
Bedrooms 4
Full Baths 3
Construction Status Resale
HOA Y/N No
Year Built 1980
Annual Tax Amount $2,340
Tax Year 2021
Lot Size 0.269 Acres
Acres 0.269
Property Description
Your dream home is waiting for you in Kennesaw! NO HOA! Complete renovation down to the studs, 4 bedrooms plus 3 full baths. NEW INTERIOR AND EXTERIOR PAINTING. Bright and spacious family room features large windows, vaulted ceilings, and beautiful pinewood paneling fireplace with rustic-wood mantel. Separate dining room, with board and batten, has a breakfast bar with view to the kitchen. Open kitchen features new cabinets, new subway backsplash, natural-wood countertops and beams, stainless steel appliances including wall mount range hood. The unique breakfast bar, could also be a wine bar, was made using beautiful barnwood planks matching the side wall. All interior doors are new, including the French doors on main and basement. Beautiful hardwood floors, with new solid subfloor base, adorn the entire house including all the home stairs. NEW FURNACE, ROOF IS ONLY 1.5 YEAR OLD. Air conditioning unit has been serviced recently. Water heater is only 3 years old. Master bedroom has new barn door closet, beautifully tiled bathroom with new custom cabinetry & tiled shower. All bathrooms are fully renovated. Don’t miss the in-law suite in the basement with new full bathroom. NEW DECK LOWER DECK. Large lot ready for your landscaping ideas! Great location, easy access to 575, shopping and entertainment!
Location
State GA
County Cobb
Lake Name None
Rooms
Bedroom Description In-Law Floorplan, Master on Main, Other
Other Rooms Garage(s), RV/Boat Storage
Basement Exterior Entry, Finished, Finished Bath, Full, Interior Entry
Dining Room Separate Dining Room
Interior
Interior Features Cathedral Ceiling(s), High Ceilings 9 ft Lower, High Ceilings 9 ft Upper, High Ceilings 10 ft Main, High Speed Internet, Vaulted Ceiling(s), Other
Heating Central, Forced Air, Heat Pump, Natural Gas
Cooling Attic Fan, Ceiling Fan(s), Central Air
Flooring Hardwood
Fireplaces Number 1
Fireplaces Type Family Room, Gas Log
Window Features None
Appliance Dishwasher, Disposal, Gas Cooktop, Gas Oven, Gas Range, Gas Water Heater, Refrigerator, Other
Laundry In Basement
Exterior
Exterior Feature Garden, Private Front Entry
Garage Attached, Drive Under Main Level, Garage, Garage Door Opener
Garage Spaces 2.0
Fence None
Pool None
Community Features None
Utilities Available Cable Available, Electricity Available, Sewer Available, Underground Utilities, Water Available
Waterfront Description None
View Trees/Woods
Roof Type Composition, Shingle, Tile
Street Surface Paved
Accessibility None
Handicap Access None
Porch Deck, Patio
Total Parking Spaces 2
Building
Lot Description Back Yard, Cul-De-Sac, Front Yard
Story One and One Half
Foundation None
Sewer Public Sewer
Water Public
Architectural Style Traditional
Level or Stories One and One Half
Structure Type Frame
New Construction No
Construction Status Resale
Schools
Elementary Schools Blackwell - Cobb
Middle Schools Mccleskey
High Schools Kell
Others
Senior Community no
Restrictions false
Tax ID 16000800150
Special Listing Condition None
Read Less
Want to know what your home might be worth? Contact us for a FREE valuation!

Our team is ready to help you sell your home for the highest possible price ASAP

Bought with Keller Williams Rlty Consultants






