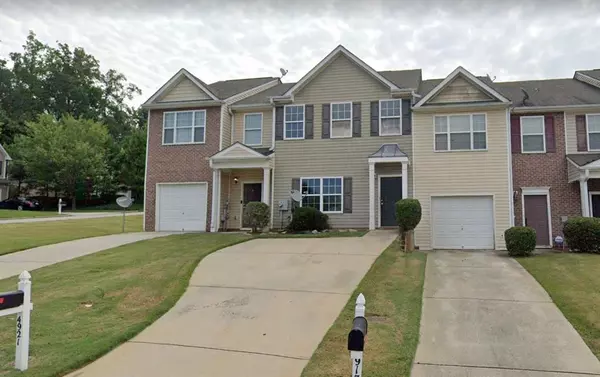$180,000
$185,000
2.7%For more information regarding the value of a property, please contact us for a free consultation.
4921 Sierra WAY College Park, GA 30349
4 Beds
2.5 Baths
1,700 SqFt
Key Details
Sold Price $180,000
Property Type Townhouse
Sub Type Townhouse
Listing Status Sold
Purchase Type For Sale
Square Footage 1,700 sqft
Price per Sqft $105
Subdivision Wexford
MLS Listing ID 7066988
Sold Date 07/07/22
Style Townhouse, Traditional
Bedrooms 4
Full Baths 2
Half Baths 1
Construction Status Resale
HOA Fees $135
HOA Y/N Yes
Year Built 2005
Annual Tax Amount $2,112
Tax Year 2021
Lot Size 2,848 Sqft
Acres 0.0654
Property Description
Large living room with fireplace and built-in bookshelves and a ceiling fan. Open dining room leads to a kitchen which is equipped with a refrigerator electric range, dishwasher and lots of cabinet space. Master suite is on the main level, master bath has a garden tub, separate shower, and walk-in closet. Upstairs are 3 spacious secondary bedrooms, full bathroom and laundry room. LVP flooring, carpet in BRs. This home is all electric and HVAC heat pump system was updated in April (new air handler) and in June (new compressor), lawn is taken care of by the homeowners association. TENANT OCCUPIED - AGENTS SEE PRIVATE REMARKS. Photos used with permission.
Location
State GA
County Fulton
Lake Name None
Rooms
Bedroom Description Master on Main
Other Rooms None
Basement None
Main Level Bedrooms 1
Dining Room Separate Dining Room
Interior
Interior Features High Ceilings 9 ft Lower, Walk-In Closet(s)
Heating Electric, Heat Pump
Cooling Central Air, Heat Pump
Flooring Brick, Vinyl
Fireplaces Number 1
Fireplaces Type Gas Log
Window Features None
Appliance Electric Oven, Electric Range, Electric Water Heater, Refrigerator
Laundry Upper Level
Exterior
Exterior Feature Rain Gutters
Parking Features Driveway, Level Driveway
Fence None
Pool None
Community Features None
Utilities Available Cable Available, Electricity Available, Sewer Available, Water Available
Waterfront Description None
View Other
Roof Type Composition
Street Surface Asphalt
Accessibility None
Handicap Access None
Porch Patio
Total Parking Spaces 2
Building
Lot Description Back Yard, Front Yard
Story Two
Foundation Slab
Sewer Public Sewer
Water Public
Architectural Style Townhouse, Traditional
Level or Stories Two
Structure Type Vinyl Siding
New Construction No
Construction Status Resale
Schools
Elementary Schools Liberty Point
Middle Schools Camp Creek
High Schools Langston Hughes
Others
HOA Fee Include Maintenance Grounds
Senior Community no
Restrictions false
Tax ID 09F270101091969
Ownership Fee Simple
Acceptable Financing Cash, Conventional
Listing Terms Cash, Conventional
Financing yes
Special Listing Condition None
Read Less
Want to know what your home might be worth? Contact us for a FREE valuation!

Our team is ready to help you sell your home for the highest possible price ASAP

Bought with Atlanta Communities






