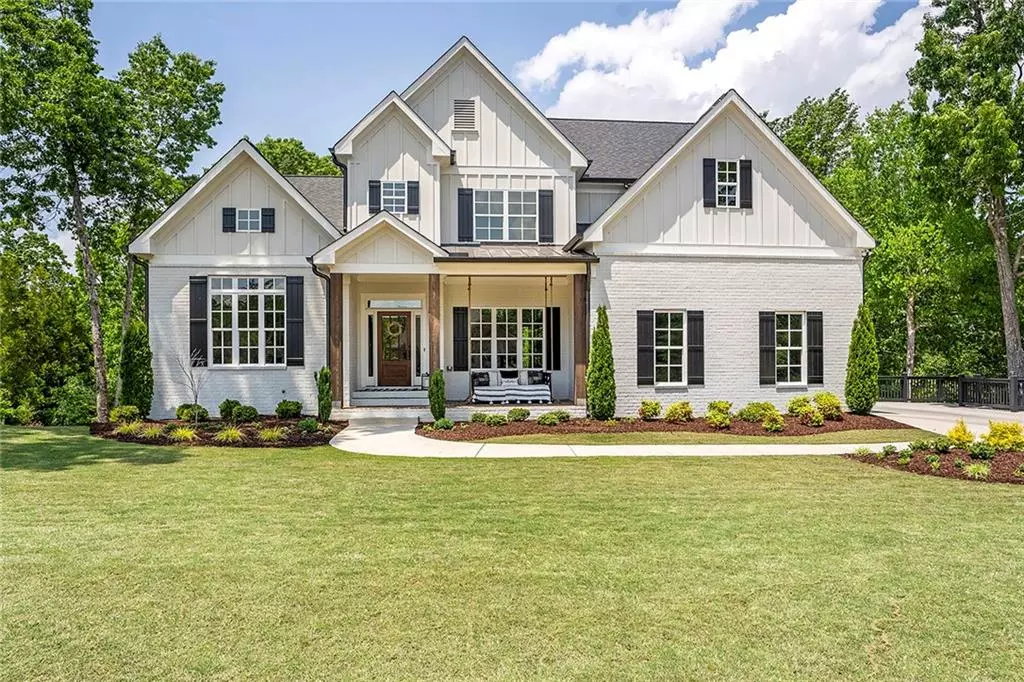$1,150,000
$1,165,000
1.3%For more information regarding the value of a property, please contact us for a free consultation.
13133 Overlook PASS Roswell, GA 30075
5 Beds
5.5 Baths
4,046 SqFt
Key Details
Sold Price $1,150,000
Property Type Single Family Home
Sub Type Single Family Residence
Listing Status Sold
Purchase Type For Sale
Square Footage 4,046 sqft
Price per Sqft $284
Subdivision Overlook At Litchfield
MLS Listing ID 7047027
Sold Date 07/20/22
Style Farmhouse
Bedrooms 5
Full Baths 5
Half Baths 1
Construction Status Resale
HOA Fees $400
HOA Y/N Yes
Year Built 2020
Annual Tax Amount $7,354
Tax Year 2021
Lot Size 1.240 Acres
Acres 1.24
Property Description
Modern farmhouse in the desirable gated community of Overlook at Litchfield. Built in 2020, this cul-de-sac home in the swim and tennis community with award winning schools is better than new! Four sides brick & stone construction on 1.24+/- acres with a level driveway, large level newly landscaped front yard, deep front porch with porch swing and serene backyard with nature views and grassed area off terrace. Access to the creek and trails from your own backyard! Room for a pool! Gorgeous owner's suite on main with spa like white bath, slipper tub, custom tile shower and huge walk in two sided built out closet. Open concept floor plan with perfect entertaining floor plan. Featuring fireplace with built ins it in the family room that opens to the chef's kitchen with oversized quartz island and breakfast nook. Kitchen boasts stainless Thermador appliance package, Six Burner Gas Range with Griddle and Double Oven and built-in microwave in the island. Butler's pantry with wine cooler/wet bar opens to the formal dining room. The main floor also has a half bath and separate study/office/living room with coffered ceiling and glass French doors on main that overlooks the front yard. Upper level holds four generous bedrooms, all with en-suite bathrooms and walk-in closets as well as a flex/bonus room. Side entry three car garage features custom cabinetry, bench for storage, and has been wired for a car electric charger! Room to grow with a large unfinished basement on terrace level with French doors that lead to a second deck and stairs to the backyard! This home has been thoughtfully appointed with crown molding, exposed beams. Furnishings are available for purchase separate Bill of Sale!
Location
State GA
County Fulton
Lake Name None
Rooms
Bedroom Description Master on Main, Oversized Master
Other Rooms None
Basement Bath/Stubbed, Daylight, Exterior Entry, Unfinished
Main Level Bedrooms 1
Dining Room Seats 12+, Separate Dining Room
Interior
Interior Features Beamed Ceilings, Bookcases, Coffered Ceiling(s), High Ceilings 10 ft Upper, High Ceilings 10 ft Lower, High Speed Internet, Vaulted Ceiling(s), Wet Bar
Heating Forced Air, Natural Gas
Cooling Attic Fan, Ceiling Fan(s), Central Air
Flooring Carpet, Ceramic Tile
Fireplaces Number 1
Fireplaces Type Gas Log
Window Features Insulated Windows, Plantation Shutters
Appliance Dishwasher, Double Oven, Gas Cooktop, Microwave, Range Hood, Refrigerator, Washer
Laundry Laundry Room, Lower Level, Main Level
Exterior
Exterior Feature Private Front Entry, Private Rear Entry, Private Yard, Rear Stairs
Garage Garage, Garage Faces Side, Kitchen Level
Garage Spaces 3.0
Fence Back Yard
Pool None
Community Features Clubhouse, Gated, Near Schools, Near Shopping, Near Trails/Greenway, Sidewalks, Street Lights, Swim Team, Tennis Court(s)
Utilities Available Cable Available, Electricity Available, Natural Gas Available, Sewer Available, Underground Utilities, Water Available
Waterfront Description Creek
View Rural
Roof Type Composition
Street Surface Asphalt
Accessibility None
Handicap Access None
Porch Covered, Front Porch, Rear Porch
Total Parking Spaces 3
Building
Lot Description Back Yard, Cul-De-Sac
Story Three Or More
Foundation Slab
Sewer Public Sewer
Water Public
Architectural Style Farmhouse
Level or Stories Three Or More
Structure Type Brick 4 Sides, Cement Siding
New Construction No
Construction Status Resale
Schools
Elementary Schools Sweet Apple
Middle Schools Elkins Pointe
High Schools Roswell
Others
HOA Fee Include Maintenance Grounds, Swim/Tennis
Senior Community no
Restrictions false
Tax ID 22 337010130326
Ownership Fee Simple
Financing no
Special Listing Condition None
Read Less
Want to know what your home might be worth? Contact us for a FREE valuation!

Our team is ready to help you sell your home for the highest possible price ASAP

Bought with Atlanta Communities






