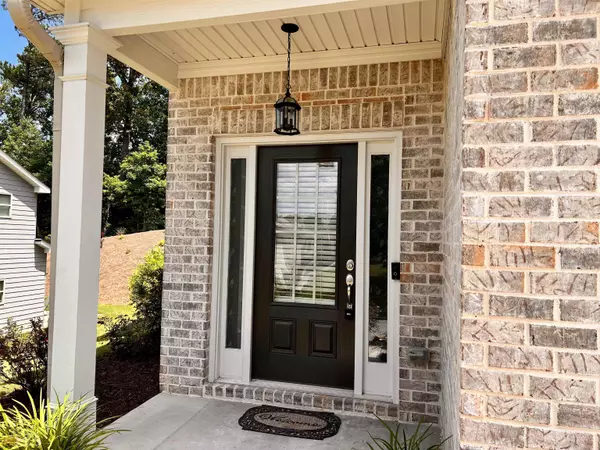Bought with Taylor Rose • Opendoor Brokerage
$420,000
$465,000
9.7%For more information regarding the value of a property, please contact us for a free consultation.
256 Allegrini DR Atlanta, GA 30349
4 Beds
3 Baths
2,900 SqFt
Key Details
Sold Price $420,000
Property Type Single Family Home
Sub Type Single Family Residence
Listing Status Sold
Purchase Type For Sale
Square Footage 2,900 sqft
Price per Sqft $144
Subdivision Legacy Palmetto Farms
MLS Listing ID 10060394
Sold Date 07/22/22
Style Brick Front,Traditional
Bedrooms 4
Full Baths 3
Construction Status Resale
HOA Fees $540
HOA Y/N Yes
Year Built 2018
Annual Tax Amount $3,348
Tax Year 2021
Lot Size 9,060 Sqft
Property Description
Nearly New Home near Camp Creek! This 4 bedroom, 3 Full bath Beauty is ready? to move in?. As you drive up, the curb appeal is a plant/flower lover Dream. First let me mention that this Home has NO carpet, this whole house has Luxury vinyl tile from Top to Bottom! The Main Level Boasts an Amazing kitchen with beautiful stained cabinets, granite countertops, titled backslash and SS appliances. The main level also hosts the laundry room, a guest bedroom and a full bathroom. The open dining room leads you into the open 2 Story Family/Great room area, complete with the stacked stone decorative electric fireplace. From the Family room/Great room you will exit the rear and enter into the beautiful backyard oasis, this space has an oversized patio adjacent to the deck, looking out to the beautiful flower bed! Did I mention that this backyard oasis is totally fenced in with a beautiful stained privacy fence. Let's head back in and talk about the "oak treads" stairs that lead you to the 3 additional bedrooms, 2 full baths, and a beautiful Loft space that overlooks the 2 Story Family room/Great room. The owner suite is oversized, has a Trey Ceiling, with a sitting area, 2 Huge walk-in closet, and an amazing ensuite with double vanities, soaking tub, and a ceramic tiled shower. This is a real beauty! Close to the Camp Creek Market Place & Hartsfield Jackson Airport.
Location
State GA
County Fulton
Rooms
Basement None
Main Level Bedrooms 1
Interior
Interior Features Tray Ceiling(s), Vaulted Ceiling(s), High Ceilings, Double Vanity, Pulldown Attic Stairs, Walk-In Closet(s)
Heating Electric, Central, Forced Air
Cooling Ceiling Fan(s), Central Air
Flooring Vinyl
Fireplaces Number 1
Exterior
Parking Features Attached, Garage Door Opener, Garage
Garage Spaces 2.0
Fence Back Yard, Privacy, Wood
Community Features Pool, Sidewalks, Street Lights
Utilities Available Electricity Available, Water Available
View City
Roof Type Composition
Building
Story Two
Foundation Slab
Sewer Public Sewer
Level or Stories Two
Construction Status Resale
Schools
Elementary Schools Cliftondale
Middle Schools Renaissance
High Schools Langston Hughes
Others
Acceptable Financing Cash, Conventional, FHA, VA Loan
Listing Terms Cash, Conventional, FHA, VA Loan
Financing Cash
Read Less
Want to know what your home might be worth? Contact us for a FREE valuation!

Our team is ready to help you sell your home for the highest possible price ASAP

© 2025 Georgia Multiple Listing Service. All Rights Reserved.





